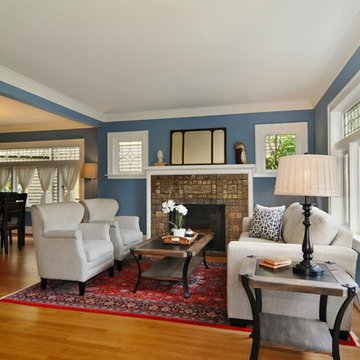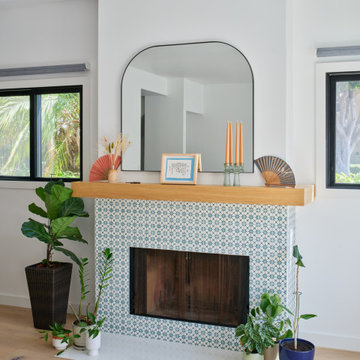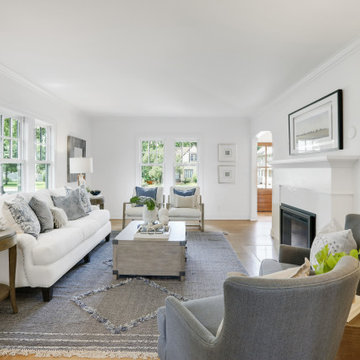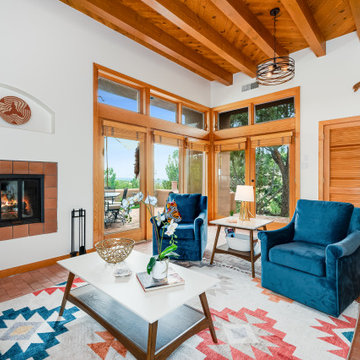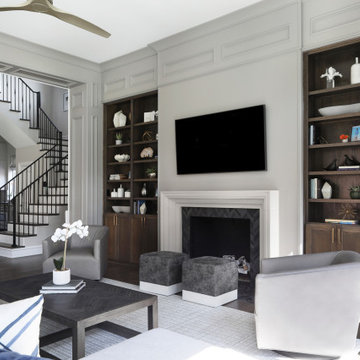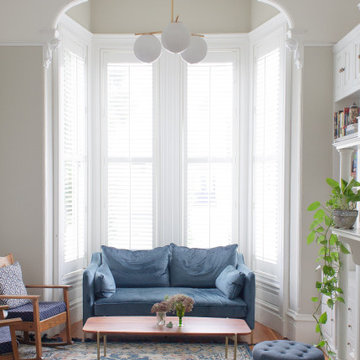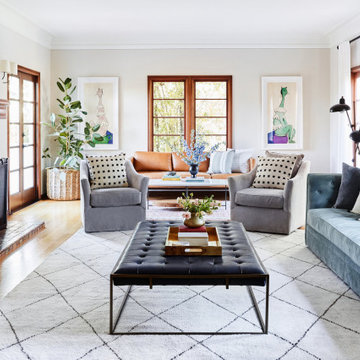35.922 Billeder af dagligstue med flisebelagt pejseindramning
Sorteret efter:
Budget
Sorter efter:Populær i dag
421 - 440 af 35.922 billeder
Item 1 ud af 2
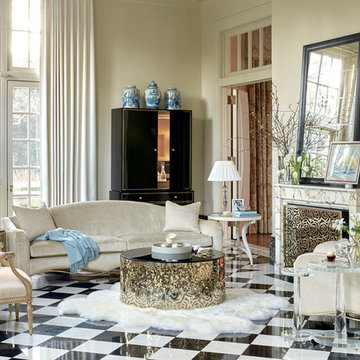
Caracole The Rose Cocktail Table
PRODUCT SIG-416-406
Majestic Gold Finish, 1'' thick black glass top.
Caracole The Sophisticated Side Table
PRODUCT SIG-416-413
In the same way that Austrian cut crystal adds drama to the most beautiful chandeliers, this crystal glass end table has artfully cut edges at its top and base that bring out a rainbow of reflective light.
Caracole The Ladies Side Table
PRODUCT SIG-416-412
This pretty side table is a must-have in the collection. Its beautiful white crystal stone top is offset by a base in Creme De La Creme that is trimmed in Gold Bullion Leaf. It's delicately curved contemporary cabriole legs are joined by a stretcher that is finished in a glittering cut crystal finial. This piece is a vision of loveliness in any refined space.
Caracole The Gilded Chair
PRODUCT SGU-416-132-A
This French fauteuil's intricately carved woodwork is gloriously gilded in a warm Sterling Silver to be the perfect accent next to a glowing fire. This classically French frame has Greco Roman coin, leaf and flower details that encircle the upholstered back and extend down the upholstered arm insets and fluted tapered legs. This is a comfortable open-armed piece with an elegance all its own. Upholstered in a woven navy and gold fabric. Body Fabric: 3122-34CC
Caracole The Ribbon Sofa
PRODUCT SGU-416-013-A
Classically French with its soft camel-curved back and sweeping arms, The Ribbon Sofa is a thing of beauty, enhanced by the luxurious buff-colored velvet that surrounds the frame. The collection's signature deeply carved ribbon runs around the base of the sofa in a hand-applied Gold Bullion Leaf. The entire piece takes a welcoming position atop rounded trapeze feet.
Body Fabric: 2432-35CC; Pillow Fabric: 2-20" x 20" Pillows 3105-41CC

This open concept design family room remodel flows seamlessly between the living spaces and is ideal for everyday living. A white sectional couch, solid wood frame upholstered arm chairs and a pair of classic gray 2-drawer sideboards and chic gold round mirrors flank the updated fireplace finished in a timeless honed herringbone marble tile surround and marble slab hearth.

Camden is a 7 inch x 60 inch SPC Vinyl Plank with an unrivaled oak design and the paradigm in coastal, beige tones. This flooring is constructed with a waterproof SPC core, 20mil protective wear layer, rare 60 inch length planks, and unbelievably realistic wood grain texture.

Black and white trim and warm gray walls create transitional style in a small-space living room.

This Beautiful Multi-Story Modern Farmhouse Features a Master On The Main & A Split-Bedroom Layout • 5 Bedrooms • 4 Full Bathrooms • 1 Powder Room • 3 Car Garage • Vaulted Ceilings • Den • Large Bonus Room w/ Wet Bar • 2 Laundry Rooms • So Much More!

What began as a renovation project morphed into a new house, driven by the natural beauty of the site.
The new structures are perfectly aligned with the coastline, and take full advantage of the views of ocean, islands, and shoals. The location is within walking distance of town and its amenities, yet miles away in the privacy it affords. The house is nestled on a nicely wooded lot, giving the residence screening from the street, with an open meadow leading to the ocean on the rear of the lot.
The design concept was driven by the serenity of the site, enhanced by textures of trees, plantings, sand and shoreline. The newly constructed house sits quietly in a location advantageously positioned to take full advantage of natural light and solar orientations. The visual calm is enhanced by the natural material: stone, wood, and metal throughout the home.
The main structures are comprised of traditional New England forms, with modern connectors serving to unify the structures. Each building is equally suited for single floor living, if that future needs is ever necessary. Unique too is an underground connection between main house and an outbuilding.
With their flowing connections, no room is isolated or ignored; instead each reflects a different level of privacy and social interaction.
Just as there are layers to the exterior in beach, field, forest and oceans, the inside has a layered approach. Textures in wood, stone, and neutral colors combine with the warmth of linens, wools, and metals. Personality and character of the interiors and its furnishings are tailored to the client’s lifestyle. Rooms are arranged and organized in an intersection of public and private spaces. The quiet palette within reflects the nature outside, enhanced with artwork and accessories.
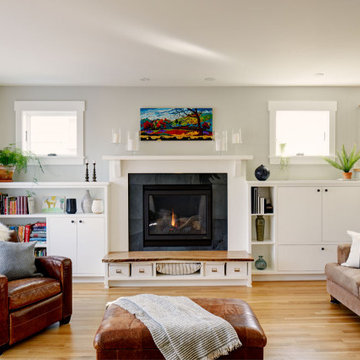
Living room with custom built-in storage, a gas fireplace with wood mantel, and live edge bench. From a custom 3 story build on top of an existing foundation in West Seattle.
Builder: Blue Sound Construction, Inc.
Design: Make Design
Photo: Alex Hayden
35.922 Billeder af dagligstue med flisebelagt pejseindramning
22

