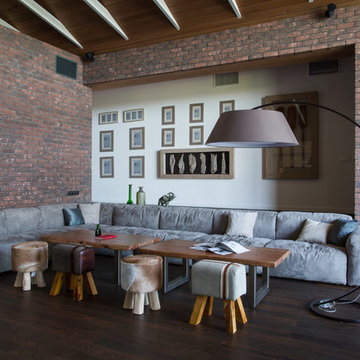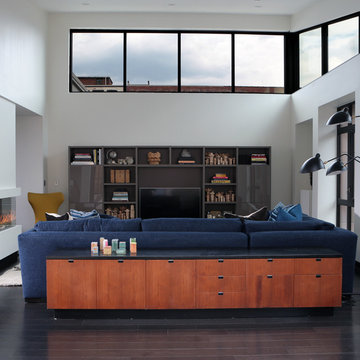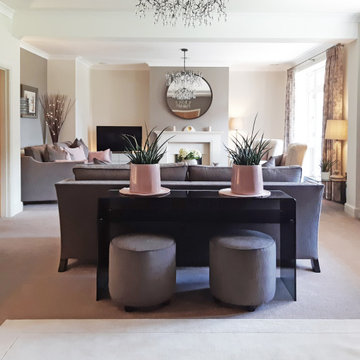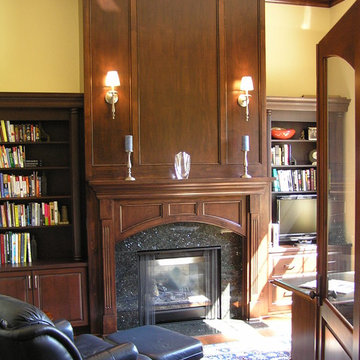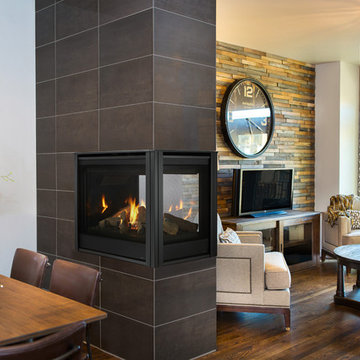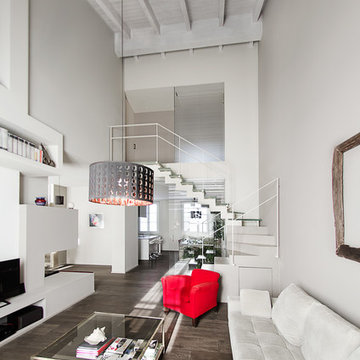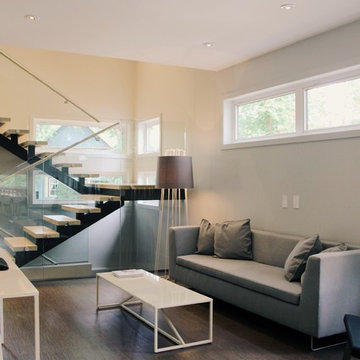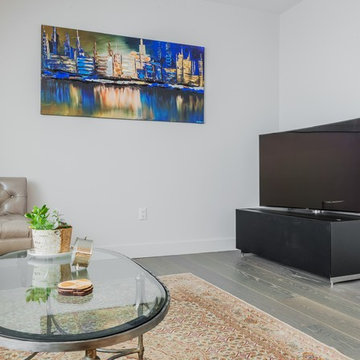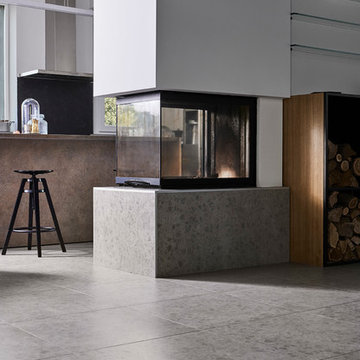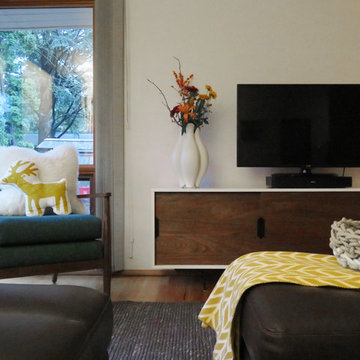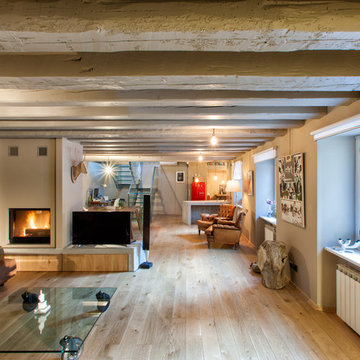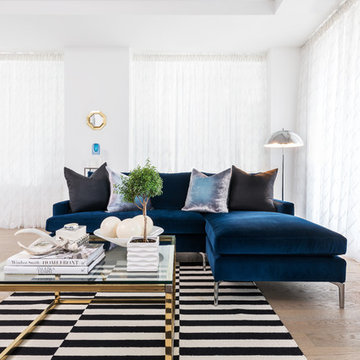618 Billeder af dagligstue med fritstående pejs og et fritstående TV
Sorteret efter:
Budget
Sorter efter:Populær i dag
61 - 80 af 618 billeder
Item 1 ud af 3
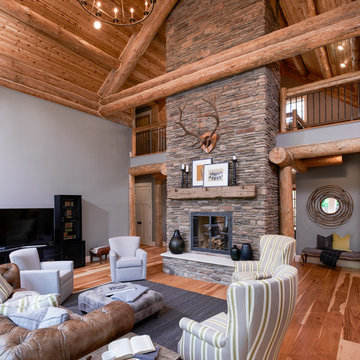
A two-story fireplace is the central focus in this home. Our clients brought two disparate design aesthetics to the design table - he wanted rustic hunting lodge - she wanted anything but rustic hunting lodge! The result is a warm mix of the two into a beautiful and very livable home. This home was Designed by Ed Kriskywicz and built by Meadowlark Design+Build in Ann Arbor, Michigan. Photos by John Carlson of Carlsonpro productions.
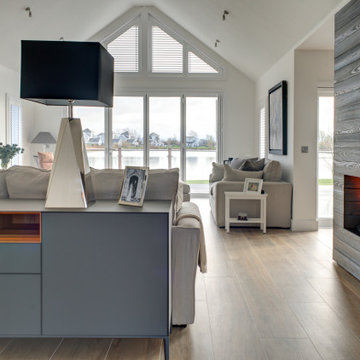
Rimadesio ‘Self Up’ handleless furniture, in matt grey glass with walnut inserts, complements the flat panel surfaces of the bulthaup b3 kitchen.
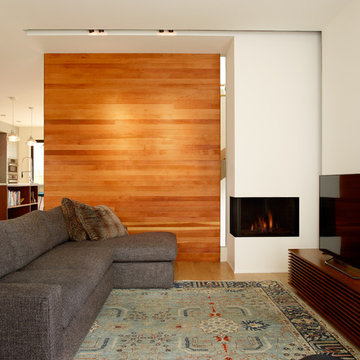
Gas fireplace is a European model by Ortal, for a clean, minimalist appearance. Fir wall paneling is flooring reclaimed from house that was demolished. LED lighting recesses into ceiling slot that continues down wall.
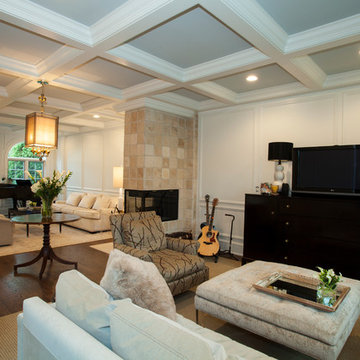
This is an elegant and very stunning complete remodel of a Bryn Mawr living room with coffered ceilings, raised wall paneling, dark hardwood flooring, recessed and pendant lights and tumbled marble stone fireplace. A perfect spot to entertain guests in style.
Photos by Alicia's Art, LLC
RUDLOFF Custom Builders, is a residential construction company that connects with clients early in the design phase to ensure every detail of your project is captured just as you imagined. RUDLOFF Custom Builders will create the project of your dreams that is executed by on-site project managers and skilled craftsman, while creating lifetime client relationships that are build on trust and integrity.
We are a full service, certified remodeling company that covers all of the Philadelphia suburban area including West Chester, Gladwynne, Malvern, Wayne, Haverford and more.
As a 6 time Best of Houzz winner, we look forward to working with you on your next project.
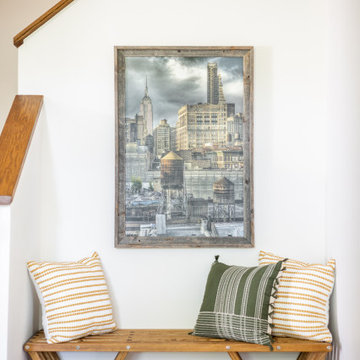
A bench was sourced as a spot to remove and don shoes across from the renovated coat closet.
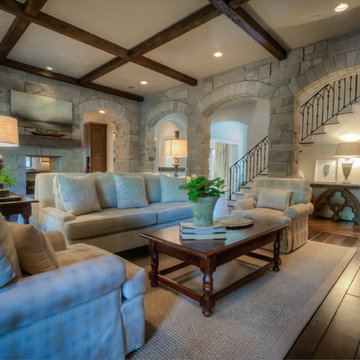
Authentic French Country Estate in one of Houston's most exclusive neighborhoods - Hunters Creek Village. Family room features Venetian plaster ceilings by Segretto Finishes, wide plank custom stained hickory floors, wine room with custom iron doors featuring Gothic arches, custom linen draperies and furniture.
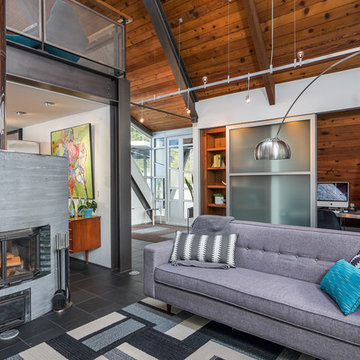
http://www.A dramatic chalet made of steel and glass. Designed by Sandler-Kilburn Architects, it is awe inspiring in its exquisitely modern reincarnation. Custom walnut cabinets frame the kitchen, a Tulikivi soapstone fireplace separates the space, a stainless steel Japanese soaking tub anchors the master suite. For the car aficionado or artist, the steel and glass garage is a delight and has a separate meter for gas and water. Set on just over an acre of natural wooded beauty adjacent to Mirrormont.
Fred Uekert-FJU Photo

Soggiorno dallo stile contemporaneo, completo di zona bar, zona conversazione, zona pranzo, zona tv.
La parete attrezzata(completa di biocamino) il mobile bar, la madia e lo specchio sono stati progettati su misura e realizzati in legno e gres(effetto corten).
A terra è stato inserire un gres porcellanato, colore beige, dal formato30x60, posizionato in modo da ricreare uno sfalsamento continuo.
Le pareti opposte sono state dipinte con un colore marrone posato con lo spalter, le restanti pareti sono state pitturate con un color nocciola.
Il mobile bar, progettato su misura, è stato realizzato con gli stessi materiali utilizzati per la madia e per la parete attrezzata. E' costituito da 4 sportelli bassi, nei quali contenere tutti i bicchieri per ogni liquore; da 8 mensole in vetro, sulle quali esporre la collezione di liquori (i proprietari infatti hanno questa grande passione), illuminate da due tagli di luce posti a soffitto.
Una veletta bifacciale permette di illuminare la zona living e la zona di passaggio dietro il mobile bar con luce indiretta.
Parete attrezzata progettata su misura e realizzata in legno e gres, completa di biocamino.
618 Billeder af dagligstue med fritstående pejs og et fritstående TV
4
