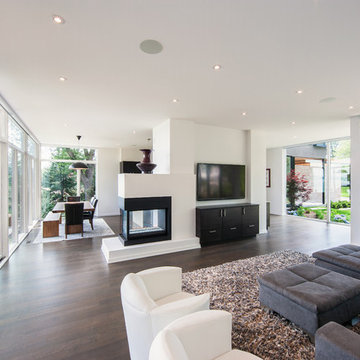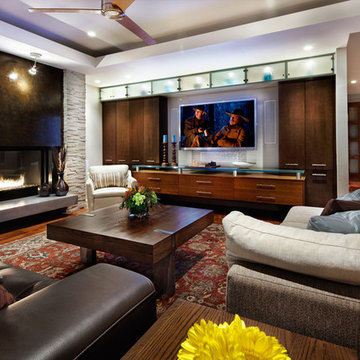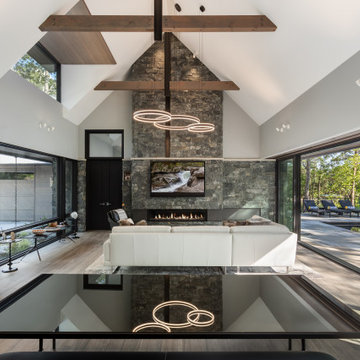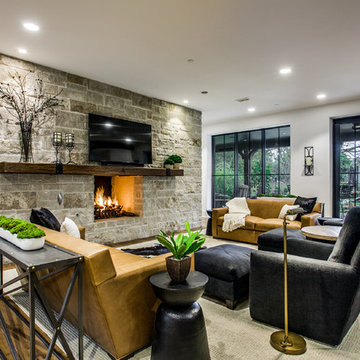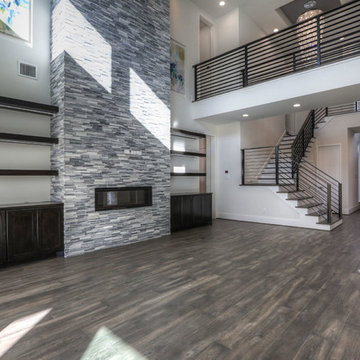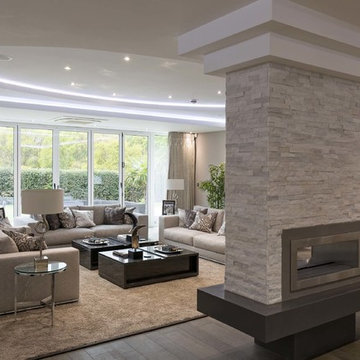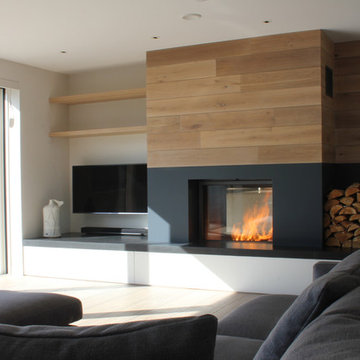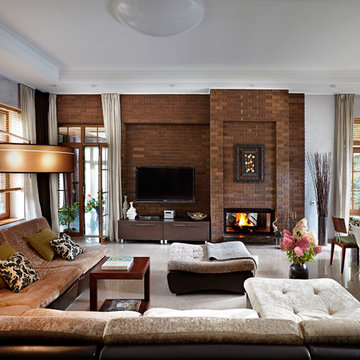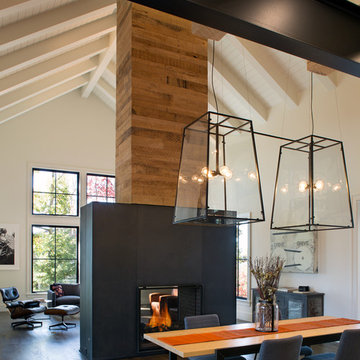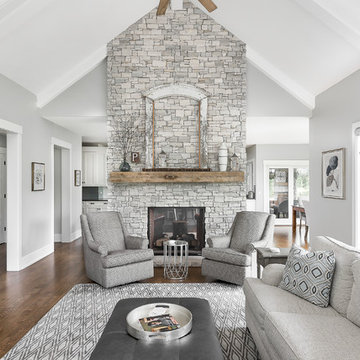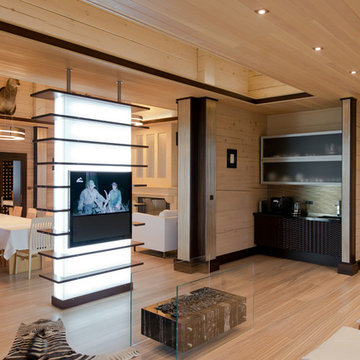3.181 Billeder af dagligstue med fritstående pejs og et væghængt TV
Sorteret efter:
Budget
Sorter efter:Populær i dag
61 - 80 af 3.181 billeder
Item 1 ud af 3

The wooden support beams separate the living room from the dining area.
Custom niches and display lighting were built specifically for owners art collection.
Transom windows let the natural light in.
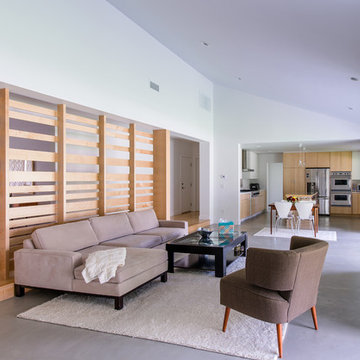
a maple slatted screen provides privacy and texture to the open living space, separating it from the formal dining room and adjacent hall
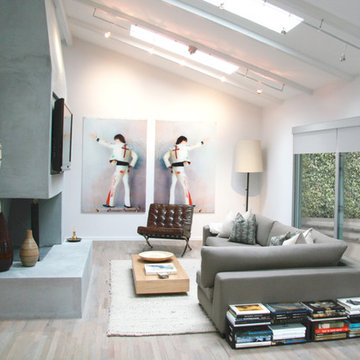
The large open room is grounded by a low sectional sofa, coffee table and bookcase. The large looped rug helps define the living space from the dining room which sit side by side in this long room. A photograph of Gram Parsons was blown up to 4'x6' and mirrored to create unique art work.

Mid century modern living room with open spaces, transom windows and waterfall, peninsula fireplace on far right;
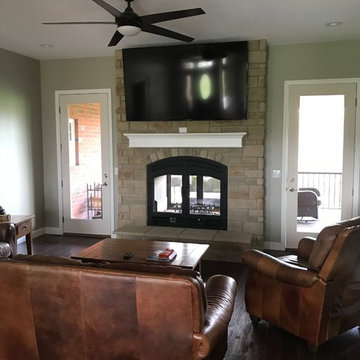
Acucraft Hearthroom 44 Indoor Outdoor See Through Wood Burning Fireplace with Arched Front & Doors, Basket Handles, Black Matte Finish, Real Stone Surround and Hearthstone Hearth.

2019--Brand new construction of a 2,500 square foot house with 4 bedrooms and 3-1/2 baths located in Menlo Park, Ca. This home was designed by Arch Studio, Inc., David Eichler Photography
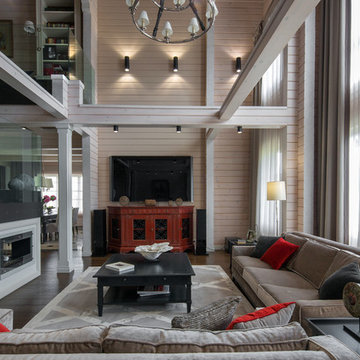
Архитектор Александр Петунин,
интерьер Анна Полева, Жанна Орлова,
строительство ПАЛЕКС дома из клееного бруса
3.181 Billeder af dagligstue med fritstående pejs og et væghængt TV
4
