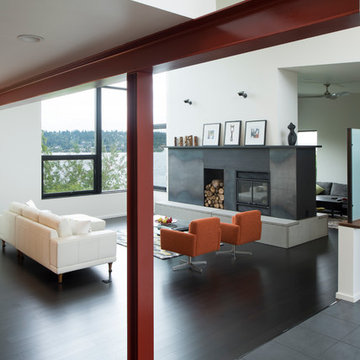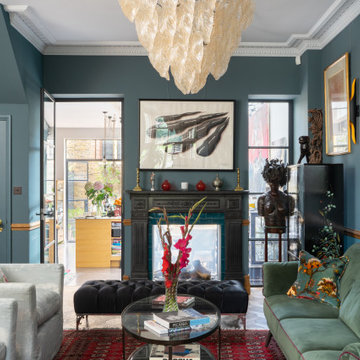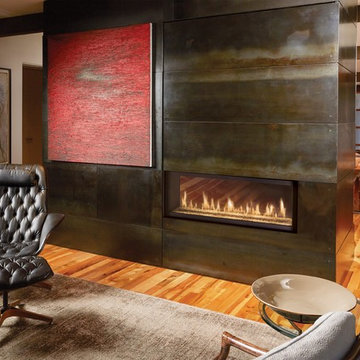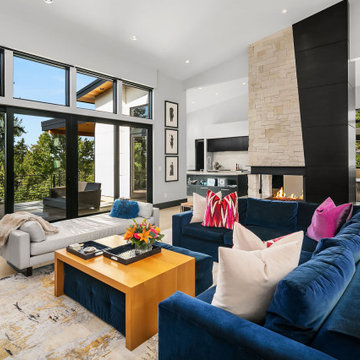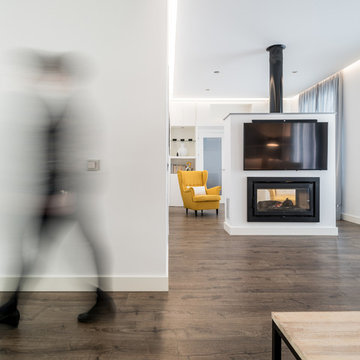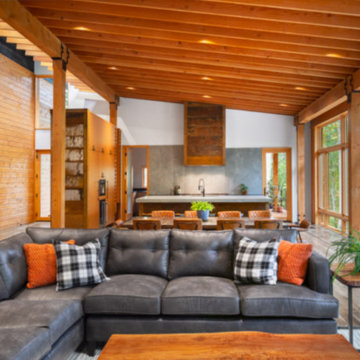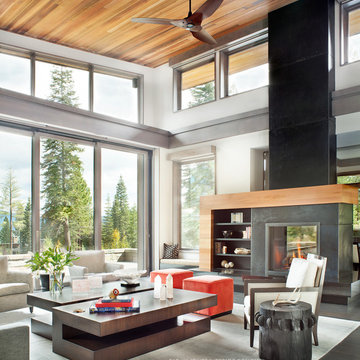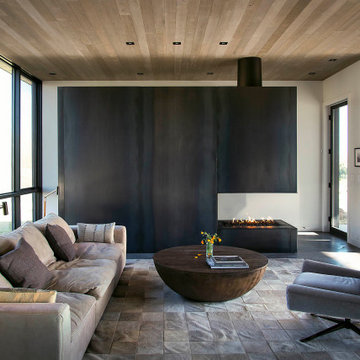896 Billeder af dagligstue med fritstående pejs og pejseindramning i metal
Sorteret efter:
Budget
Sorter efter:Populær i dag
121 - 140 af 896 billeder
Item 1 ud af 3
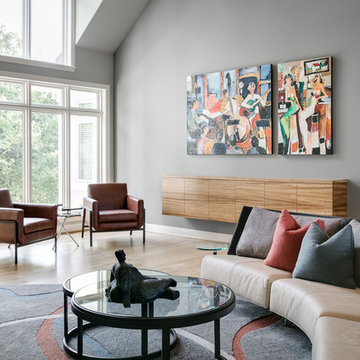
The new furniture was chosen with scale and comfort in mind. The large wall behind the sofa included a new custom cabinet cantilevered off the floor. Zebrawood was used for this contemporary custom cabinet and a natural floor stain to complement the furnishings. The existing artwork was brought over from their previous home and the oranges, blues and grays were taken from the colors in the paintings.
A steel gray color for the walls was a perfect choice to complement the furniture, warm leather tones and the geometric wool area rugs. The clients are thrilled with their new space and love the accents by the fireplace, which displays their own treasured accessories.
Design Connection, Inc. provided: space plans, furniture, area rugs, paint colors, stain colors, custom cabinet and project management. Read more about this project and see all of the Before and After photos here:
http://www.designconnectioninc.com/portfolio/whole-home-designs/
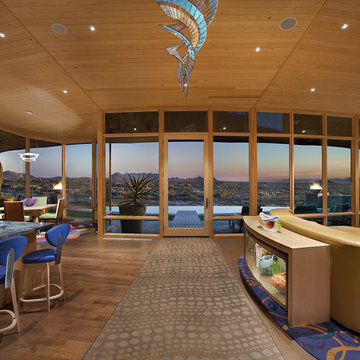
A sandblasted pattern in the concrete floor carries the eye from the front door, through the house, and over the negative-edge pool. Fifty mile views of the valley beyond make the home feel like it floats in the air. The house is built on a radius, which demands custom shapes for furnishings and area rugs.
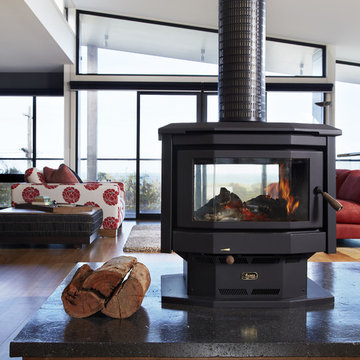
Bespoke hearth was created using concrete mixed with the myriad nails/screws/bolts/nuts/hinges etc that were salvaged from the demolition of the house prior to this renovation.
Photography by Sam Penninger - Styling by Selena White
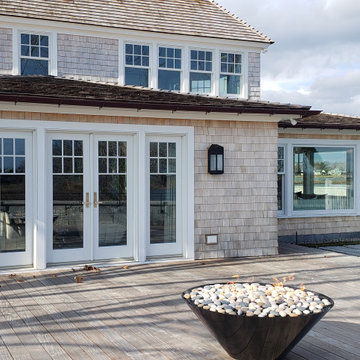
Acucraft partnered with A.J. Shea Construction LLC & Tate & Burn Architects LLC to develop a gorgeous custom linear see through gas fireplace and outdoor gas fire bowl for this showstopping new construction home in Connecticut.

H2D worked with the clients to update their Bellevue midcentury modern home. The living room was remodeled to accent the vaulted wood ceiling. A built-in office space was designed between the living room and kitchen areas. A see-thru fireplace and built-in bookcases provide connection between the living room and dining room.
Design by; Heidi Helgeson, H2D Architecture + Design
Built by: Harjo Construction
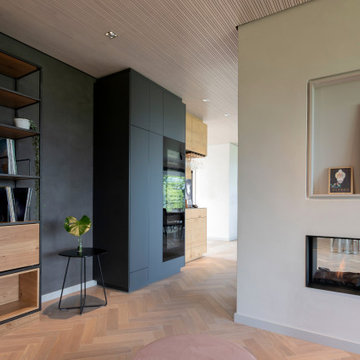
Jedes Möbel mit Funktion. Das Stahlregalmöbel nimmt die Plattensammlung der Bauherren auf, daneben ist der Weintemperierschrank harmonisch in ein Einbaumöbel integriert.
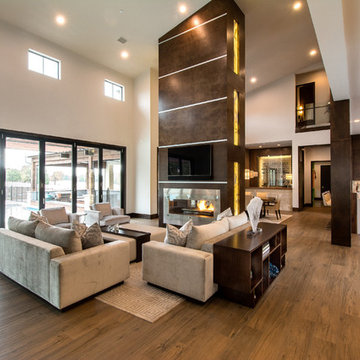
Expansive living and dining areas in this private residence outside of Dallas designed by Carrie Maniaci. Custom fireplace with back-lit onyx, 2 sided fireplace, nano walls opening 2 rooms to the outdoor pool and living areas, and wood tile floors are just some of the features of this transitional-soft contemporary residence. All furnishings were custom made.
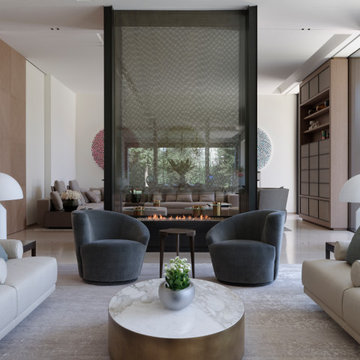
The fireplace serves as a divider between the Formal Living Room and the TV Living Room. It creates enough of a barrier to make the spaces feel separate but being see through light still spills form one space to the next.
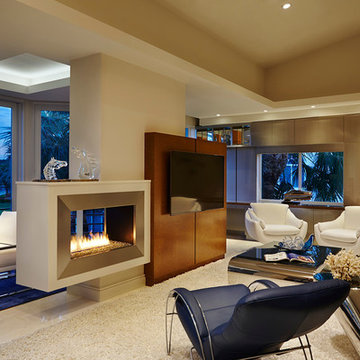
Brantley Photography, Living Room
Project Featured in Florida Design 25th Anniversary Edition
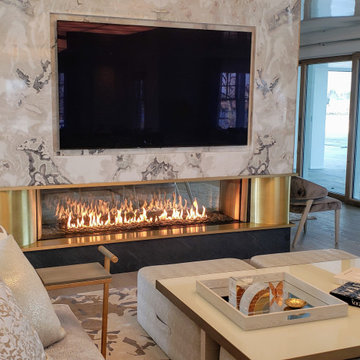
Acucraft partnered with A.J. Shea Construction LLC & Tate & Burn Architects LLC to develop a gorgeous custom linear see through gas fireplace and outdoor gas fire bowl for this showstopping new construction home in Connecticut.
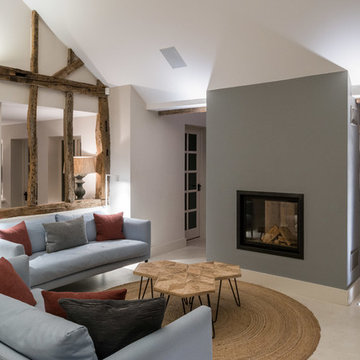
Conversion and renovation of a Grade II listed barn into a bright contemporary home
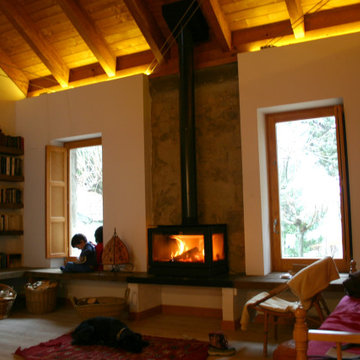
En el salón se ampliaron las ventanas y se instaló una chimenea de la marca Rocal, dejando sin revestir la zona de detrás para aprovechar la inercia térmica del muro de piedra para almacenar el calor por radiación que emite la chimenea.
896 Billeder af dagligstue med fritstående pejs og pejseindramning i metal
7
