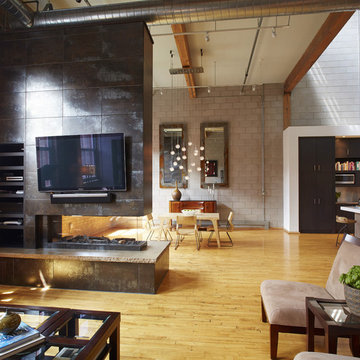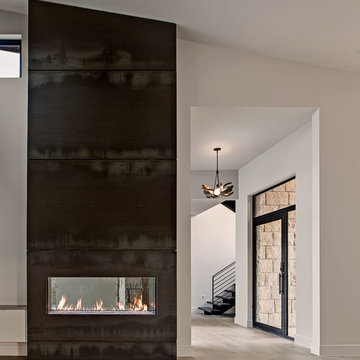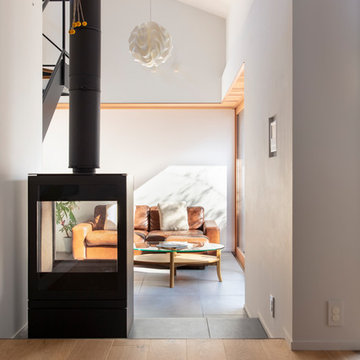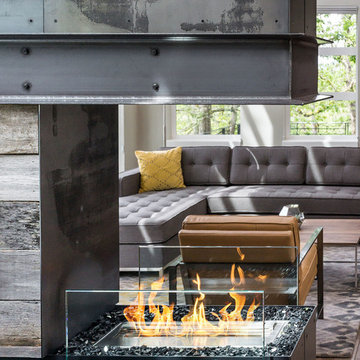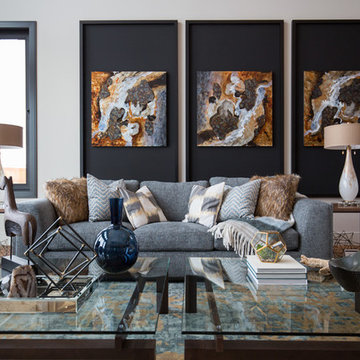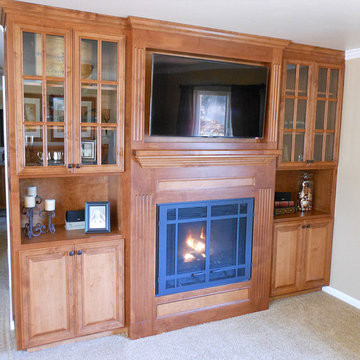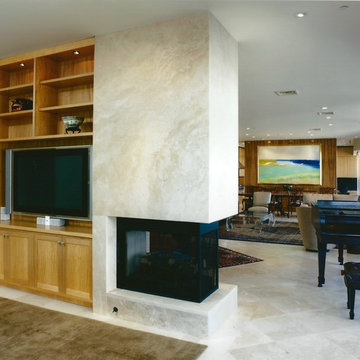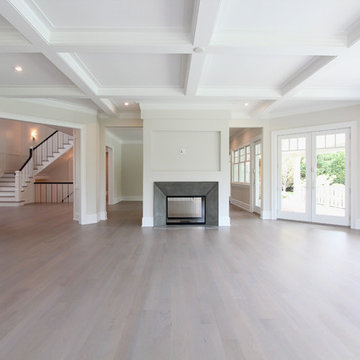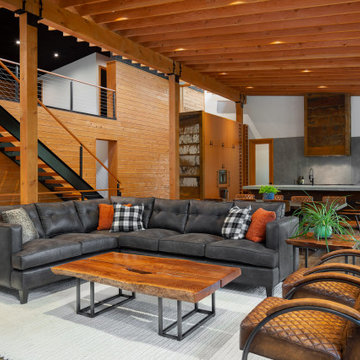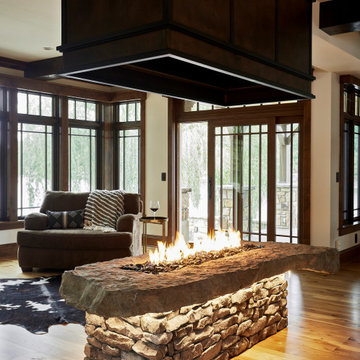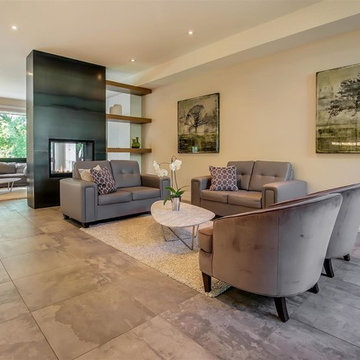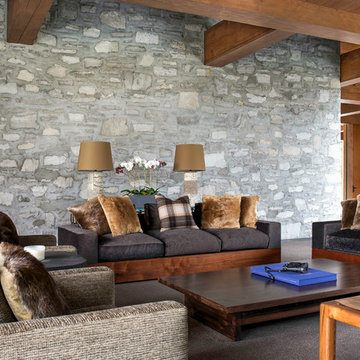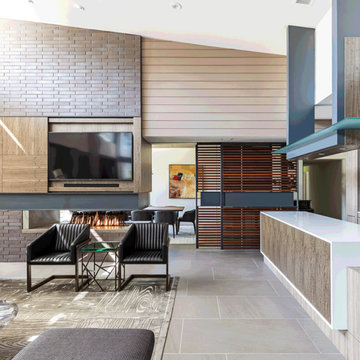896 Billeder af dagligstue med fritstående pejs og pejseindramning i metal
Sorteret efter:
Budget
Sorter efter:Populær i dag
141 - 160 af 896 billeder
Item 1 ud af 3
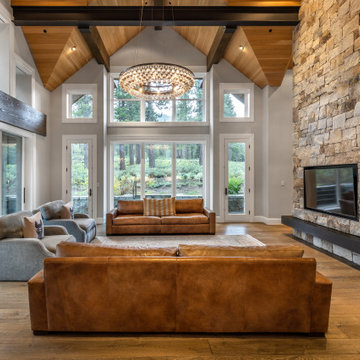
A large open great room that is divided from the dining room by the floor to ceiling built-in TV and fireplace wall. The ceilings are covered in natural oak with exposed black steel and dark wood beams. The walls are painted in a light grey and the trim is painted white.
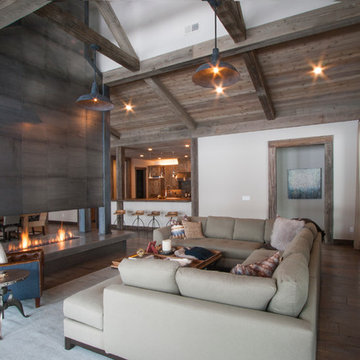
Grey and neutral tones can provide warmth and a cozy feel when combined with soft and rich textures.
Image by Colette Duran.
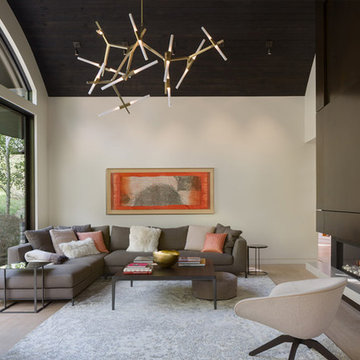
The fireplace in the living room was relocated and cladded in patina steel. A lift raises and lowers a large metal panel that hides the TV. Furniture and light fixtures were selected to compliment the modern, elegant room.
© Andrew Pogue Photo
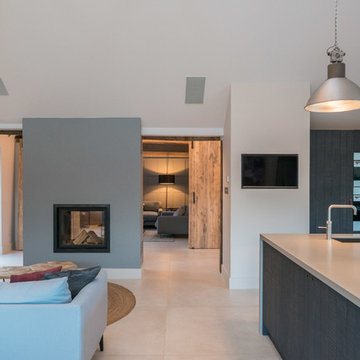
Conversion and renovation of a Grade II listed barn into a bright contemporary home
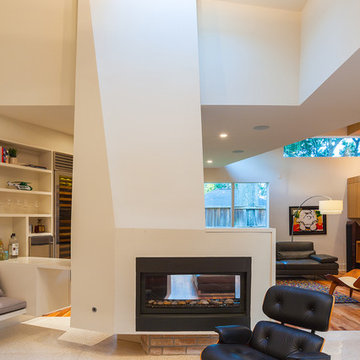
The angular chimney creates a plane for the light from the skylight to reflect into the room. This is the center of this bright modern room.
Photo: Ryan Farnau
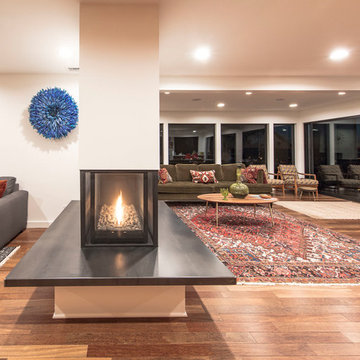
A modern, peninsula-style gas fireplace with steel hearth extension, mahogany panelling, and rolled steel shelves replace a dated divider, making this mid-century home modern again.
Photography | Kurt Jordan Photography
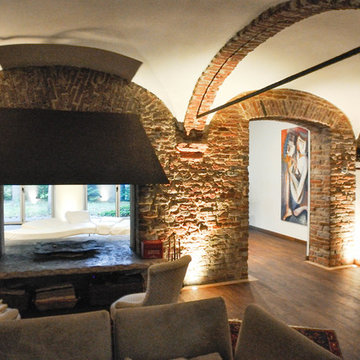
Ristrutturazione completa
Ampia villa in città, all'interno di un contesto storico unico. Spazi ampi e moderni suddivisi su due piani.
L'intervento è stato un importante restauro dell'edificio ma è anche caratterizzato da scelte che hanno permesso di far convivere storico e moderno in spazi ricercati e raffinati.
Sala svago e tv. Sono presenti tappeti ed è evidente il camino passante tra questa stanza ed il salone principale. Evidenti le volte a crociera che connotano il locale che antecedentemente era adibito a stalla. Le murature in mattoni a vista sono stati accuratamente ristrutturati
896 Billeder af dagligstue med fritstående pejs og pejseindramning i metal
8
