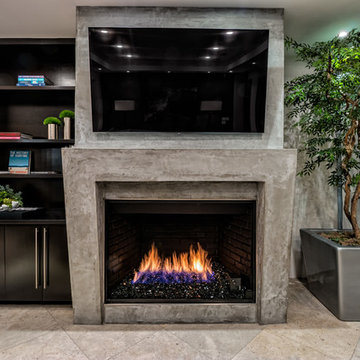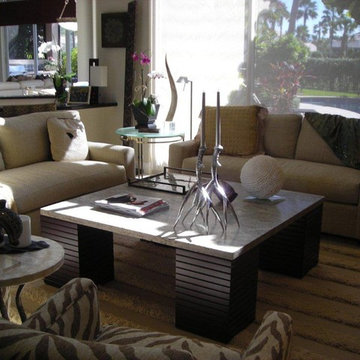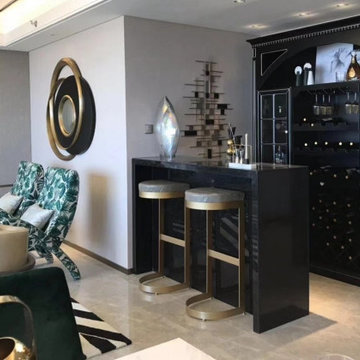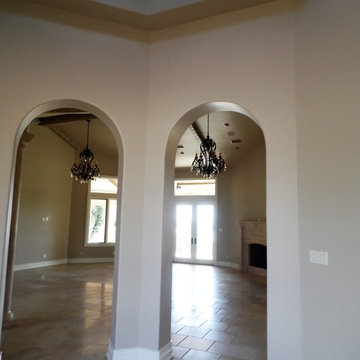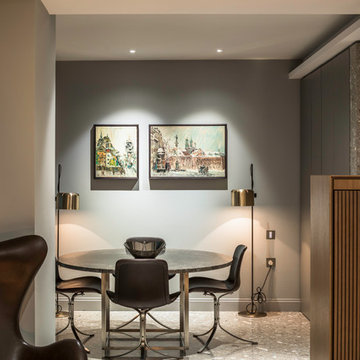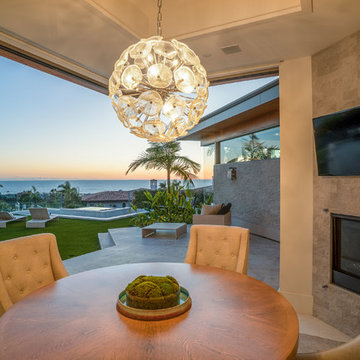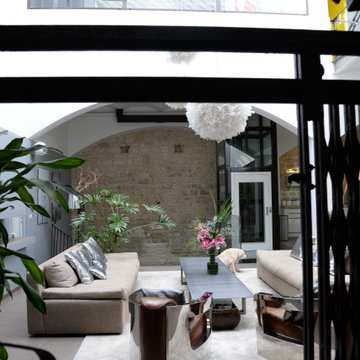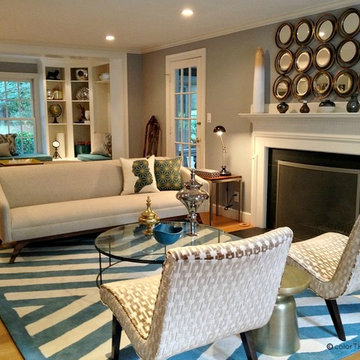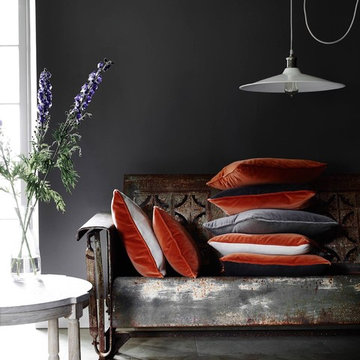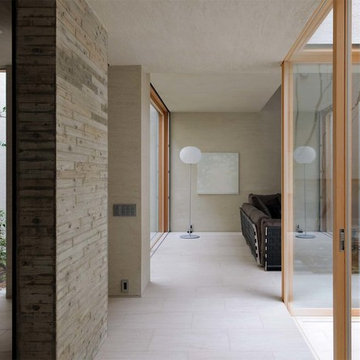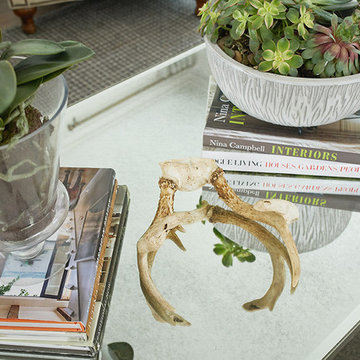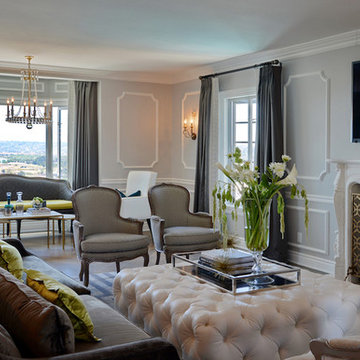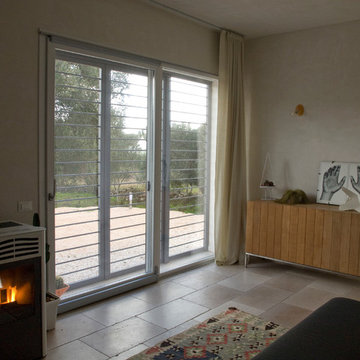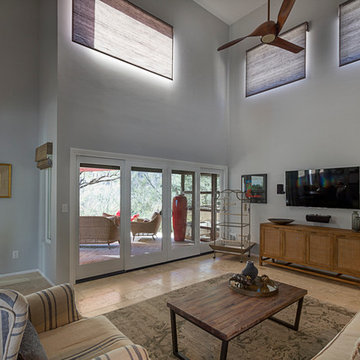216 Billeder af dagligstue med grå vægge og kalkstensgulv
Sorteret efter:
Budget
Sorter efter:Populær i dag
121 - 140 af 216 billeder
Item 1 ud af 3
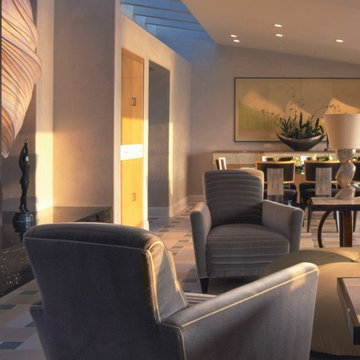
Custom Mohair chairs sit prominently in front of a paper lantern by William Leslie under the operable roof ridge skylights.
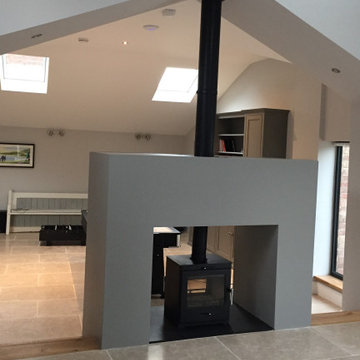
We created this open plan games and Living room to link the house to the existing barn. A gallery with frameless glass handrail looks out through the original roof trusses. We used the wood burning stove to divide the spaces while maintaining the visual links
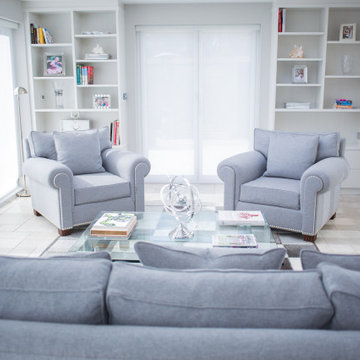
This significant rear extension has created a wonderful entertaining space, incorporating both an open plan dining and living room. 2 sky lanterns and bi-fold doors flood the space with natural light. The cool feel is enhanced by the natural stone flooring. the floor to ceiling bespoke hand built shelving at either side of the end wall, frame a tall window and give an elegant way of displaying treasured family photos and possessions.
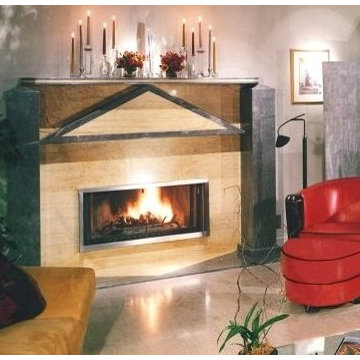
A custom yellow and gray marble fireplace surround was designed to blend with the homeowners' selection of furniture and accessories. The suspended triangle adds visual interest with good proportions relating to the living room's size and volume.
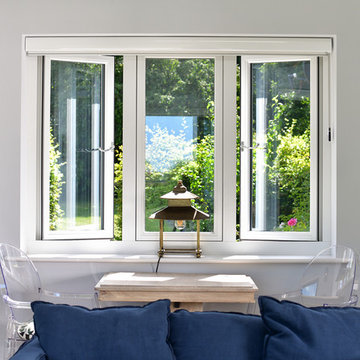
Our clients in Upton Grey, Hampshire decided to build a rear extension to make the most of the stunning views of the countryside. Working closely with our client and their builder Steve Davis Development, we designed, manufactured and installed two sets of Glide S Sliding Doors, a Pure Glass Roof Lantern and a range of Residence 7 Windows.
To complement the modern sliding doors and roof glazing, Residence 7 windows were chosen as the final glazing element for this stunning extension. Combining the aesthetic appeal of a timber window with the benefits of PVCu construction, the Residence Window Collection is available in a choice of 9 standard colours and can also be matched to a specific colour or even dual-colour finish if desired.
For all the details of this project, including how we achieved the enviable flush threshold for step-free access to the terrace, read our case study.
If you have a project in mind and would like to talk to one of our project managers, contact us on 01428 748255 info@exactag.co.uk. Arrange a convenient time to pop into our Liphook showroom to view our range of roof glazing, bifold doors, sliding doors, french doors and windows. Our showroom is open 8.30am – 4.30pm Monday to Friday, with Saturday appointments available by request.
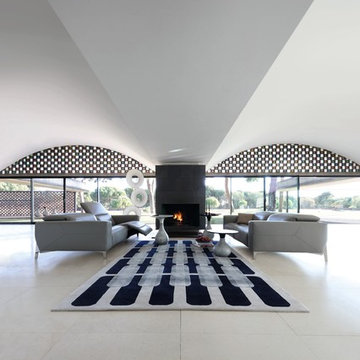
PLURIEL LARGE 3-SEAT SOFA
design Roberto Tapinassi & Maurizio Manzoni
Upholstered in TENDRESSE leather, cowhide, corrected embossed grain, matte and pigmented finish. New electric mechanism with multiple positions "Sequential Full Relax", 3 motors on each seat, TV position and pre-programmed lounge chair, with remote control. Seat cushion with memory foam and HR foam 40kg/m3. Back and lumbar cushions in memory foam and foam 21M. Structure in solid wood, plywood and engineered composite wood. Cross-webbing elastic straps suspensions. Base in chrome-plated metal. Also available in other dimensions. Deco cushion (optional).
Manufactured in Europe.
(In 2 parts)
Maximum height of back H. 105cm, depth 169cm.
Dimensions: W. 231 x H. 70 x D. 116 cm (90.9"w x 27.6"h x 45.7"d)
Other Dimensions :
3-seat sofa : W. 211 x H. 70 x D. 116 cm (83.1"w x 27.6"h x 45.7"d)
2.5-seat sofa : W. 191 x H. 70 x D. 116 cm (75.2"w x 27.6"h x 45.7"d)
2-seat sofa : W. 171 x H. 70 x D. 116 cm (67.3"w x 27.6"h x 45.7"d)
Armchair : W. 101 x H. 70 x D. 116 cm (39.8"w x 27.6"h x 45.7"d)
Square ottoman : W. 80 x H. 40 x D. 80 cm (31.5"w x 15.7"h x 31.5"d)
This product, like all Roche Bobois pieces, can be customised with a large array of materials, colours and dimensions.
Our showroom advisors are at your disposal and will happily provide you with any additional information and advice.
216 Billeder af dagligstue med grå vægge og kalkstensgulv
7
