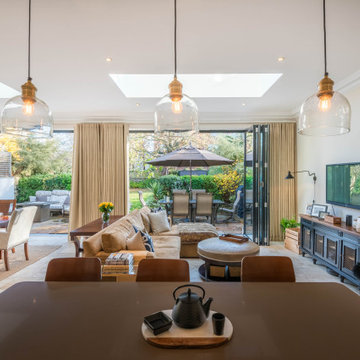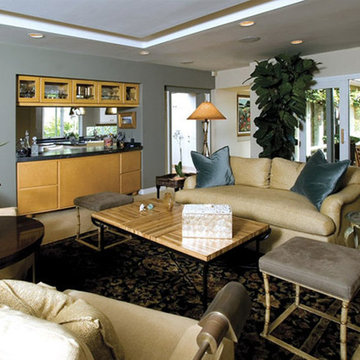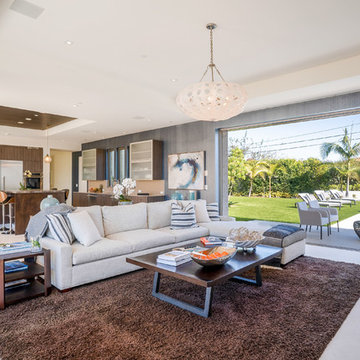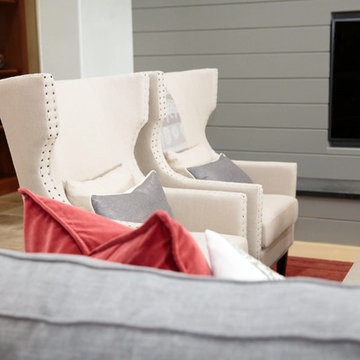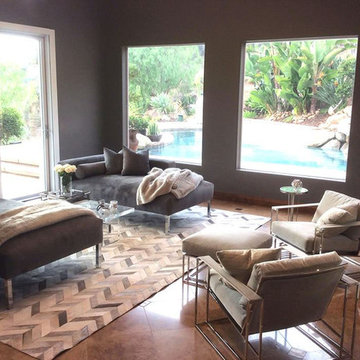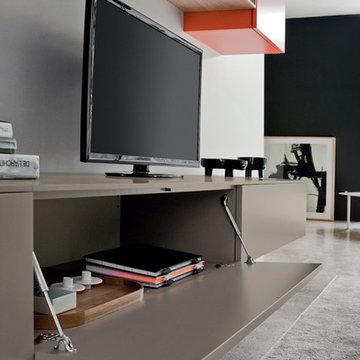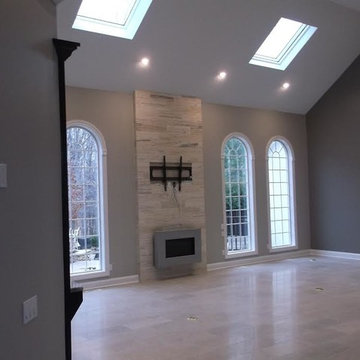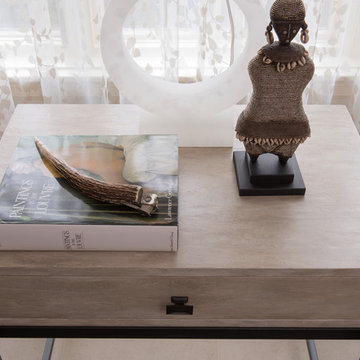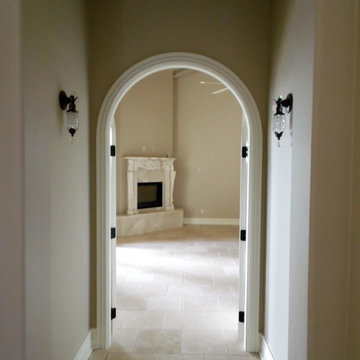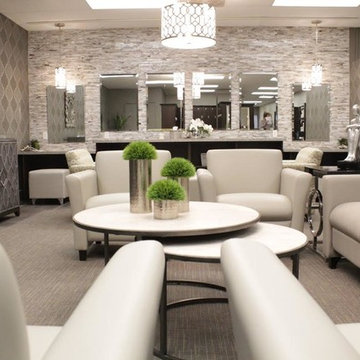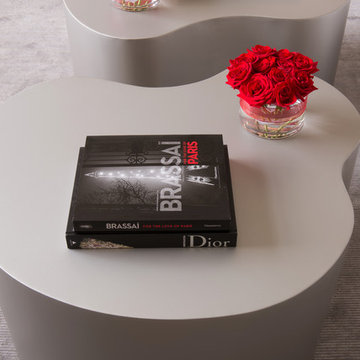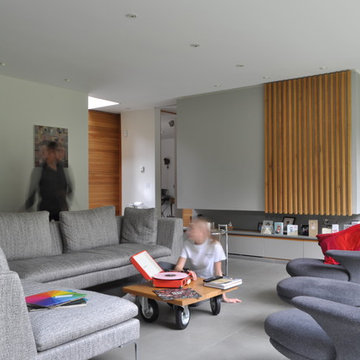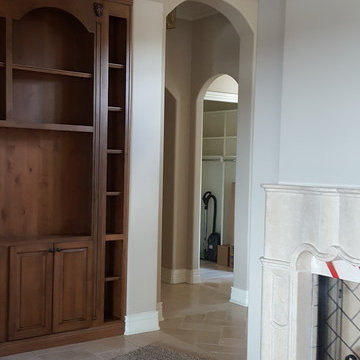216 Billeder af dagligstue med grå vægge og kalkstensgulv
Sorteret efter:
Budget
Sorter efter:Populær i dag
161 - 180 af 216 billeder
Item 1 ud af 3
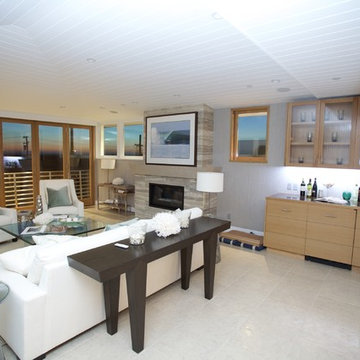
Living Room with ocean view and home bar is part of the open concept floor with 2 dining spaces, two seating areas and a full open concept kitchen in Hermosa Beach, California. Thoughtfully designed by Steve Lazar. DesignBuildbySouthSwell.com
Photography by Joel Silva
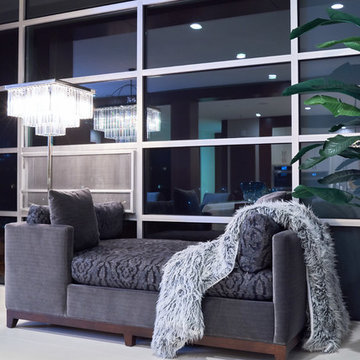
This versatile Tete A Tete lounge offers a comfortable seating area that allows for gazing out the window as well as facing the room for conversation.
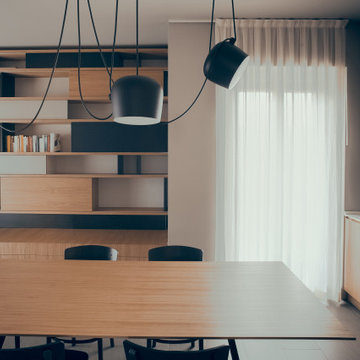
Vista generale della cucina su pranzo e soggiorno. Tavolo con piano personalizzato, seduta libreria con ante scorrevoli e cucina
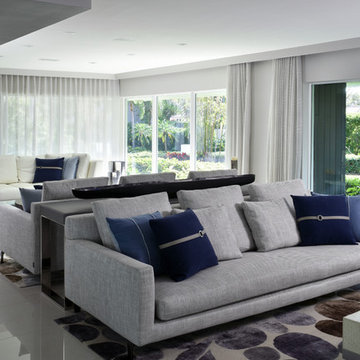
A double size living room creates a unique space. We wanted to mirror both spaces with different elements. The other side has a unique custom design chaise and custom pillows by Fede Casa,
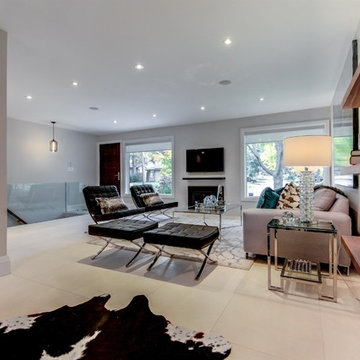
This stunning open concept home with its 2 gas fireplaces, walnut hardwood floors and unique oversized limestone tiles was an absolute dream to design and work in! A one of a kind Etobicoke bungalow with impeccable attention to detail features designer finishes throughout.
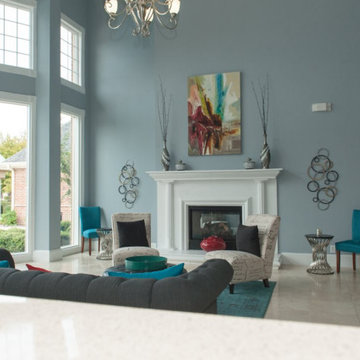
Expansive living room overlooking a pool. Charcoal gray sofa with red and teal pillows. Black tufted round ottoman with teal tray, Teal suede chairs flank fireplace, Large modern art in reds, teals, golds and brown hung above fireplace mantle. Metal wall art. Black mirrored chests with silver lamps and red accessories. Black table and Chairs
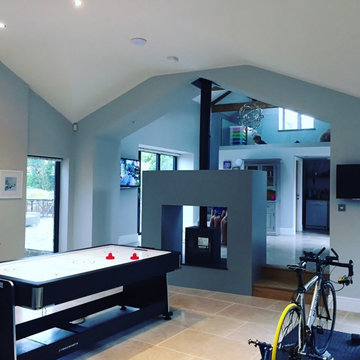
We created this open plan games and Living room to link the house to the existing barn. A gallery with frameless glass handrail looks out through the original roof trusses. We used the wood burning stove to divide the spaces while maintaining the visual links
216 Billeder af dagligstue med grå vægge og kalkstensgulv
9
