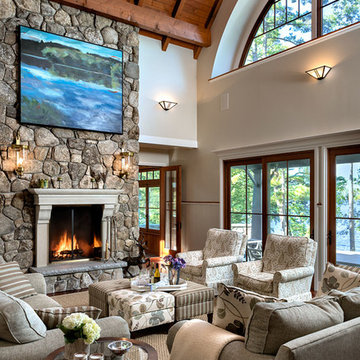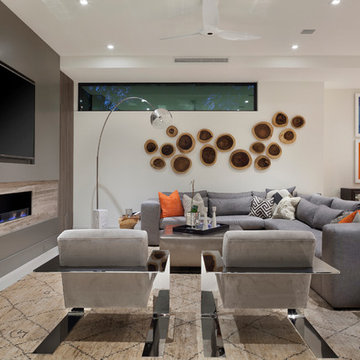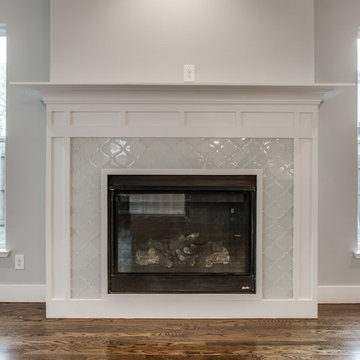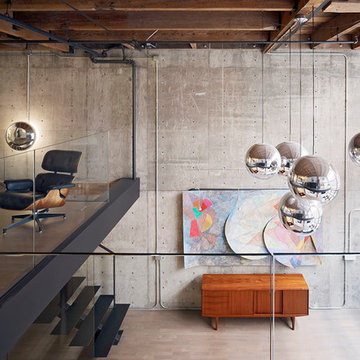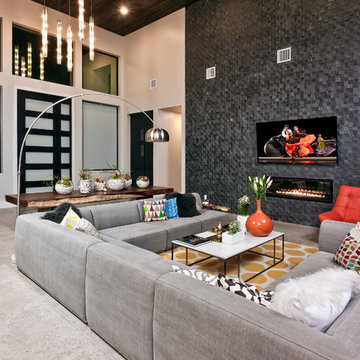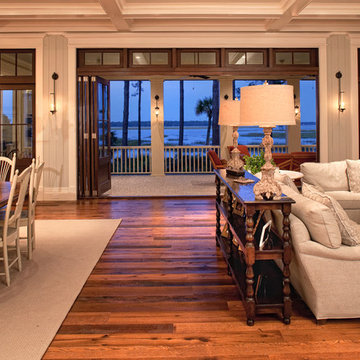5.351 Billeder af dagligstue med grå vægge
Sorteret efter:
Budget
Sorter efter:Populær i dag
21 - 40 af 5.351 billeder
Item 1 ud af 3
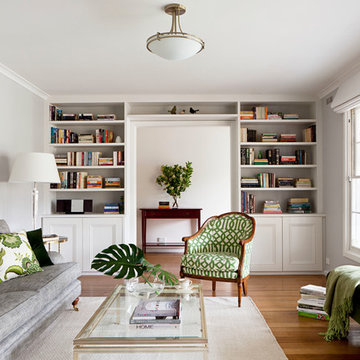
Residential Interior Design & Decoration project by Camilla Molders Design
Photographed by Marcel Aucar for Home Beautiful Magazine Australia
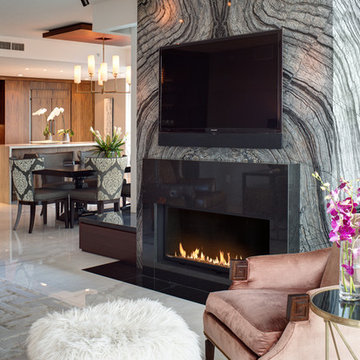
Design By- Jules Wilson I.D.
Photo Taken By- Brady Architectural Photography

Paul Craig ©Paul Craig 2014 All Rights Reserved. Interior Design - Cochrane Design
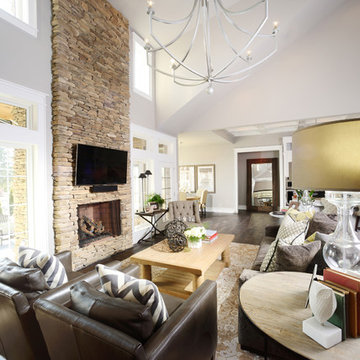
Preliminary architecture renderings were given to Obelisk Home with a challenge. The homeowners needed us to create an unusual but family friendly home, but also a home-based business functioning environment. Working with the architect, modifications were made to incorporate the desired functions for the family. Starting with the exterior, including landscape design, stone, brick and window selections a one-of-a-kind home was created. Every detail of the interior was created with the homeowner and the Obelisk Home design team.
Furnishings, art, accessories, and lighting were provided through Obelisk Home. We were challenged to incorporate existing furniture. So the team repurposed, re-finished and worked these items into the new plan. Custom paint colors and upholstery were purposely blended to add cohesion. Custom light fixtures were designed and manufactured for the main living areas giving the entire home a unique and personal feel.
Photos by Jeremy Mason McGraw

The starting point for this area was the original 1950's freestanding bar - which we loved! The colours throughout the space and the curves that bounce through the design stop the space feeling rigid.
The addition of the Oak room divider creates a separate space without losing any light.
A gorgeous corner looking out onto the garden.

Grand view from the Living Room with hand stenciled artwork in the two story arched fireplace.
5.351 Billeder af dagligstue med grå vægge
2
