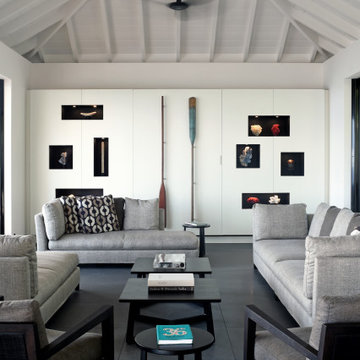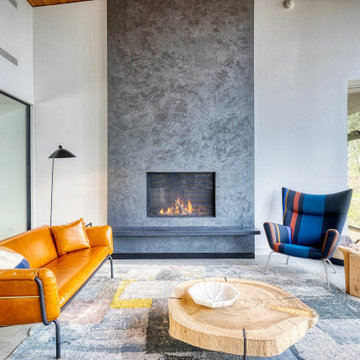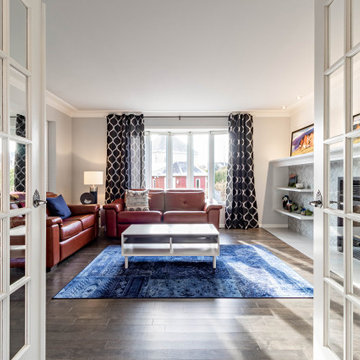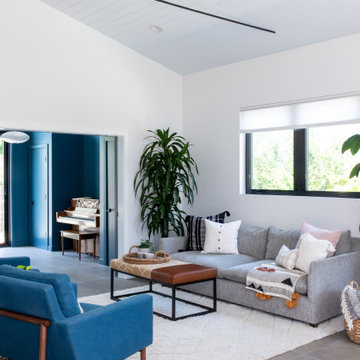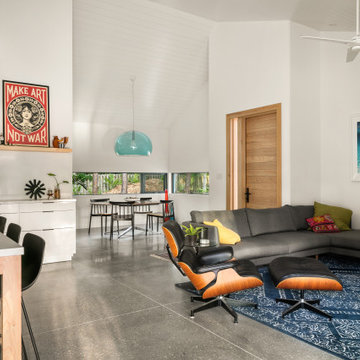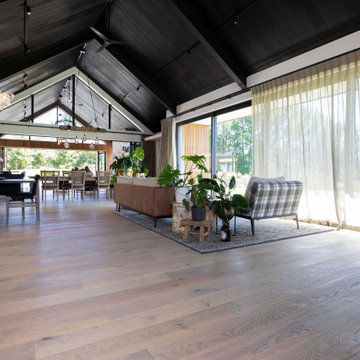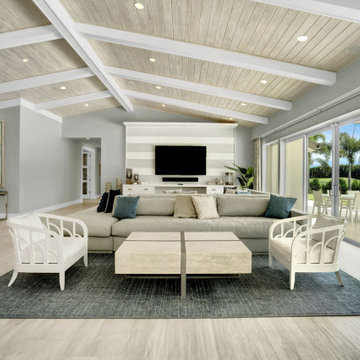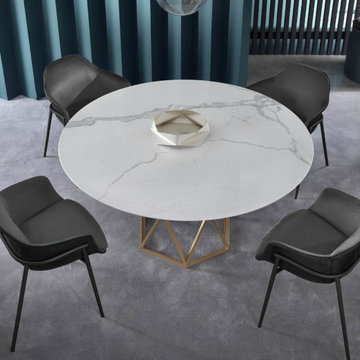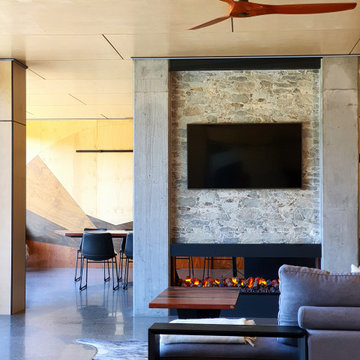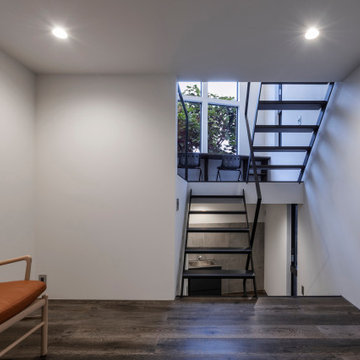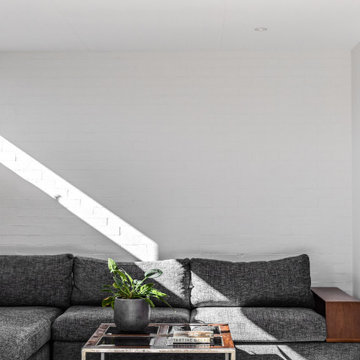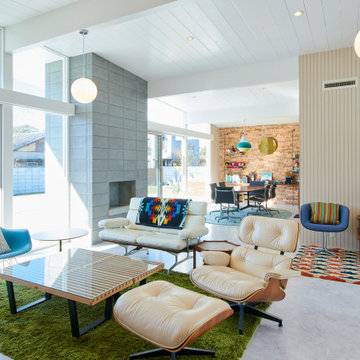195 Billeder af dagligstue med gråt gulv og loft i skibsplanker
Sorteret efter:
Budget
Sorter efter:Populær i dag
41 - 60 af 195 billeder
Item 1 ud af 3
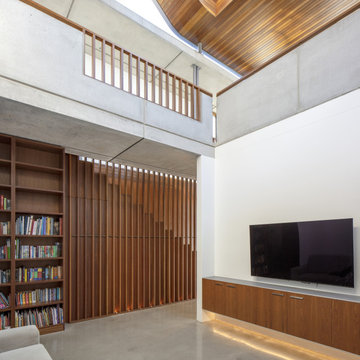
A double height space with vaulted timber lined ceiling and skylight allowing daylight to penetrate deep into the house.
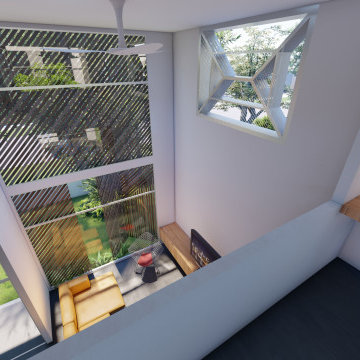
View down from gallery looking into double height living room volume and exterior shading screens
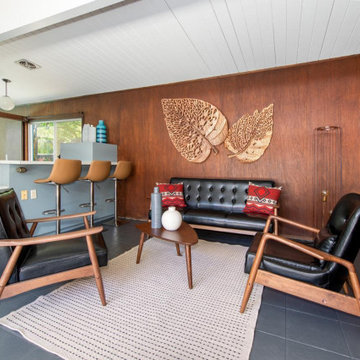
This was a Home Staging project at an Eichler in Sunnyvale. Our partner, No. 1 Staging created this little gem, and it flew off the shelf :-)
Joseph Leopold Eichler was a 20th-century post-war American real estate developer known for developing distinctive residential subdivisions of Mid-century modern style tract housing in California.
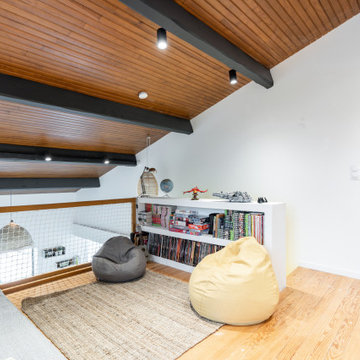
L'intérieur a subi une transformation radicale à travers des matériaux durables et un style scandinave épuré et chaleureux.
La circulation et les volumes ont été optimisés, et grâce à un jeu de couleurs le lieu prend vie.
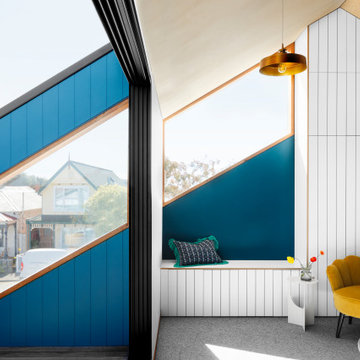
Upstairs living area and balcony as part of the second story extension by Carland Constructions for a home in Yarraville.
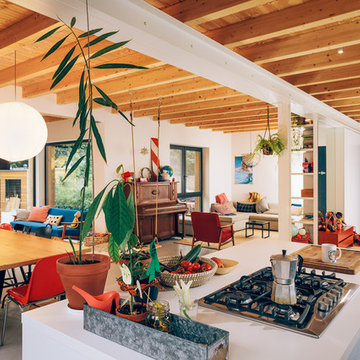
Küche, Essplatz sowie der Wohn- und Eingangsbereich gehen ineinander über und bilden das Zentrum des Düsseldorfer Holzhauses. Großflächige, bodentiefe Fenster sorgen für viel Licht und vergrößern optisch die Wohnfläche.
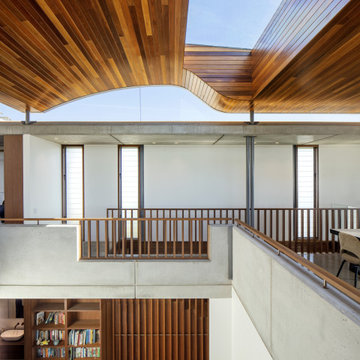
A double height space with vaulted timber lined ceiling and skylight allowing daylight to penetrate deep into the house.
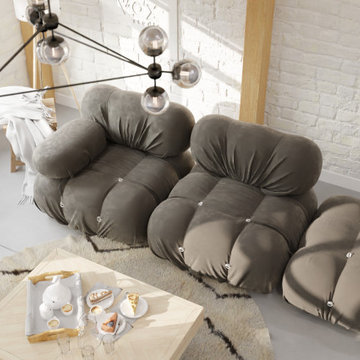
Scandinavian inspired living room . Bright and airy ,the neutral tones complement the raw wood creating a very relaxing place to hang out in .
195 Billeder af dagligstue med gråt gulv og loft i skibsplanker
3
