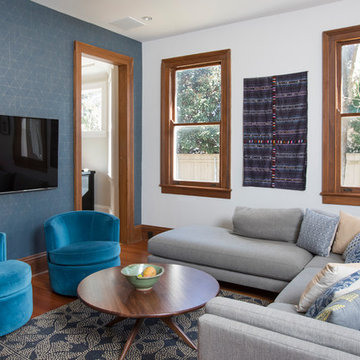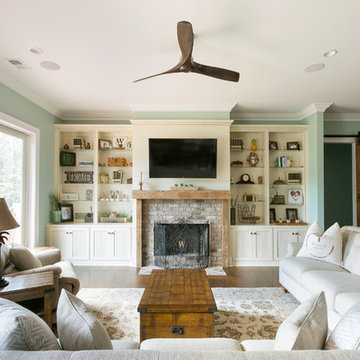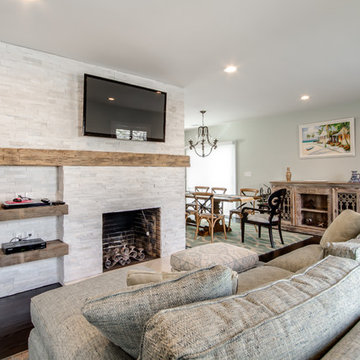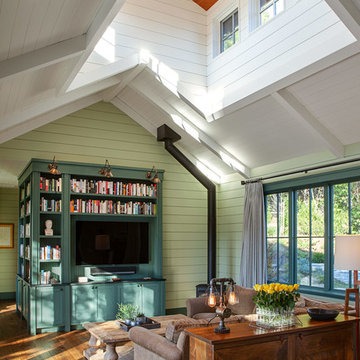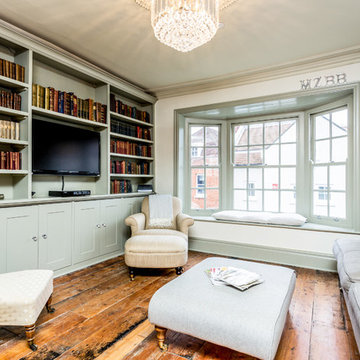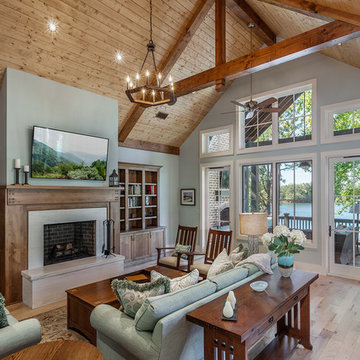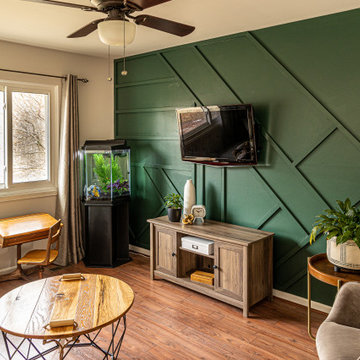1.989 Billeder af dagligstue med grønne vægge og et væghængt TV
Sorteret efter:
Budget
Sorter efter:Populær i dag
41 - 60 af 1.989 billeder
Item 1 ud af 3
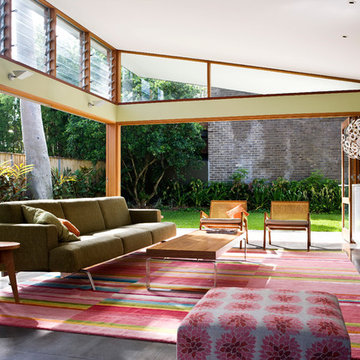
Extensive sliding and bi-fold timber doors fold away to bring the garden into the living space, blurring the connection between inside and outside.
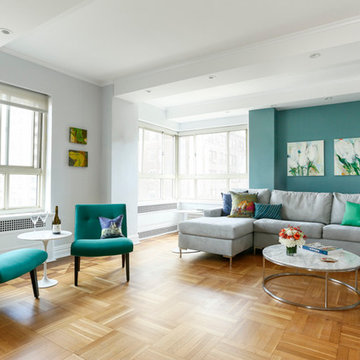
The sophisticated color story in the main rooms; light grey, feeds the metal element and is an elegant backdrop to the wood element blues and greens in the living room furnishings, where blue plays a dominant role in the artwork.
Julian McRoberts Photography
Art courtesy of Elizabeth Sadoff Art Advisory

Large living room with fireplace, Two small windows flank the fireplace and allow for more natural ligh to be added to the space. The green accent walls also flanking the fireplace adds depth to this modern styled living room.
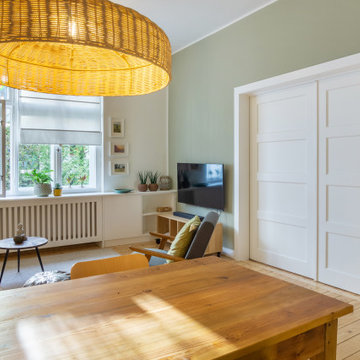
Der Wohnbereich wurde zum benachbarten Zimmer, dem Schlafzimmer mit einer großen Schiebetür erweitert, die man zur optischen Erweiterung des Raumes gut öffnen kann. An der Wand wurde ein kräftiger Salbeiton zur Akzentuierung eingesetzt. Die Heizkörper wurden verkleidet und in die Fensterwandgestaltung einbezogen.
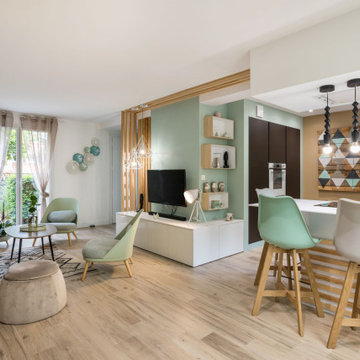
Un espace de vie unique où se conjuguent salon, salle à manger dissimulée et une généreuse cuisine ouverte sur le reste du séjour. Ici, tous les centimètres carrés sont optimisés et utiles.
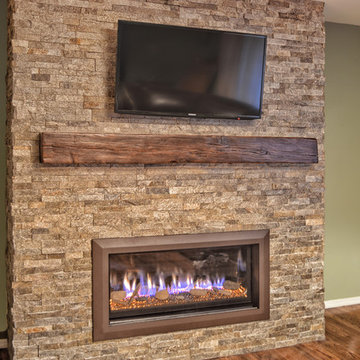
New contemporary linear/ribbon fireplace creating a focal point for the family where once there was a blank wall. The warm tones of the stone and the reclaimed wood mantel are enhanced by the burnished copper frame around the fireplace and the amber glass media in the firebox.
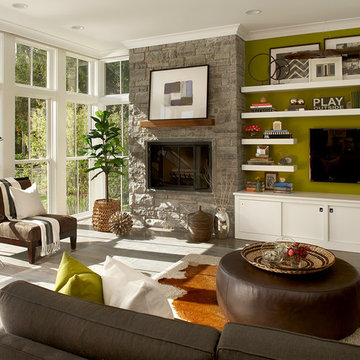
Elmhurst, IL Residence by
Charles Vincent George Architects
Photographs by
Tony Soluri
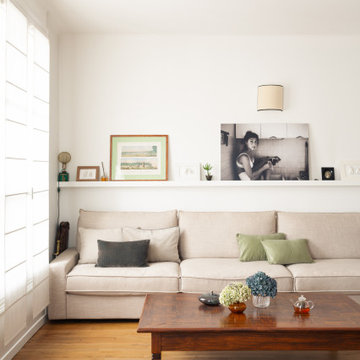
L’ajout d’éléments de menuiseries bien pensés transforme les espaces en créant une circulation fluide et en définissant des zones distinctes.
Le claustra en chêne sépare visuellement l'entrée du séjour tout en permettant à la lumière de circuler. Cela crée une transition douce entre les deux espaces.
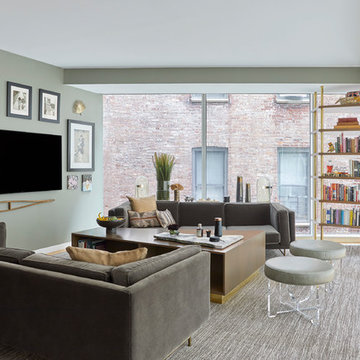
"The inspiration was the building itself and the strange shape of the room. The launching point was the two pieces that started the overall design: the coffee table and the shelving unit. There is a large column right in front of the window that we built the shelving unit around. Figuring that part out was tricky. I wanted to take advantage of the beautiful windows, which previously had a lot of things in front of them, including track lighting. I wanted to open that up so that it could feel like they are living on the inside and the outside at the same time."- Elizabeth Mercer
Interior Desing by mercer INTERIOR
Photography by Emily Gilbert Photo
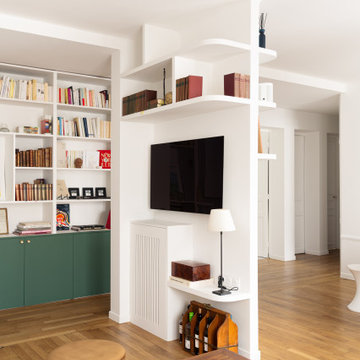
L’ajout d’éléments de menuiseries bien pensés transforme les espaces en créant une circulation fluide et en définissant des zones distinctes.
Le claustra en chêne sépare visuellement l'entrée du séjour tout en permettant à la lumière de circuler. Cela crée une transition douce entre les deux espaces.
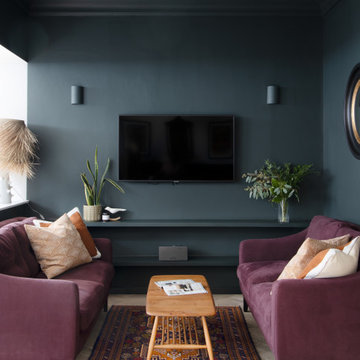
An open plan extension to a Victorian property that incorporates a large modern kitchen, built in dining area and living room.
The living area was zoned by using Studio Green by Farrow and Ball to help create a feeling of cosiness
To see more visit: https://www.greta-mae.co.uk/interior-design-projects
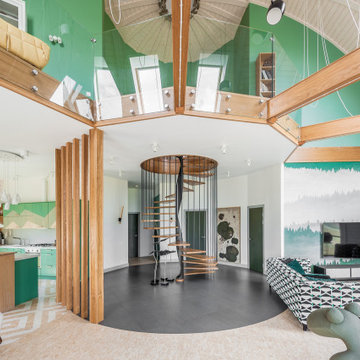
Первый этаж. Лестница с черным винтом внутри. Большая часть мебели изготовлена по эскизам дизайнеров
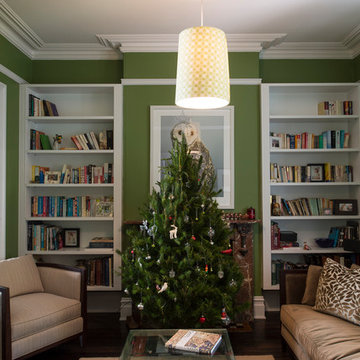
This Edwardian terrace house has a double formal living space off the entrance corridor. With beautiful stained glass windows, red marble fireplaces and other heritage features, the room needed a strong colour to make the architectural details 'pop'. We chose a beautiful 'Georgian' green, which makes these rooms feel welcoming, and highlights the heritage features.
1.989 Billeder af dagligstue med grønne vægge og et væghængt TV
3
