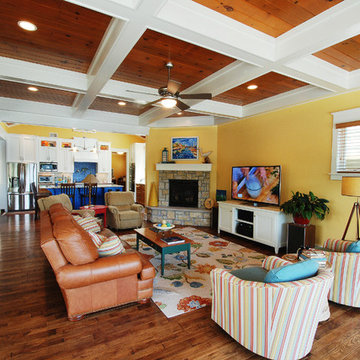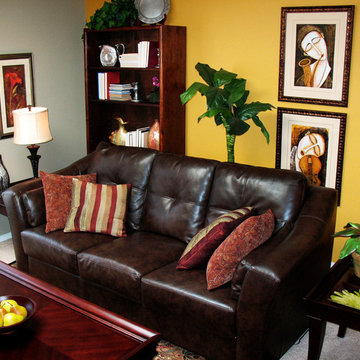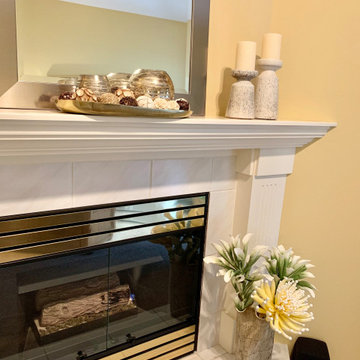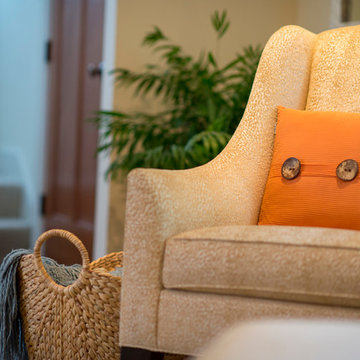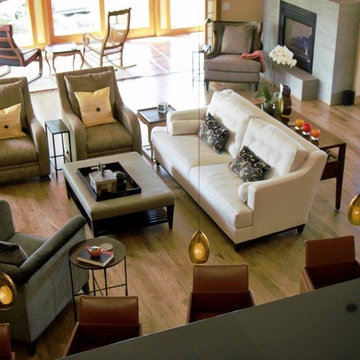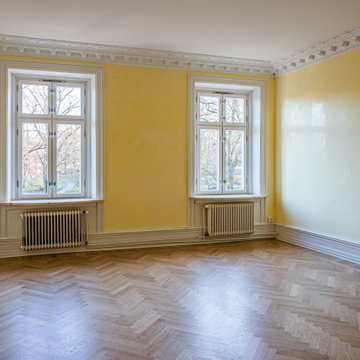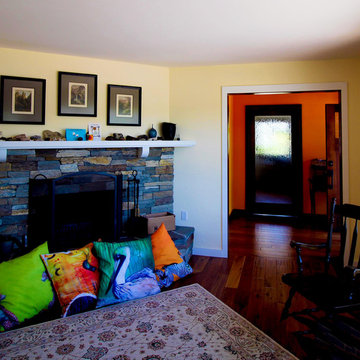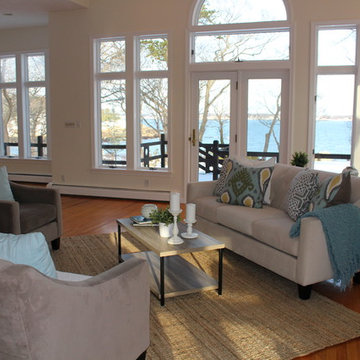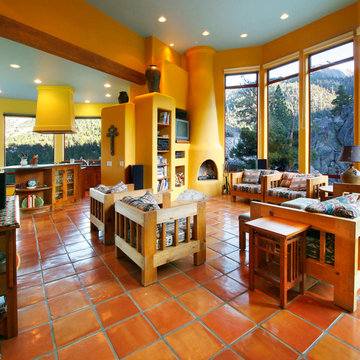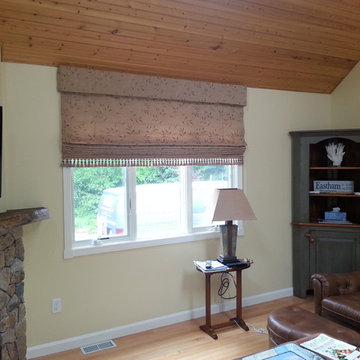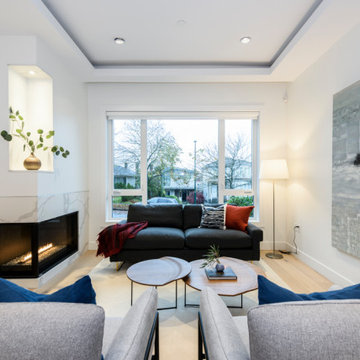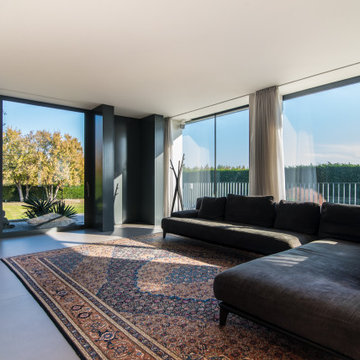263 Billeder af dagligstue med gule vægge og hjørnepejs
Sorteret efter:
Budget
Sorter efter:Populær i dag
61 - 80 af 263 billeder
Item 1 ud af 3
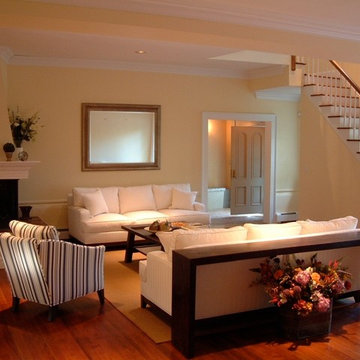
Step into the past when entering this beautiful home located on the North Shore Coast of Long Island. An historic carriage renovation which expresses the rich architectural details of the past combined with transitional furnishings, lighting and open floor plan for todays lifestyle.
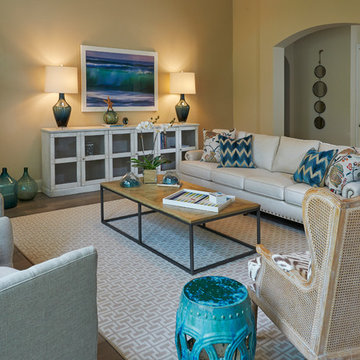
Redesign of an existing clients space as they upsized from a condo to a house.
Photos by Ed Hall/ Ed Hall Photo
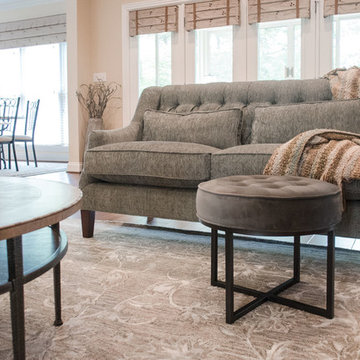
This project was for a long time client of mine who lives in a wonderful patio home with a finished basement. There were several challenges with which to contend. First, as you enter the Foyer, all of the spaces are open to each other so we had to make sure everything worked together. Second, furniture arrangement had always been a struggle for the large living area with the fireplace on an angled corner wall and large built-in. Last, although the homeowner loves color – especially blue/greens – we had to convince her to bring it into her home as an accent and make it work with the other spaces.
We started with a neutral sofa positioned across from the built-ins and paired it with a settee in a blue/green fabric. The settee does not block the fireplace and reinforces our color scheme. The homeowner upgraded her husband’s chair and ottoman with a contemporary leather one, and we added a perfectly scaled swivel chair to the corner next to the built-ins. We finished off the space with a mixture of unique accent tables including a beautiful coffee table with wood inlay, a small metal french drink table, a two-tiered egg shaped table, and a pedestal table with marble top. We added lighting, artwork and accessories to the built-ins and tables to complete the space. We also added blue/green accessories to the breakfast area to make the spaces flow seamlessly.
We love how these spaces in the Open Concept Redesign turned out. It is a very pleasing palette that does not overwhelm the spaces, but adds interest. Enjoy!
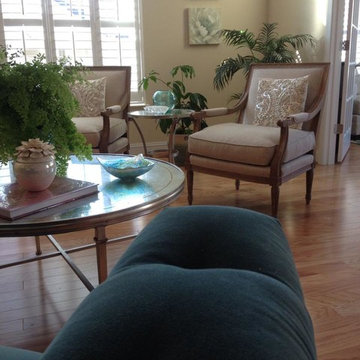
This client loved her teal sofa and we built the room around it with lots of neutrals and pops of color in the accents. Vanguard chairs were used.
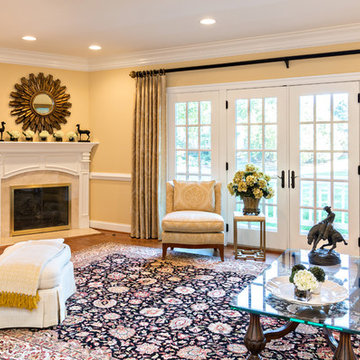
photography by Glenn Bashaw
remodel work by Ron Curtis Custom Builder
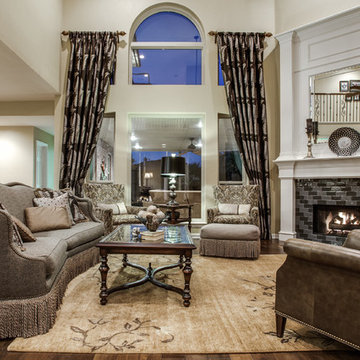
The picture windows flanked by a strong pattern drape balance the rooms height and open floor plan. Glass subway tile surround bring the double stacked fire place attention without detracting from the rooms luxurious furnishings.
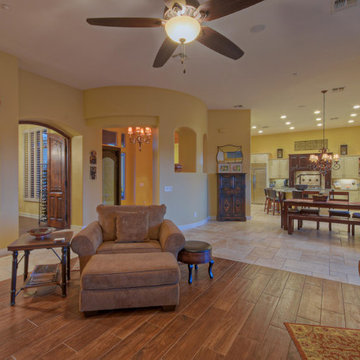
The fabulous wet bar is great for entertaining and it's conveniently located. Great central entertaining area convenient to inside cooking and outdoor living but also arranged in a warm single room feel. Soothing yellow and clay colors on the walls add to a modern Southwest feel
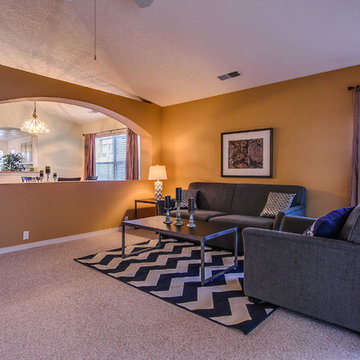
Home Staging, home for sale, Staging provided by MAP Consultants, llc dba Advantage Home Staging, llc, photos by Jim Gross, Virtual Tour Club, furnishings by CORT Furniture Rental
263 Billeder af dagligstue med gule vægge og hjørnepejs
4
