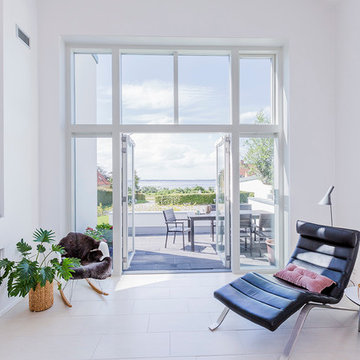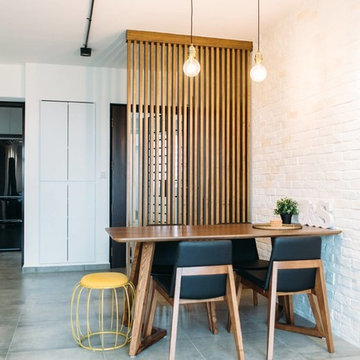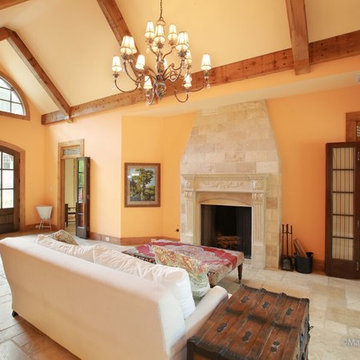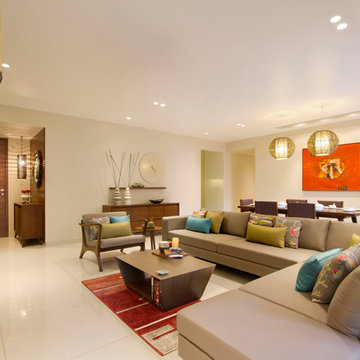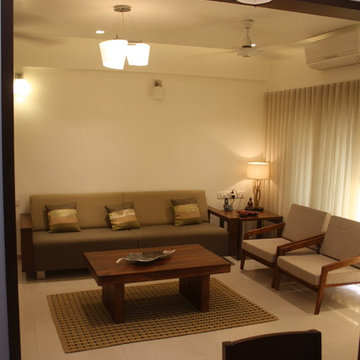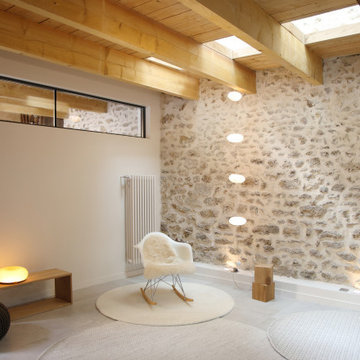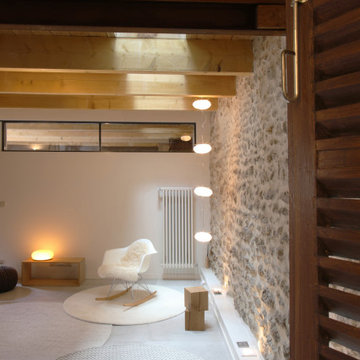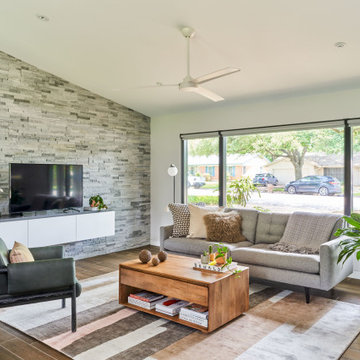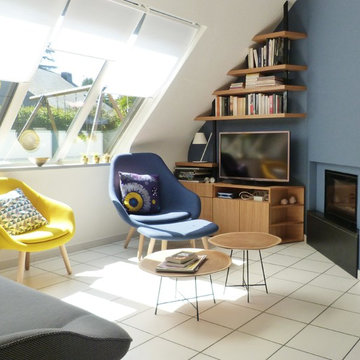15.858 Billeder af dagligstue med gulv af keramiske fliser
Sorteret efter:
Budget
Sorter efter:Populær i dag
1101 - 1120 af 15.858 billeder
Item 1 ud af 2
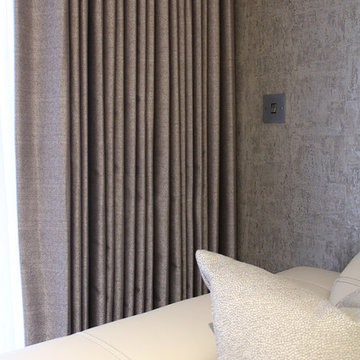
This gorgeous open plan kitchen/living/dining space is brought to life with a carefully curated selection of neutrals. The added variation of texture, from the smooth glass table to the velvet occasional chair add further design elements to the space. The pop of colour keeps the look fun and thoroughly modern.
Robert Mills Photography
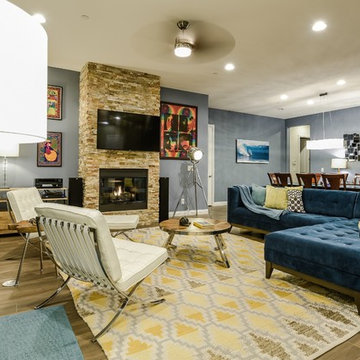
TRANSITIONAL HOME MEETS MODERN DECOR, WE BLENDED COLORS AND TEXTURES FROM MODERN CLASSICS AND NEW TRENDS WITHOUT LEAVING BEHIND THE COZINESS OF THE TRADITIONAL TEXTURES.
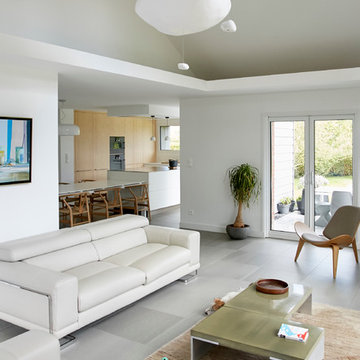
les propriétaires étaient désireux de trouver un bien existant à transformer afin d'avoir une maison fonctionnelle, de plein pied pour commencer leur deuxième partie de vie.
l'intérieur a lui aussi subit un lifting complet. seule une cloison porteuse est restée en place, toutes les pièces ont été redistribuées en fonction des besoins des nouveaux habitants. il est volontairement très épuré. le mobilier intégré est fabriqué sur mesure tout comme la cuisine. les lignes sont simples, fines. les espaces sont fonctionnels. les larges ouvertures créées sur le jardin renforce le côté zen des aménagements tant intérieurs qu'extérieurs. des touches de bois donnent une touche scandinave à la maison.
les espaces sont ouverts et généreux. la groge lumineuse fait la liaison entre la cuisine et son extension et le salon avec sa double hauteur. les suspensions de Céline Wright permettent d'apporter une touche poétique et vaporeuse à cet intérieur très épuré.
Photo : Le 5 Studio, Christophe Kicien
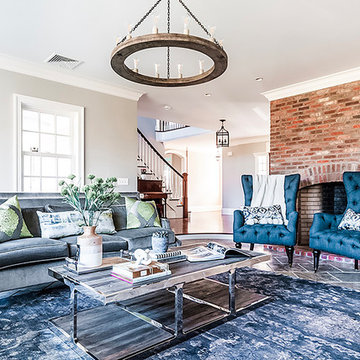
Formal living room: We played off symmetry of the windows and fireplace to create the spacious conversational layout, perfect for this chill family that enjoys quiet evenings at home. To achieve a farmhouse chic look, we used a blend of luxe, luminous materials and traditional farmhouse finishes (rustic & reclaimed wood, iron). Fabrics are high performance (kid friendly) and the coffee table is virtually indestructible to little ones! We choose a color palette of muted blues and citrine to blend with the lush natural scenery on the property, located in suburban New Jersery.
Photo Credit: Erin Coren, Curated Nest Interiors
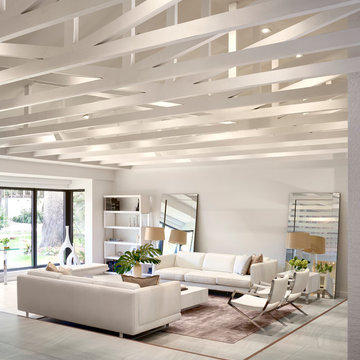
Remodeling project where the structure was exposed to give the impression of higher ceilings and a more modern feel to the space. also playing with textures of walls, floor and ceilings in a mostly white house.
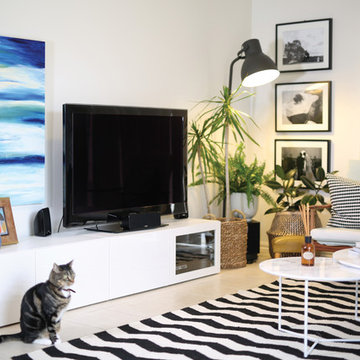
Living room design, shot for Nest Magazine Winter 2016.
A contemporary space with a retro twist.
Photo by Miles Wilson and Naomi Giatas
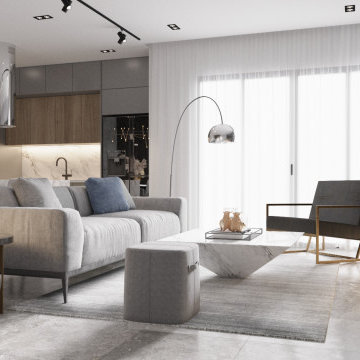
This space transforms all things solid into light and air. We have selected a palette of creamy neutral tones, punctuated here and there with patterns in an array of chenille , at once unexpected and yet seamless in this contemporary urban loft.
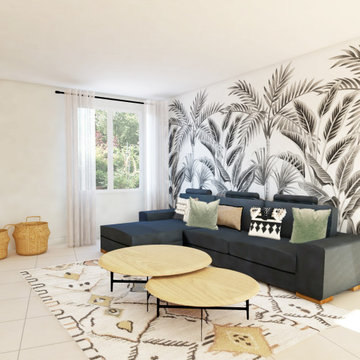
Le séjour étant tout en longueur, j'ai convaincu les clients de faire poser derrière le canapé un papier-peint panoramique afin de donner un peu de profondeur à la pièce.
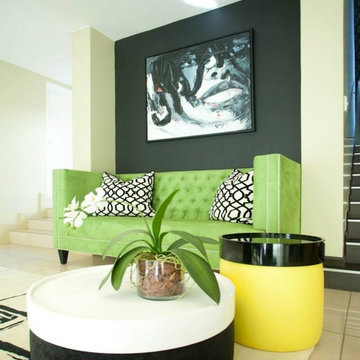
Modern open plan living for a busy professional. Elegant, functional and reflecting the individual style and needs of the home owner
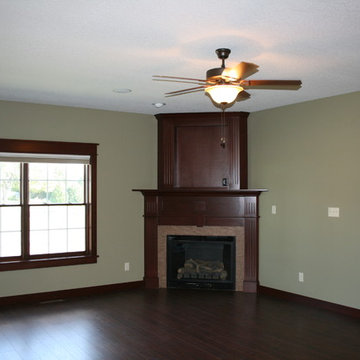
Open formal sitting room with awesome fireplace and open stairway to the lower level.
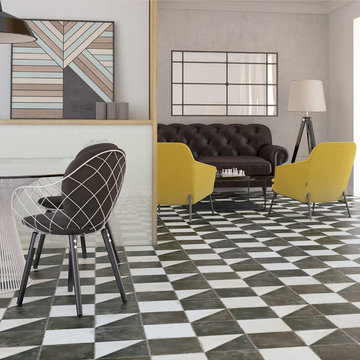
Incorporate the varying SomerTile Royals series into your home. These ceramic floor tiles come in many colors, patterns, and styles, making these the perfect fit for absolutely any home. Explore each unique piece to find your own personal design.
15.858 Billeder af dagligstue med gulv af keramiske fliser
56
