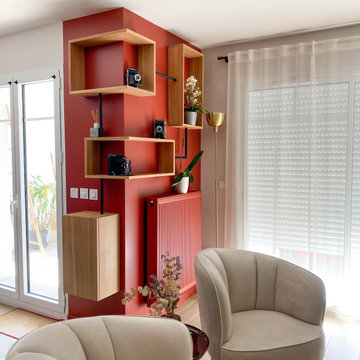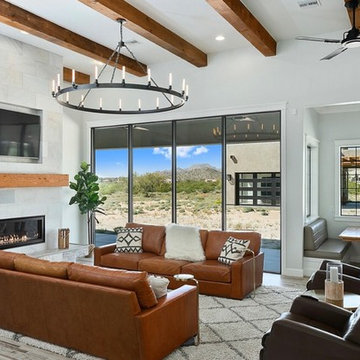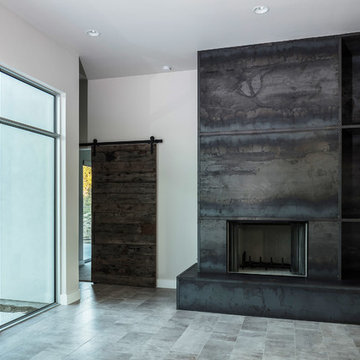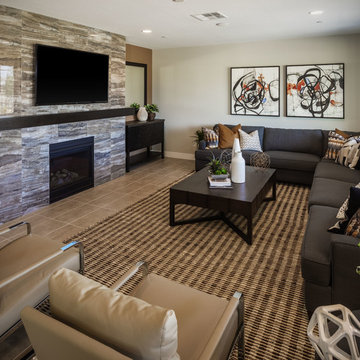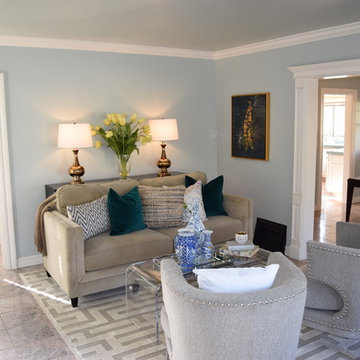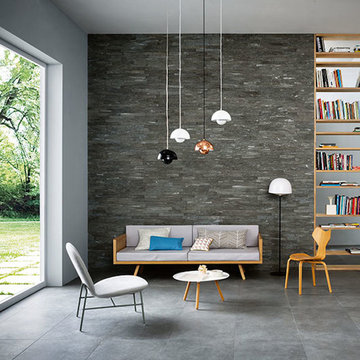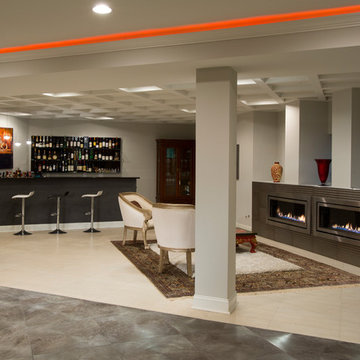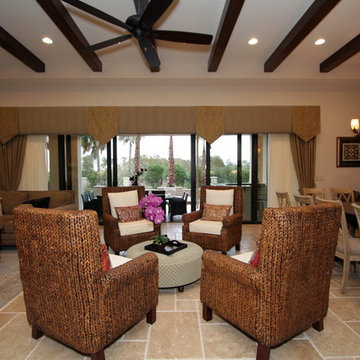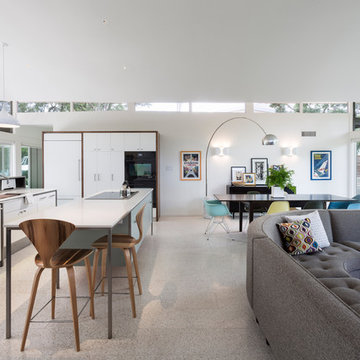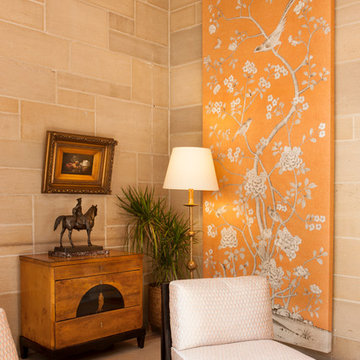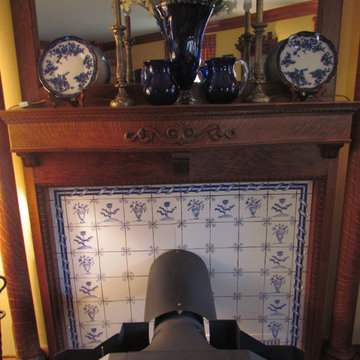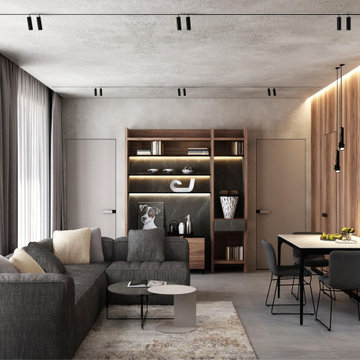15.846 Billeder af dagligstue med gulv af keramiske fliser
Sorteret efter:
Budget
Sorter efter:Populær i dag
1701 - 1720 af 15.846 billeder
Item 1 ud af 2
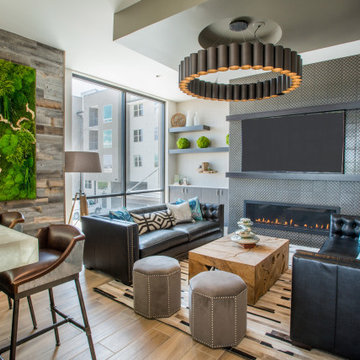
Industrial finishes of reclaimed barn wood, metallic tile, and riveted furnishings are contrasted with a backlit onyx bar and an oversized living wall in this living room.
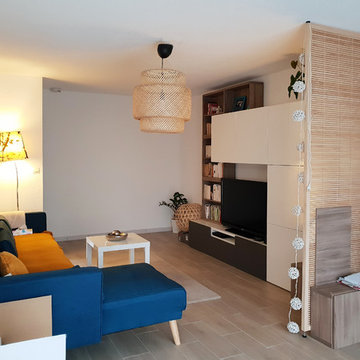
Nous avons aménagé et décoré l'espace de vie afin de le rendre plus chaleureux et convivial.
Le sol blanc, plutôt froid, à été remplacé par un carrelage effet bois, plus chaleureux et facile d'entretient.
L'espace salon et bureau est délimité par une demi cloison en bois. Elle permet de cassé la longueur de la pièce.
Le mur à été habillé d'un meuble afin de pouvoir intégrer l'écran télé, une bibliothèque et de rangement, indispensable pour Béatrice !
Le choix s'est tourné vers un canapé d'angle convertible bleu, élégant et idéal pour recevoir.

Some of the finishes, fixtures and decor have a contemporary feel, but overall with the inclusion of stone and a few more traditional elements, the interior of this home features a transitional design-style. Double entry doors lead into a large open floor-plan with a spiral staircase and loft area overlooking the great room. White wood tile floors are found throughout the main level and the large windows on the rear elevation of the home offer a beautiful view of the property and outdoor space.
This home is perfect for entertaining with the large open space in the great room, kitchen and dining. A stone archway separates the great room from the kitchen and dining. The kitchen brings more technology into the home with smart appliances. A very comfortable, well-spaced kitchen, large island and two sinks makes cooking for large groups a breeze.
Photography by: KC Media Team
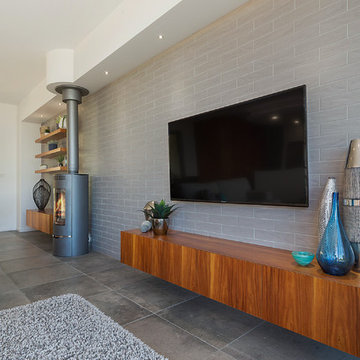
Feature solid fuel fireplace to warm the wonderfully energy efficient home only on very cloudy rainy days in winter ! great storage in the blackwood veneer wall pods and floating shelves.
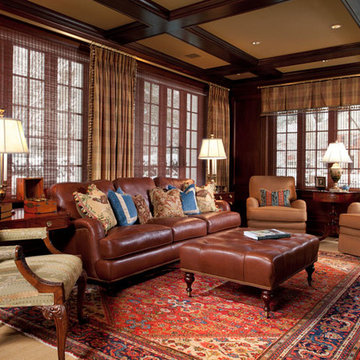
This Library features wood paneled walls, a fabric covered beamed ceiling, silk plaid draperies, a combination of leather and fabric upholstery, an antique oriental rug layered on a wool sisal.
Craig Thompson Photography
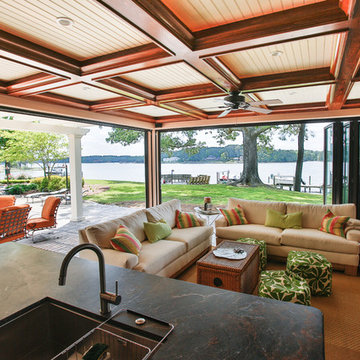
This was an addition to an existing house to expand the size of the kitchen and raise the ceiling. We also constructed an outdoor kitchen with collapsing glass walls and a slate roof.
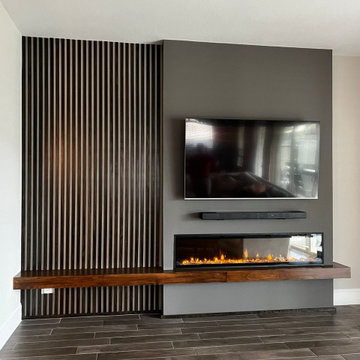
Embedded electric fireplace, into a new decorative wall with wooden slats and a bench / mantle in the same stained color
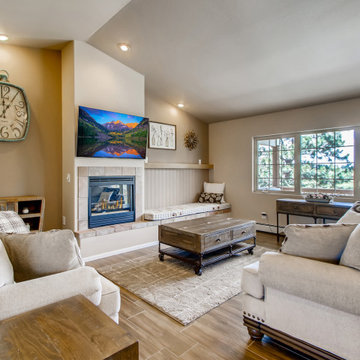
Live out your dreams on this 5 acre ranch in Peyton Pines. Open floor plan ranch with covered back patio, outdoor garden area, 2 stall barn. Stop by 18030 Ranch Hand Road this weekend for a showing!
3 br 2 ba :: 1,600 sq ft :: $560,000
#PeytonPines #RanchStyleHome #CountryLiving #ArtOfHomeTeam #eXpRealty
15.846 Billeder af dagligstue med gulv af keramiske fliser
86
