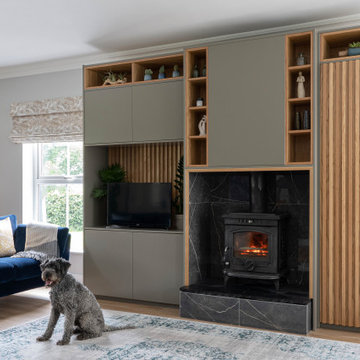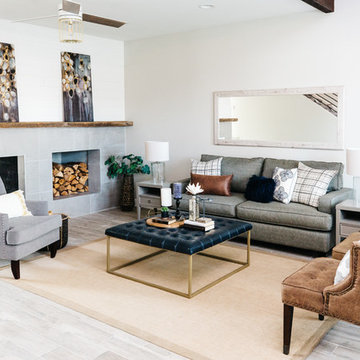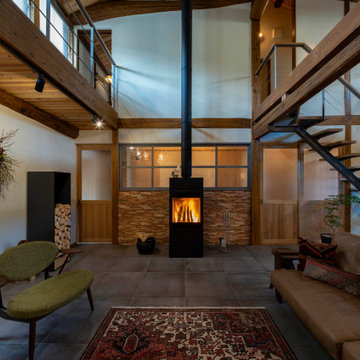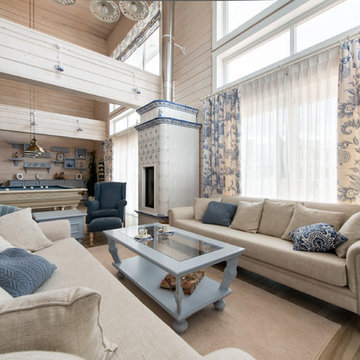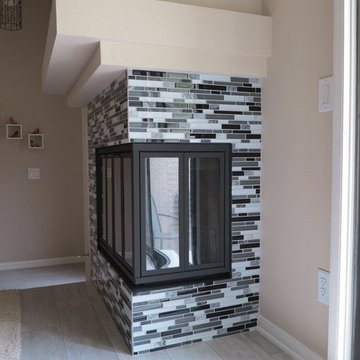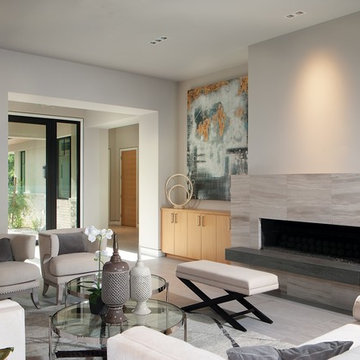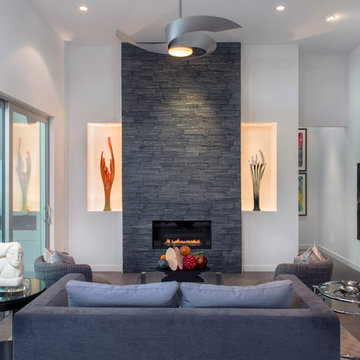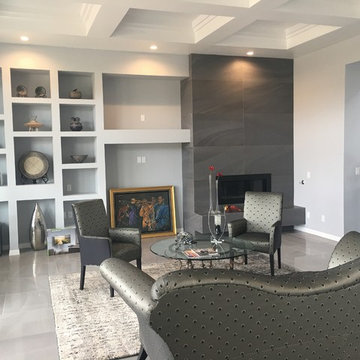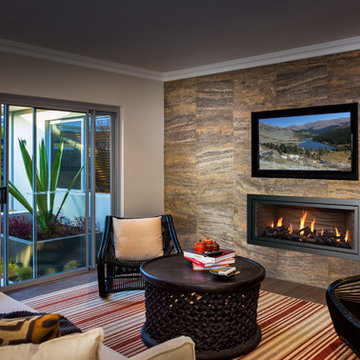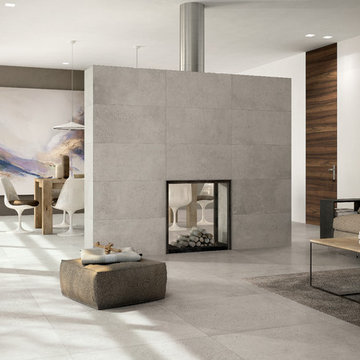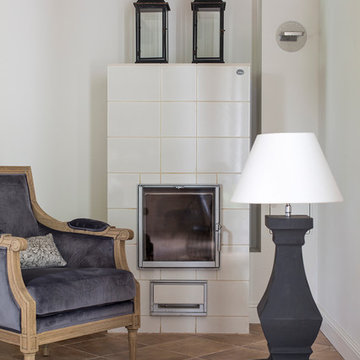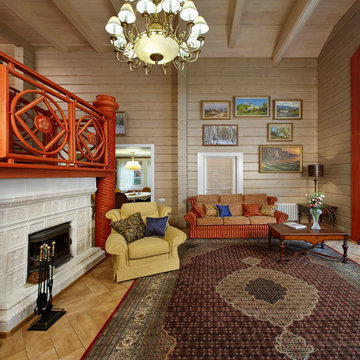1.401 Billeder af dagligstue med gulv af porcelænsfliser og flisebelagt pejseindramning
Sorteret efter:
Budget
Sorter efter:Populær i dag
101 - 120 af 1.401 billeder
Item 1 ud af 3
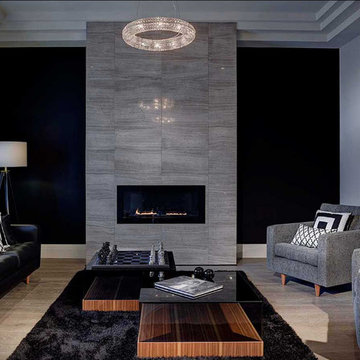
This stunning contemporary home designed by Somerset Morgan brings your dream home to life! Open living with spacious living area, dining onto a large functional kitchen. The neutral colours throughout the home create a comfortable yet sophisticated appeal to the home. Visit Somerset Morgan website to view this unique home.
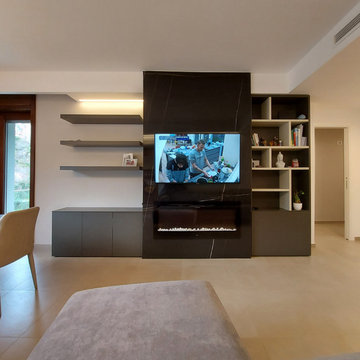
Un focolare protagonista, interprete delle esigenze contemporanee, inserito in una struttura rivestita in gres effetto marmo. Un elemento di design rigoroso e suggestivo, affiancato da due librerie asimmetriche che minimizzano l’effetto monumentale.
Le luci, in tre versioni differenti, sono lo strumento per sottolineare le diverse zone del soggiorno. I led per l’illuminazione diffusa, i faretti che indicano il passaggio verso la zona notte ed il lampadario sospeso sul tavolo per sottolineare la zona pranzo.
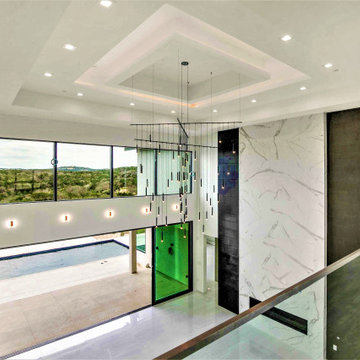
22' tall Ceiling with Multiple Coves, concealed rope lighting, Square Recessed Lights, Modern String Chandelier, Heatilator 72" Linear Gas fireplace surrounded by Marble Looking Large Format Porcelain Tile. Large windows and 24' wide Multi Slide Aluminum Patio Door & Linear AC Vent covers.
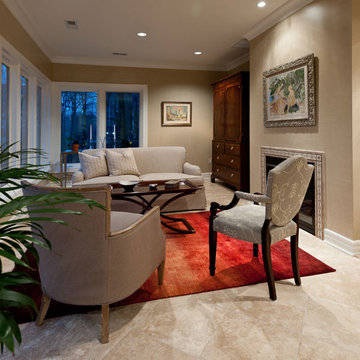
This relaxing sitting room is located between the master bedroom and master bathroom. It provides a quiet area to relax, while the pop of red in the rug creates a fun element to the room.
John W. Smith Photography
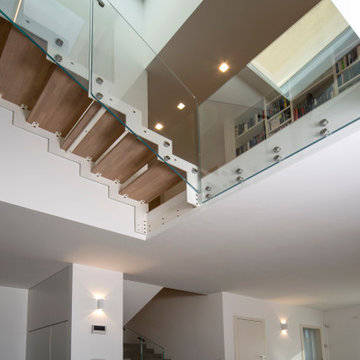
spazio a doppia altezza con lucernario.
dal disimpegno della zona notte, una scala con parapetto vetrato permette di raggiungere la mansarda
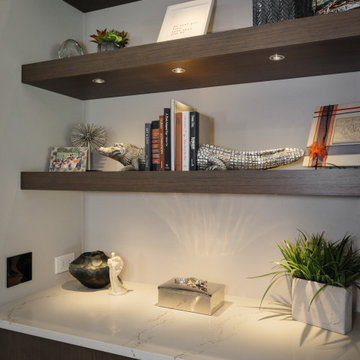
A sleek, modern design, combined with the comfortable atmosphere in this Gainesville living room, will make it a favorite place to spend downtime in this home. The modern Eclipse Cabinetry by Shiloh pairs with floating shelves, offering storage and space to display special items. The LED linear fireplace serves as a centerpiece, while maintaining the clean lines of the modern design. The fireplace is framed by Emser Surface wall tile in linear white, adding to the sleek appearance of the room. Large windows allow ample natural light, making this an ideal space to recharge and relax.
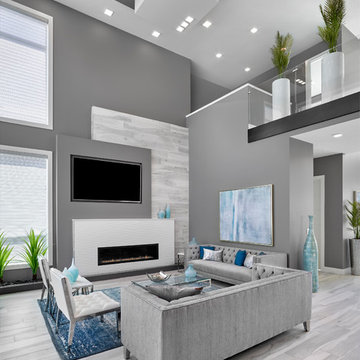
Look up, way up - at the detailed ceiling boxes done in varying colors. Its like artwork for your ceiling. 15 Year LED lights. Tile feature wall. Porcelain tile flooring with in floor heating
1.401 Billeder af dagligstue med gulv af porcelænsfliser og flisebelagt pejseindramning
6
