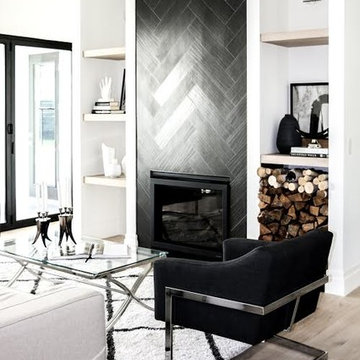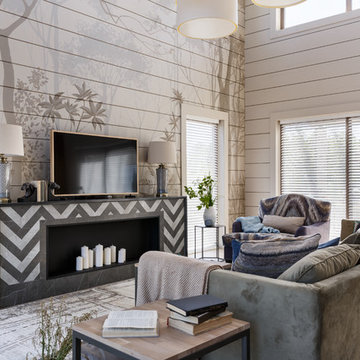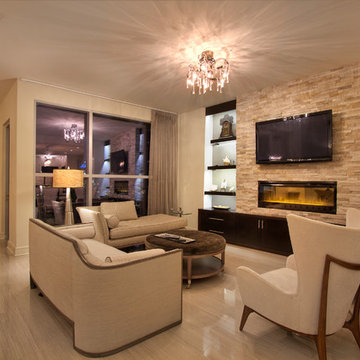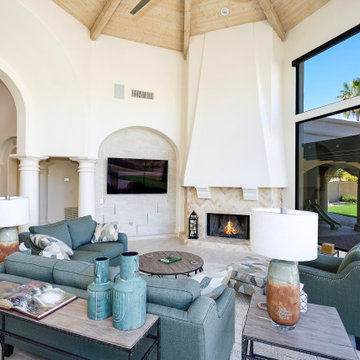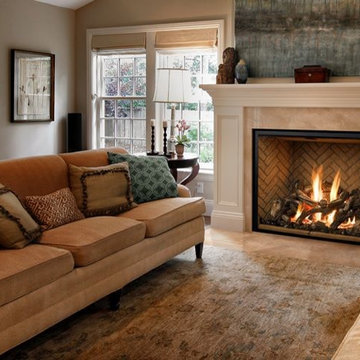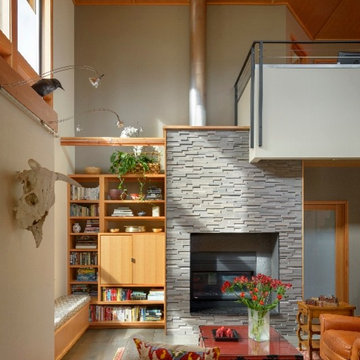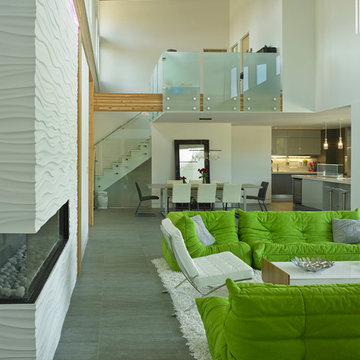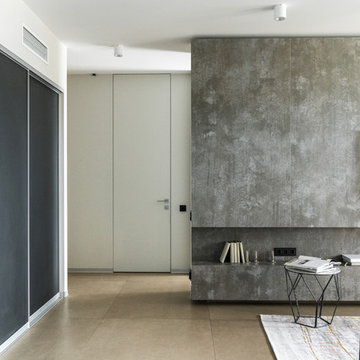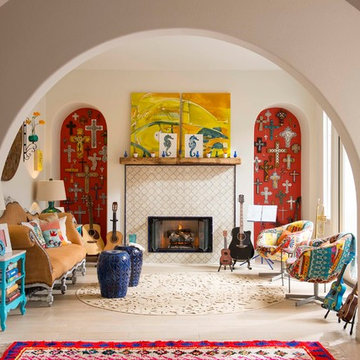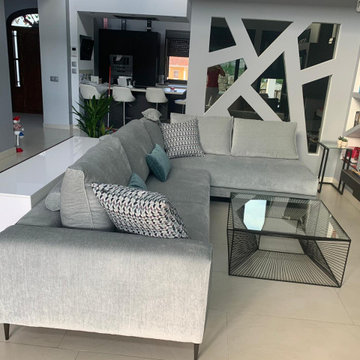1.401 Billeder af dagligstue med gulv af porcelænsfliser og flisebelagt pejseindramning
Sorteret efter:
Budget
Sorter efter:Populær i dag
121 - 140 af 1.401 billeder
Item 1 ud af 3
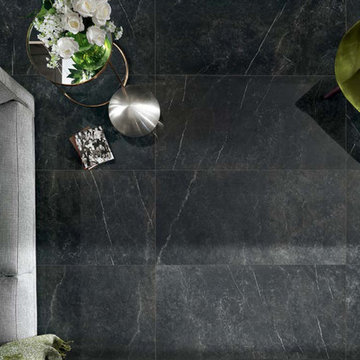
This modern living room has a black marble look porcelain tiles on the floors and walls. The color is called Nero Imperiale Lappato. There is a variety of colors and styles available.
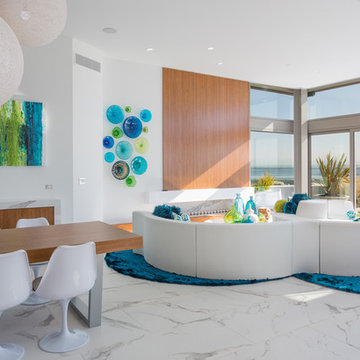
Custom 11 foot tall teak optimist water vapour 8 foot fireplace gives warmth to the custom 33 foot S shaped white leather seating area. Coloured blown glass adorn the walls and tables and refracts the light as it shines upon them . Large circular shared silk shag area carpets ground the home blue colour. Large custom 12 foot dinning table with white modern dinning chairs make enjoying meals together a dream. Modern textured vivid art is carefully displayed throughout the home. John Bentley Photography - Vancouver
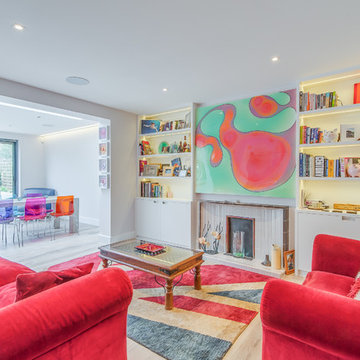
Overview
Whole house refurbishment, double storey wrap around extension and large loft conversion.
The Brief
Create a WOW factor space, add glamour and fun and give the house a street side and garden side, both different.
Our Solution
This project was exciting from the start, the client wanted to entertain in a WOW factor space, have a panoramic view of the garden (which was to be landscaped), add bedrooms and a great master suite.
We had some key elements to introduce such as an aquarium separating two rooms; double height spaces and a gloss kitchen, all of which manifest themselves in the completed scheme.
Architecture is a process taking a schedule of areas, some key desires and needs, mixing the functionality and creating space.
New spaces transform a house making it more valuable, giving it kerb appeal and making it feel like a different building. All of which happened at Ailsa Road.
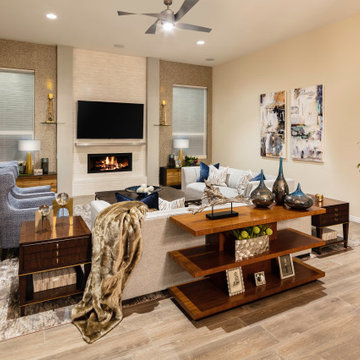
This luxurious living room is well equipped for a fantastic conversation or a great show on TV. Natural elements are paired with silver and gold to add visual value. The room is just layers of yummy textures! The oversized rug is made from broadloom carpet that we had cut and bound at exactly the size we wanted.
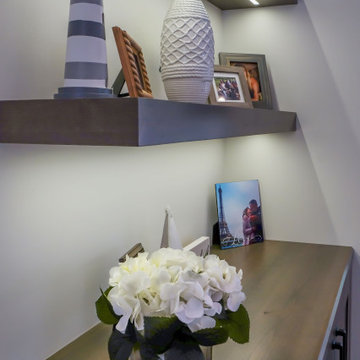
This cozy living room consists of Kraftmaid cabinetry, Putnam style doors, soft-close hardware, floating shelves, and undercabinet lighting all backed by a limited lifetime warranty.

Striking living room fireplace with bold 12"x24" black tiles which cascade down the full length of the wall.
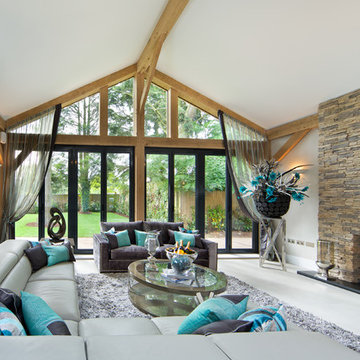
Open plan living area in our latest award winning showhome. Grey and taupe colour tones with turquoise accent colours and accessories.
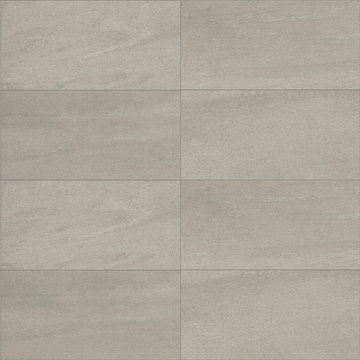
The floor and wall tile in this living space is 18"x36" Atelier Grey Light porcelain tile from Iris U.S.. Large tiles like this are becoming popular options for both floor and wall surfaces. As you can see they also make elegant fireplace surrounds. This tile can be purchased from Midwest Tile, Marble & Granite, Inc.
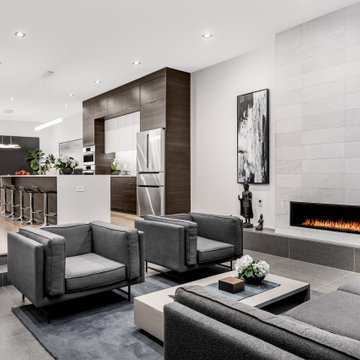
The living room steps down from the rest of the open first floor, to capture 11-foot ceilings.
Wide-plank, rift-cut, clear grade, solid white oak flooring; Ergon grainstone porcelain floor tile; spa white quartzite fireplace surround; Cleaf wood kitchen cabinetry; waterfall edge quartz counter; Article seating; Empire linear, vent-free, natural gas fireplace; Benjamin Moore paint
1.401 Billeder af dagligstue med gulv af porcelænsfliser og flisebelagt pejseindramning
7
