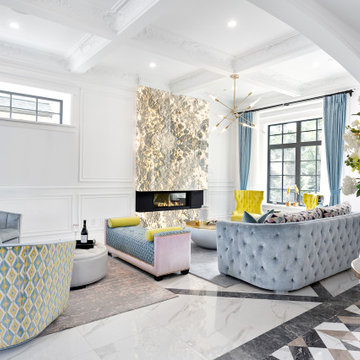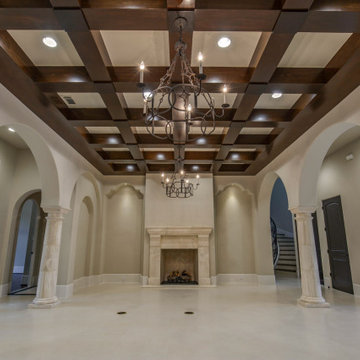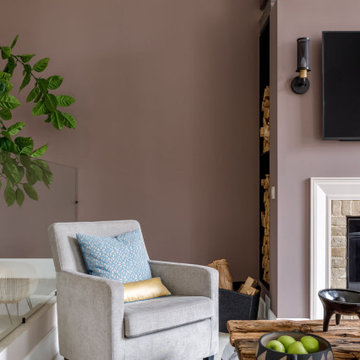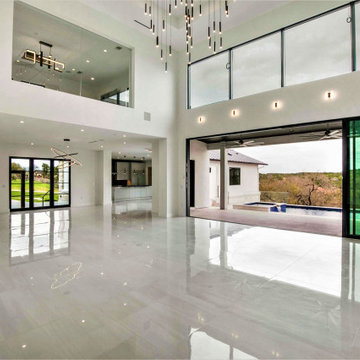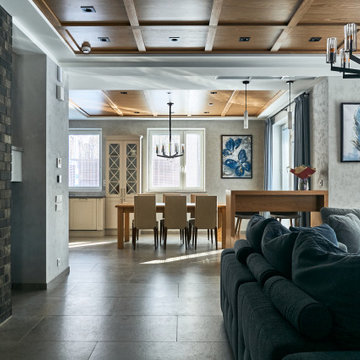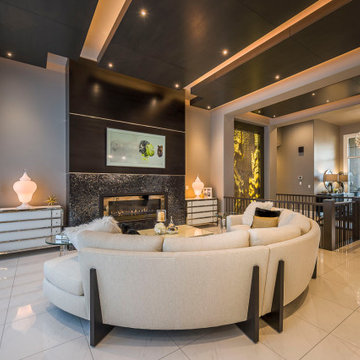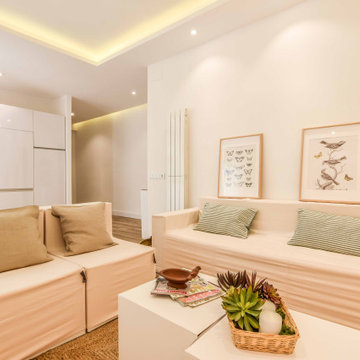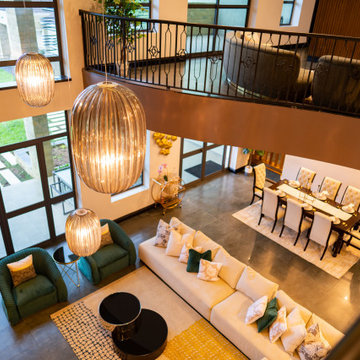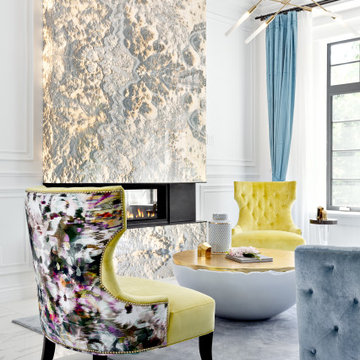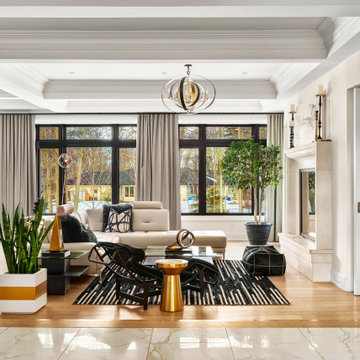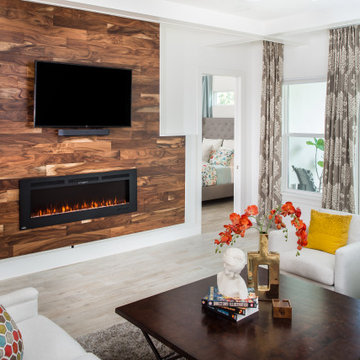194 Billeder af dagligstue med gulv af porcelænsfliser og kassetteloft
Sorteret efter:
Budget
Sorter efter:Populær i dag
41 - 60 af 194 billeder
Item 1 ud af 3
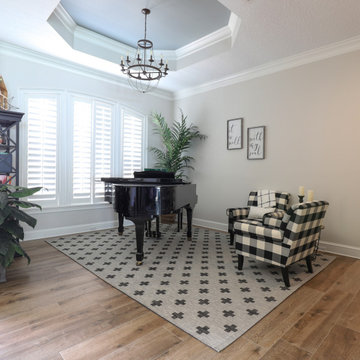
An avid piano player the dining room was repurposed to be the music room. The Grand piano finally got the attention it deserved.
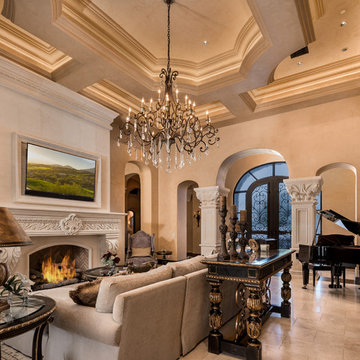
We love this formal living rooms coffered ceiling and the double entry doors.
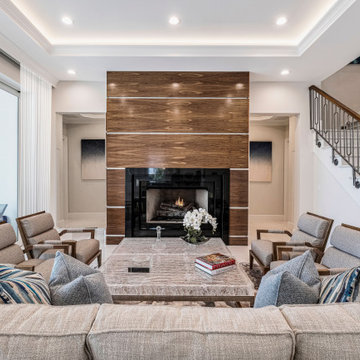
A beautiful coastal home built from the ground up. Soft grey tones, porcelain floors with wood accents make for a timeless home.
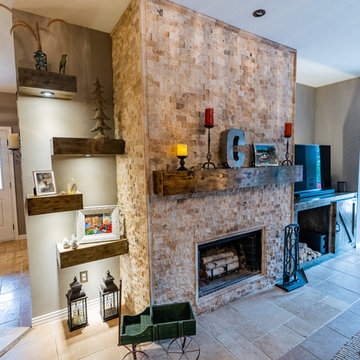
We remodel the entire room, and we did a custom-made Fireplace with custom shelving, custom lighting, and a custom mantel for the fireplace, we made the painting, flooring, ceiling, lighting, and overlook according to customer's requests and it exceed his expectation. (It was apart from a whole Home Remodeling Project) (it was apart from a whole Home Remodeling Project)
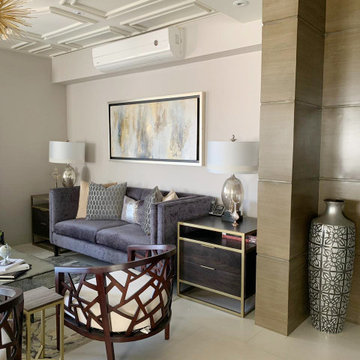
Contemporary Living room inspired by traditional Design with Molding and tray ceilings. Contemporary furniture contrast brings the Design to the 20th Century. Dark and light Furniture creates a sophisticated space
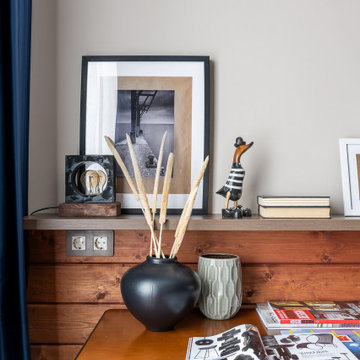
Красивый интерьер квартиры в аренду, выполненный в морском стиле.
Стены оформлены тонированной вагонкой и имеют красноватый оттенок. Особый шарм придает этой квартире стилизованная мебель и светильники - все напоминает нам уютную каюту.
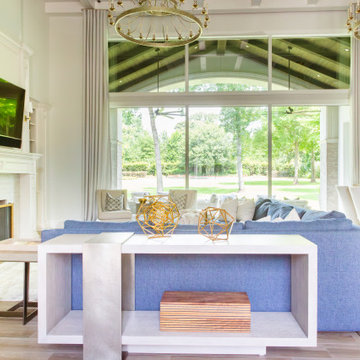
This residence has an open floor plan that seamlessly integrates the dining room, kitchen, and living room, perfect for hosting gatherings! With its high ceilings, expansive floor-to-ceiling windows and drapery, and custom millwork, this home exudes a sense of grandeur and elegance. Our firm considers all the little details such as wallpaper on the bookshelf backing and custom lighting to illuminate the décor, ensuring every aspect of the space is tailored to perfection.
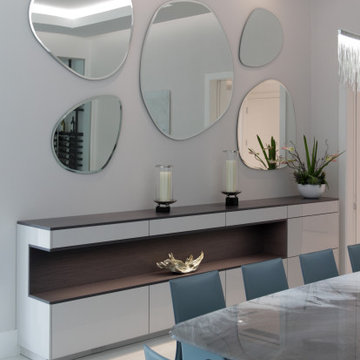
Open designed family room in grey oak, with built-in display cases and fireplace enclosure
194 Billeder af dagligstue med gulv af porcelænsfliser og kassetteloft
3
