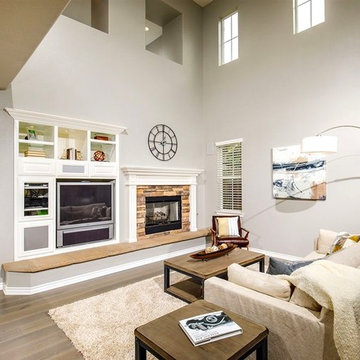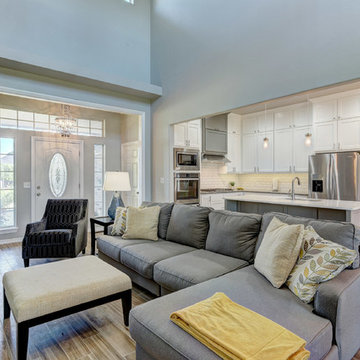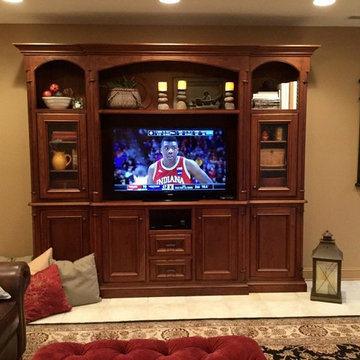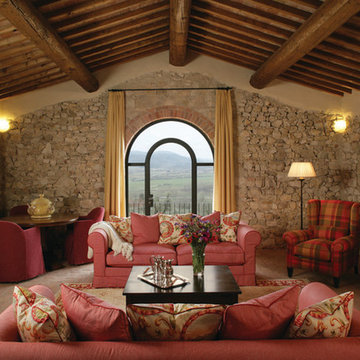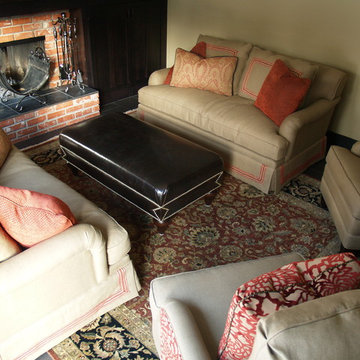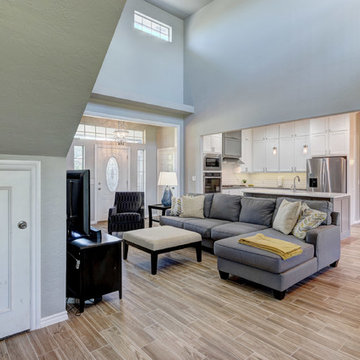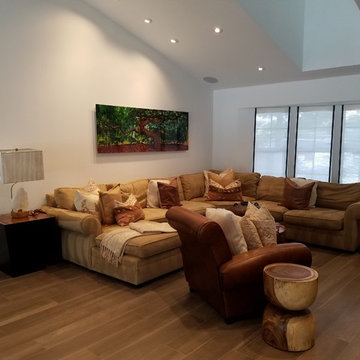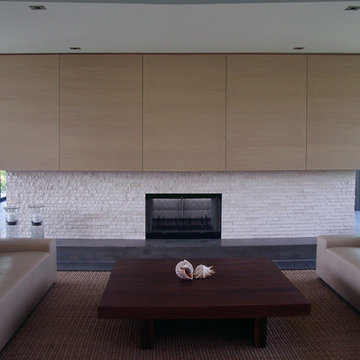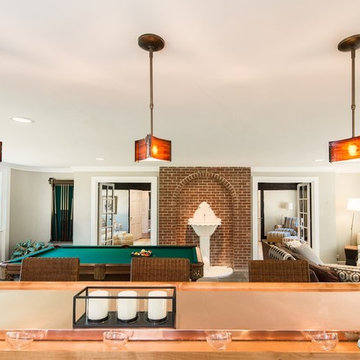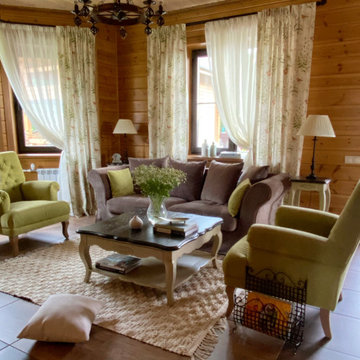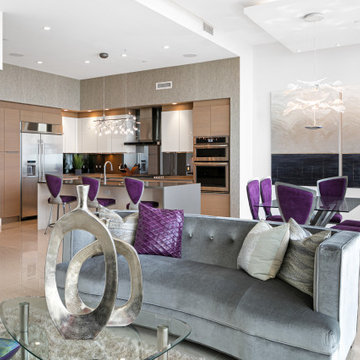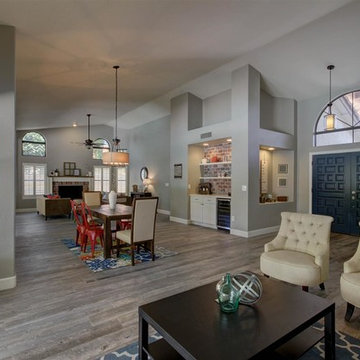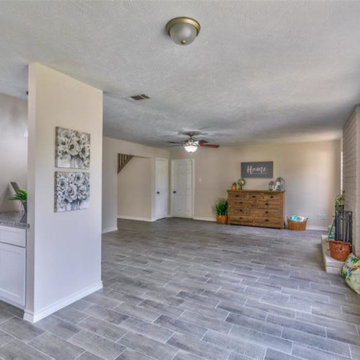377 Billeder af dagligstue med gulv af porcelænsfliser og muret pejseindramning
Sorteret efter:
Budget
Sorter efter:Populær i dag
141 - 160 af 377 billeder
Item 1 ud af 3
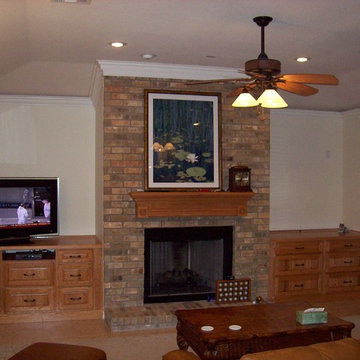
After - The customer wanted to match their fireplace mantel. We added symmetry to the room by installing cabinets on both sides of the fireplace. We built a piano hinged lift into the back of the wood top to give the customer access to cords and outlets.
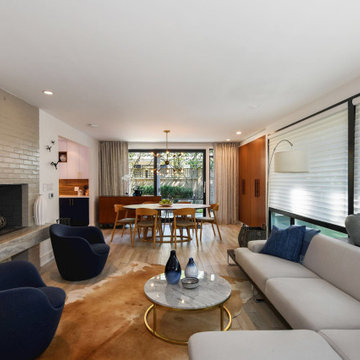
Bright and open mid-century renovation. Beautiful wood tones, navy accents, pure white walls, granite fireplace hearth
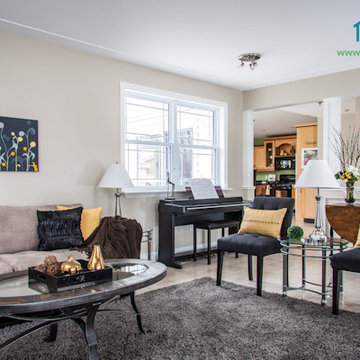
This photo was published in the Canadian Home Trends Magazine, Summer Issue 2013 to demonstrate how simple artwork, pillows, and accents coordinate with the owner's existing furniture. Gray accent chairs replaced two large brown leather chairs. This room was originally a shade of 'dusty rose'.
Photo Credit: Arthur Korbiel /Property Snaps/ London, ON
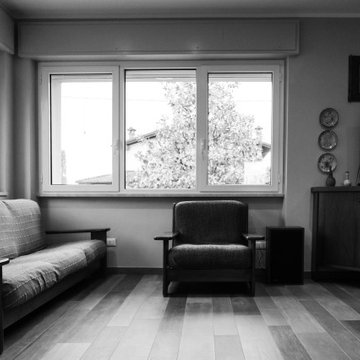
Ristrutturazione totale
Si tratta di una piccola villetta di campagna degli anni '50 a piano rialzato. Completamente trasformata in uno stile più moderno, ma totalmente su misura del cliente. Eliminando alcuni muri si sono creati spazi ampi e più fruibili rendendo gli ambienti pieni di vita e luce.
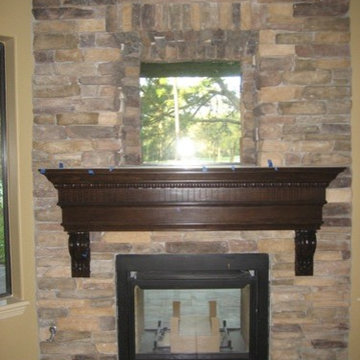
From stately and traditional to sleek and modern the design team at Frontier Custom Builders has a design for you that will help turn your House into a HOME.
Call us with your hopes and dreams, we'll carve them out with walls & beams.
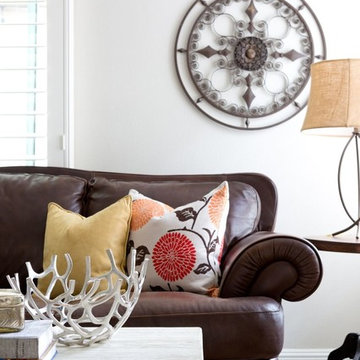
This particular client preferred a slightly more minimalistic feel, so the pieces were thoughtfully chosen for the space, with a less is more attitude. Offering visual texture with the horizontal shiplap wall in the dining room and porcelain wood look flooring tile, in addition to colorful accessories among the neutral backdrop, it gives the space a pique of interest while echoing a feeling of calm throughout.
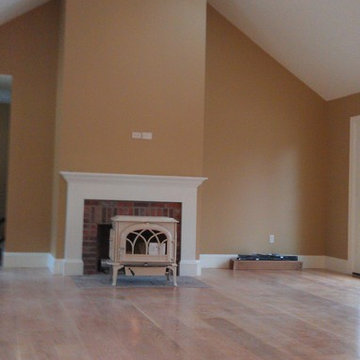
Open living room that flows into kitchen located on the backside of this photo.
377 Billeder af dagligstue med gulv af porcelænsfliser og muret pejseindramning
8
