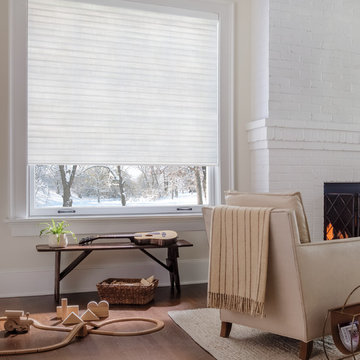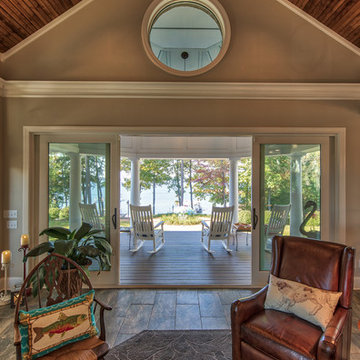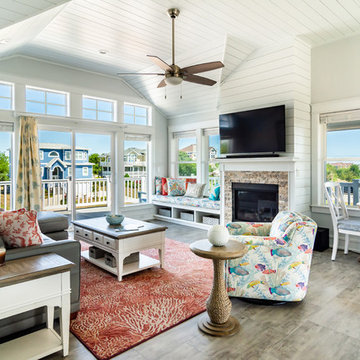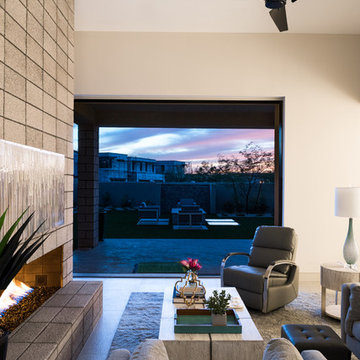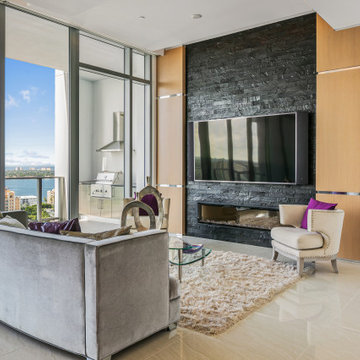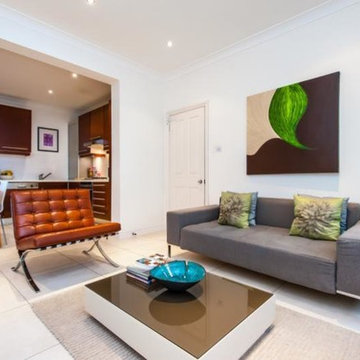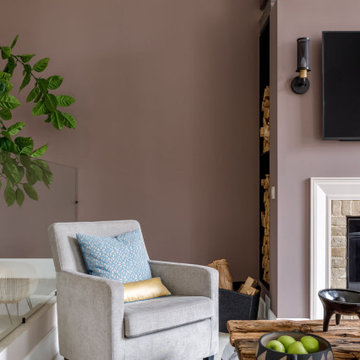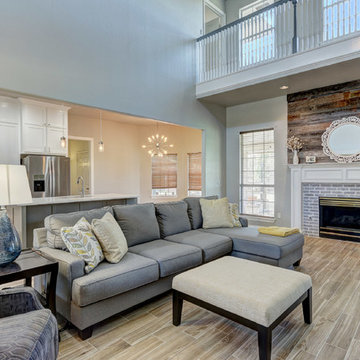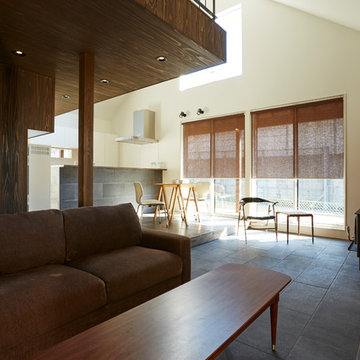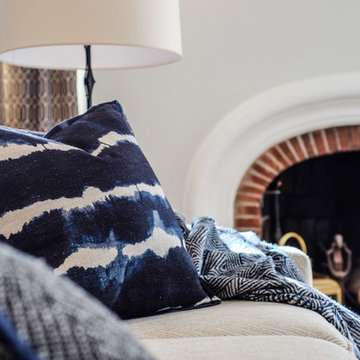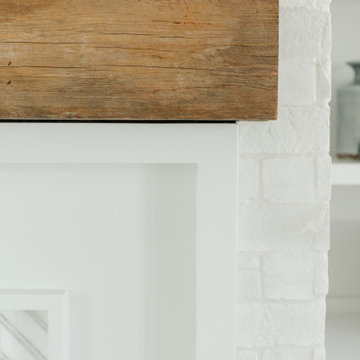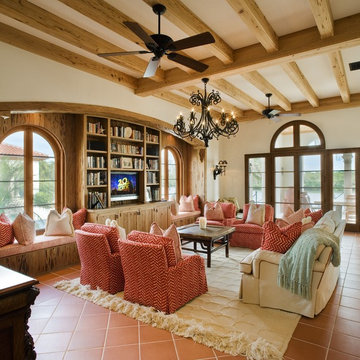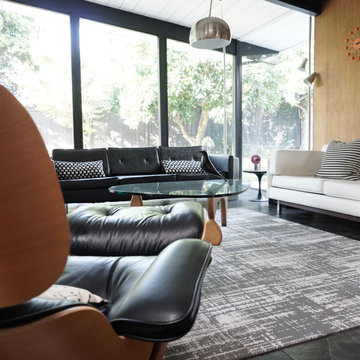377 Billeder af dagligstue med gulv af porcelænsfliser og muret pejseindramning
Sorteret efter:
Budget
Sorter efter:Populær i dag
81 - 100 af 377 billeder
Item 1 ud af 3
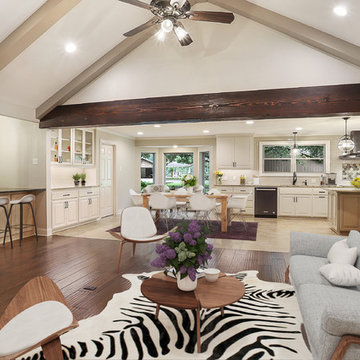
We titled this project Fortitude as a description of the incredible couple to whom it belongs. In August 2016 a large area of the state was devastated by a flood that shattered records not reached in over 30 years. This home was one of the many affected. After having to endure less than professional contractors and a some medical emergencies. the couple completed the project three years later. The beautiful images you see today are a testament to their extreme fortitude and perseverance amid trying circumstances. To those who never give up hope, the results are sweeter than you can imagine.
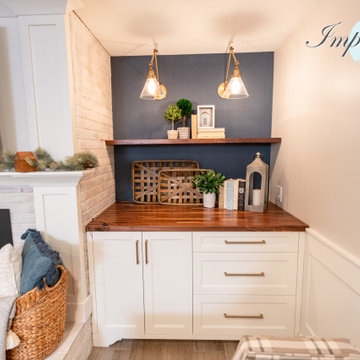
The family room area in this basement features a whitewashed brick fireplace with custom mantle surround, custom builtins with lots of storage and butcher block tops. Navy blue wallpaper and brass pop-over lights accent the fireplace wall. The elevated bar behind the sofa is perfect for added seating. Behind the elevated bar is an entertaining bar with navy cabinets, open shelving and quartz countertops.
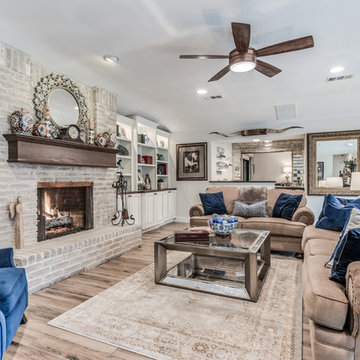
Full 2018 Remodel in the Memorial Area Includes Kitchen & Bathroom Redesigns and Transformations. Featuring Porcelain Wood Tile Floors + Designer Accent Wall Tiles + Custom Distressed Cabinets with Soft Close Hardware + Exotic Stones Tops + Designer Fixtures + Copper Appliances + Iron Doors + New Efficient Windows.
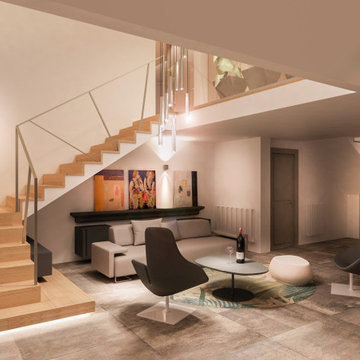
il doppio volume con il suo fascino indiscusso, fa da valore aggiunto alla zona relax e conversazione di fronte ad un caminetto. la scala è enfatizzata e resa leggera da un corrimano in acciaio, in contrasto con il rivestimento in legno.
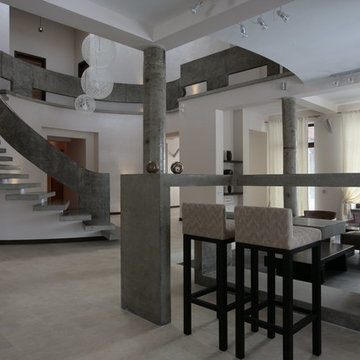
Лаконичный, легкий, непринужденный интерьер дома соответствует ритму и стилю жизни хозяина. А такой «суровый» материал как полированный бетон стал украшением в интерьере дома. Лестница с перилами вылета из бетона и отполирована, она является своего рода кульминационной точкой на которой «держится» весь интерьер дома. Для стилевой «поддержки» в полированном бетоне также выполнены малые архитектурные формы такие как барная стойка, подоконники, столешницы, а также «раскрыты» колонны и пилоны.
авторы проекта: Рябцева Евгения, Орлова Елена.

Зона отдыха - гостиная-столовая с мягкой мебелью в восточном стиле и камином.
Архитекторы:
Дмитрий Глушков
Фёдор Селенин
фото:
Андрей Лысиков
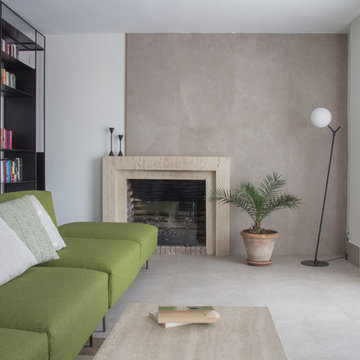
Las estancias vinculadas a una actividad o uso, se materializan de forma más cálida, mientras que las zonas de paso se encuentran resueltas en acabados más fríos. El propio pavimento avanza por la chimenea, potenciando una estancia más cálida, y utilizando acabados pétreos.
377 Billeder af dagligstue med gulv af porcelænsfliser og muret pejseindramning
5
