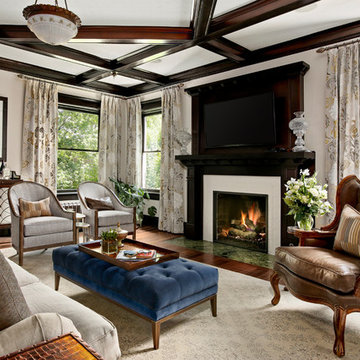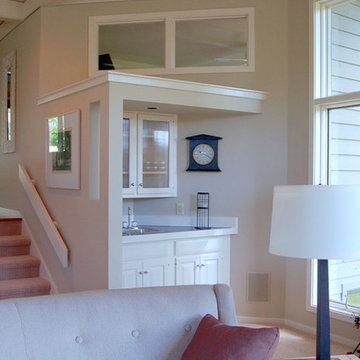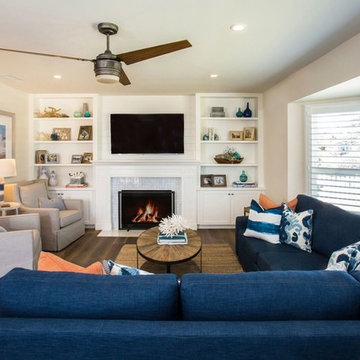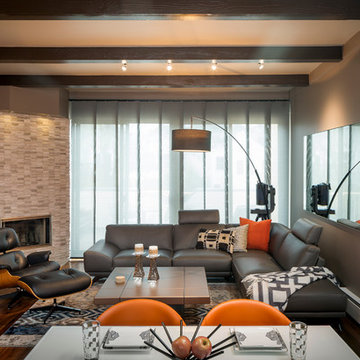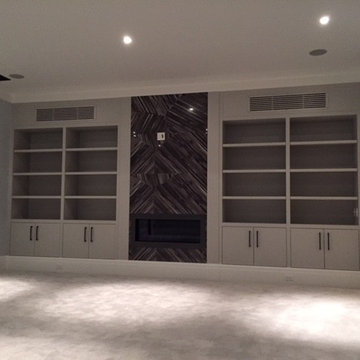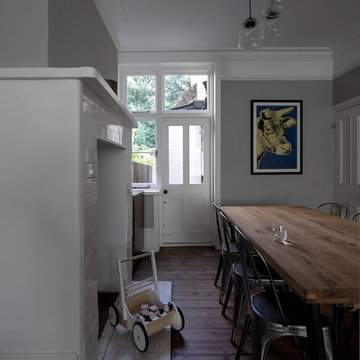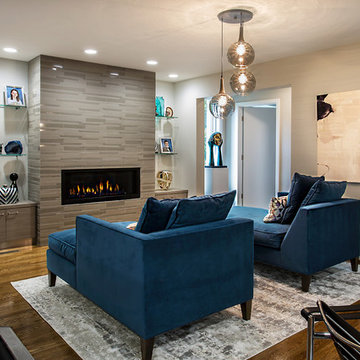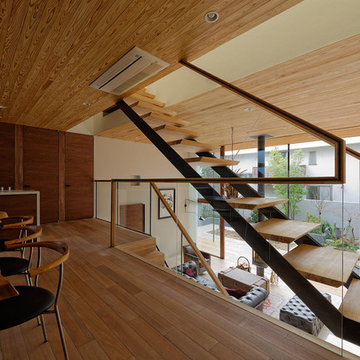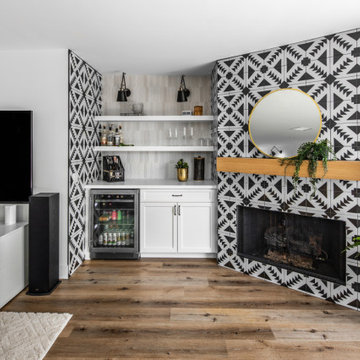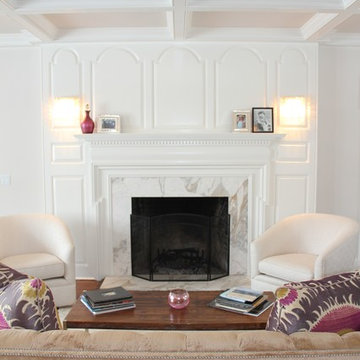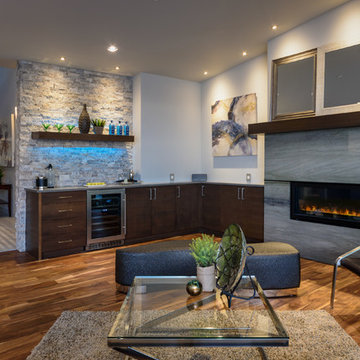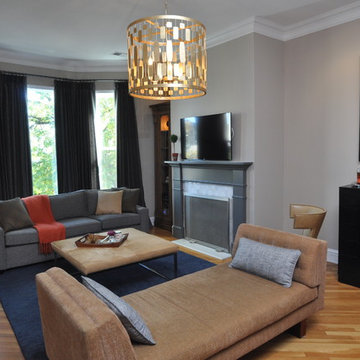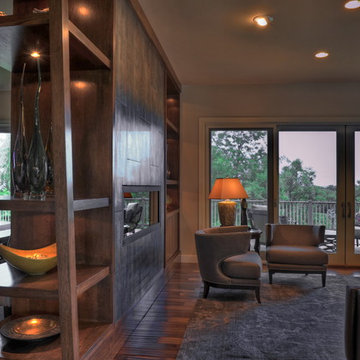573 Billeder af dagligstue med hjemmebar og flisebelagt pejseindramning
Sorteret efter:
Budget
Sorter efter:Populær i dag
101 - 120 af 573 billeder
Item 1 ud af 3
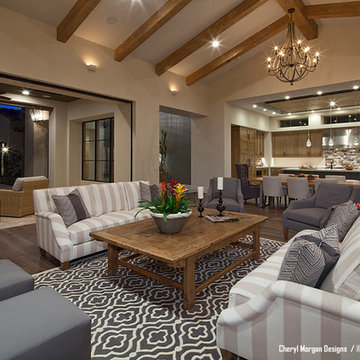
Great room concept. Kitchen/Dining Room and Living Room in one space. Antique asian cocktail table. Natural linen striped sofas and flanking grey lounge chairs and ottomans. Wine stave light fixtures. George Gutenberg Photography
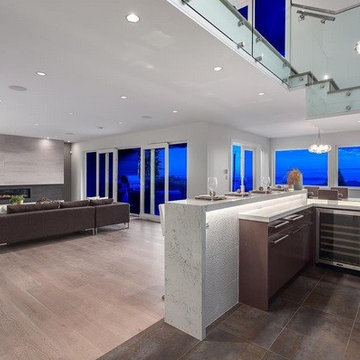
This open concept Living Room was extremely long, so we design a bar area to be a feature off of the kitchen. This the perfect entertaining unit which is central to the kitchen, living room and dining room! The backside bar is asymmetrical with the tiled backsplash being a feature spanning to the floor. The counter top above the wine fridge serves as a pass through counter to serve and place platters off of the dining room.
Builder: Hasler Homes

Practically every aspect of this home was worked on by the time we completed remodeling this Geneva lakefront property. We added an addition on top of the house in order to make space for a lofted bunk room and bathroom with tiled shower, which allowed additional accommodations for visiting guests. This house also boasts five beautiful bedrooms including the redesigned master bedroom on the second level.
The main floor has an open concept floor plan that allows our clients and their guests to see the lake from the moment they walk in the door. It is comprised of a large gourmet kitchen, living room, and home bar area, which share white and gray color tones that provide added brightness to the space. The level is finished with laminated vinyl plank flooring to add a classic feel with modern technology.
When looking at the exterior of the house, the results are evident at a single glance. We changed the siding from yellow to gray, which gave the home a modern, classy feel. The deck was also redone with composite wood decking and cable railings. This completed the classic lake feel our clients were hoping for. When the project was completed, we were thrilled with the results!
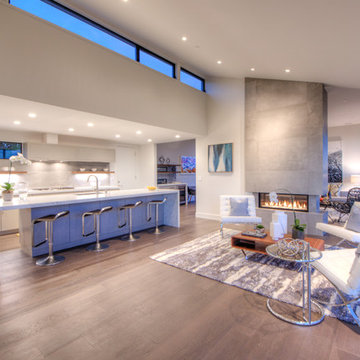
modern, ceasarstone, white counter, porcelanosa, gray floor, hardwood, shelves, shelf, modern, staging, glass dining table, black wicker, patio, ipe deck, deck, modern, contemporary, yami, arvelo, mooneshome, shag, shag rug, gray, benjamin moore, edgecomb gray, white dove oc17, tension wire, railing, cascade island, waterfall, james rizzi, contemporary art, eric zener, modern art, large art, concrete, brass, free standing tub, white, gray, grey,
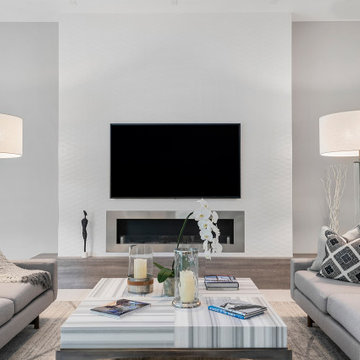
this home is a unique blend of a transitional exterior and a contemporary interior

Large living room with fireplace, Two small windows flank the fireplace and allow for more natural ligh to be added to the space. The green accent walls also flanking the fireplace adds depth to this modern styled living room.
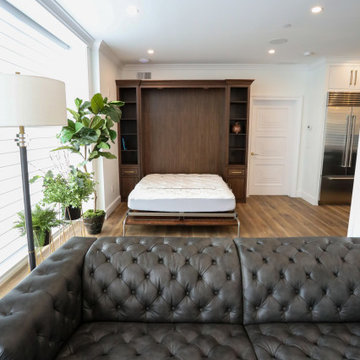
Completely finished one bedroom, luxury condominium unit in Portage Place features upscale finishes.
Beautiful Custom Cabinetry by Ayr Cabinet Co. Tile by Halsey Tile Co.; Hardwood Flooring by Hoosier Hardwood Floors, LLC; Lighting by Kendall Lighting Center; Plumbing Fixtures by Ferguson; Design by Nanci Wirt of N. Wirt Design & Gallery; Images by Marie Martin Kinney; General Contracting by Martin Bros. Contracting, Inc.
Products: Bar and Murphy Bed Cabinets - Walnut stained custom cabinetry. Vicostone Quartz in Bella top on the bar. Glazzio/Magical Forest Collection in Crystal Lagoon tile on the bar backsplash. Intercontinental Frieze Recede ceramic tiles on the fireplace. Duchateau Signature Collection in Riverstone Lys engineered hardwood flooring. Luxuria Model #LVX50 fireplace insert with birch logs and blue glass beads.
573 Billeder af dagligstue med hjemmebar og flisebelagt pejseindramning
6
