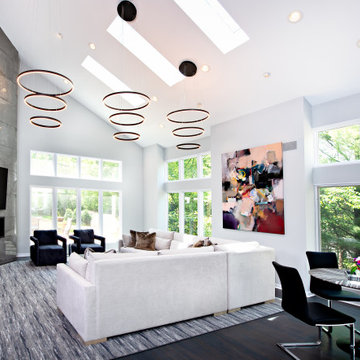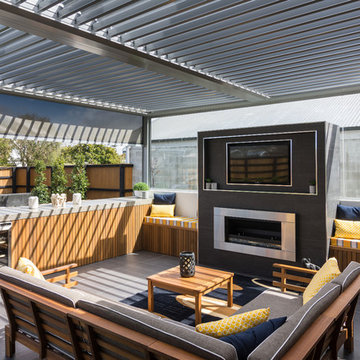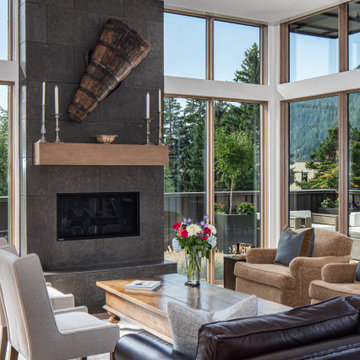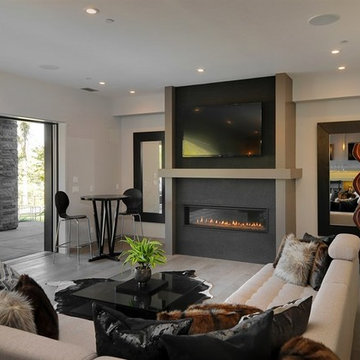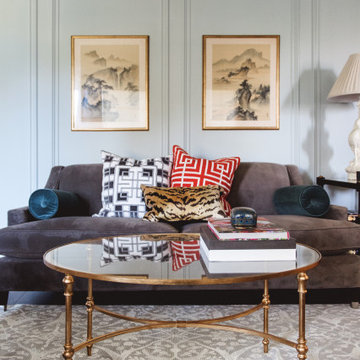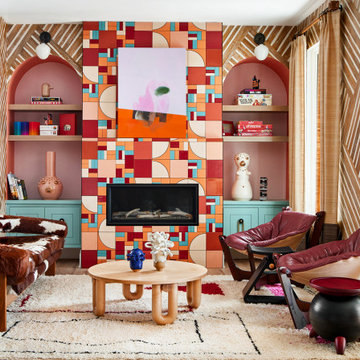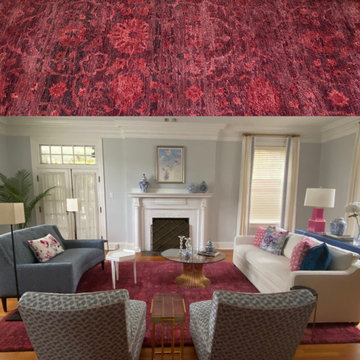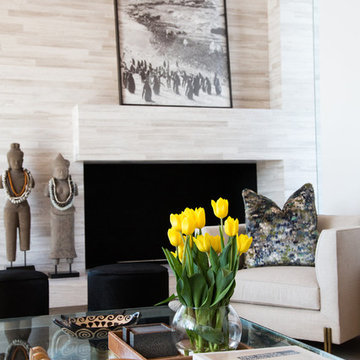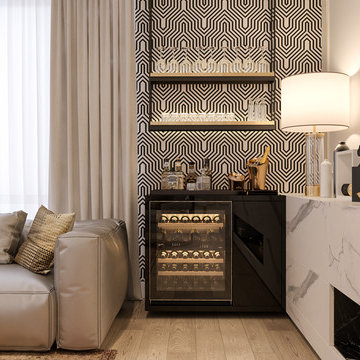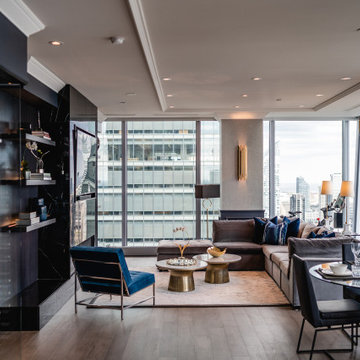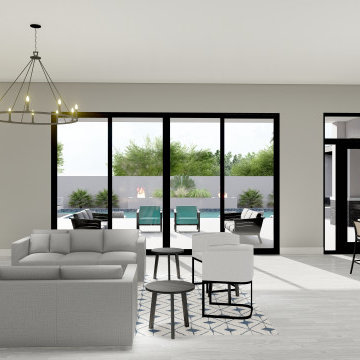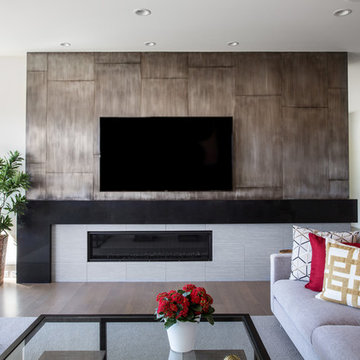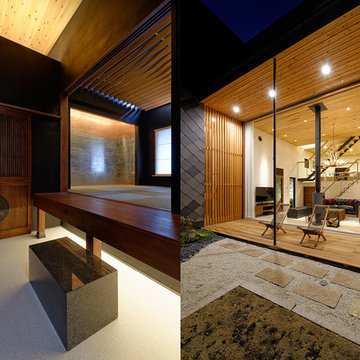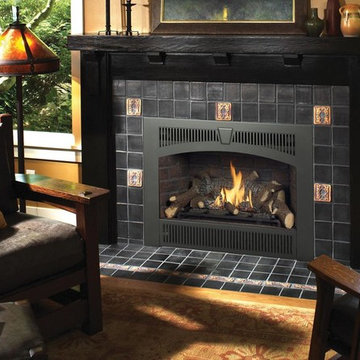573 Billeder af dagligstue med hjemmebar og flisebelagt pejseindramning
Sorteret efter:
Budget
Sorter efter:Populær i dag
161 - 180 af 573 billeder
Item 1 ud af 3
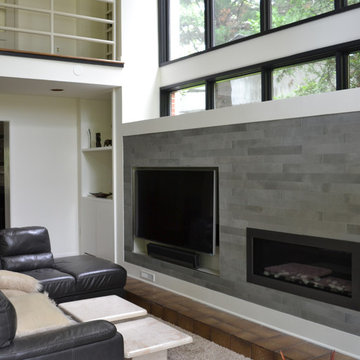
The owners of this 1950’s residence in Arlington, Virginia wanted to update the 1980’s family room addition at the rear of their house. The focal point of the two-story, mostly-glass room is the multi-functioning fireplace, a/v, and storage wall. We updated the space by painting the existing wood trim, brightening the walls, adding concealed storage, a new bar area, a new gas fireplace, a new a/v system with concealed storage, new tile to incorporate the television and speaker system.
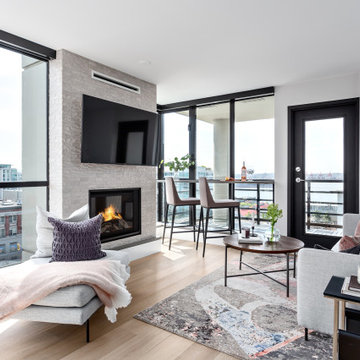
Beyond Beige Interior Design | www.beyondbeige.com | Ph: 604-876-3800 | Photography By Provoke Studios |
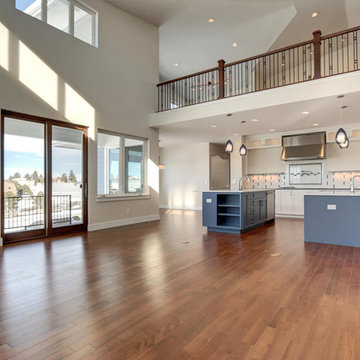
New residential project completed in Parker, Colorado in early 2016 This project is well sited to take advantage of tremendous views to the west of the Rampart Range and Pikes Peak. A contemporary home with a touch of craftsman styling incorporating a Wrap Around porch along the Southwest corner of the house.
Photographer: Nathan Strauch at Hot Shot Pros
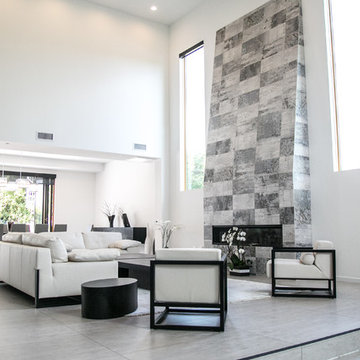
This house was a new construction and we met with the clients from the beginning of the project. We planned and selected the materials for their home including tiles (all the main floors, bathroom floors, shower walls, & kitchen), fixtures, kitchen, baths, interior doors, main door, furniture for the living room area, area rug, accessories (vases inside and outside).
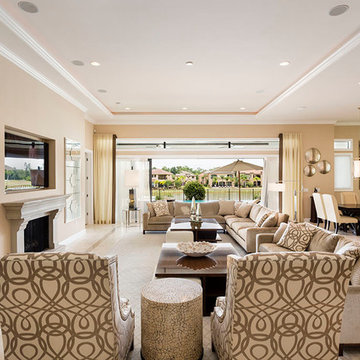
Beautiful open floor plan allows light to flow with an even distribution.
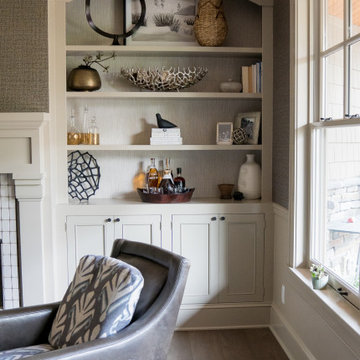
Wallpaper, tile, art and accessories have been added to this beautiful Awbrey Butte home to complete the design.
573 Billeder af dagligstue med hjemmebar og flisebelagt pejseindramning
9
