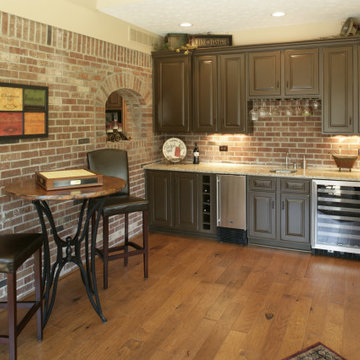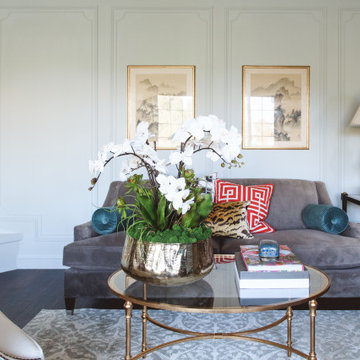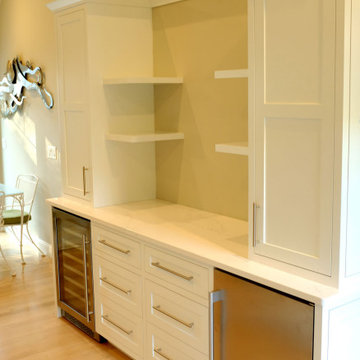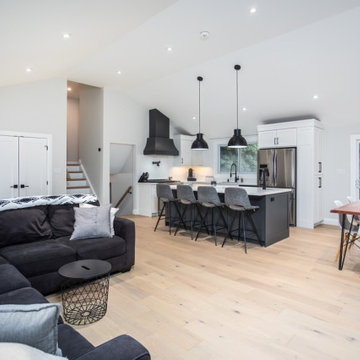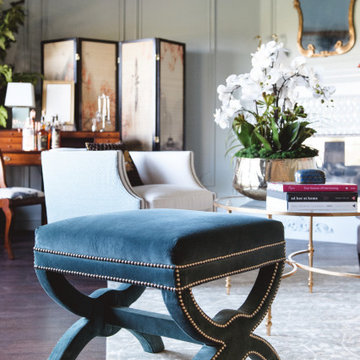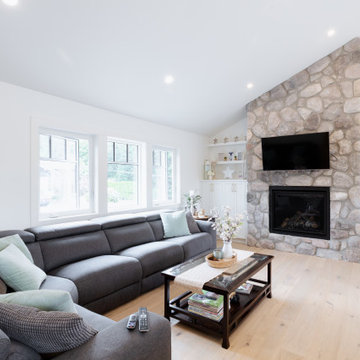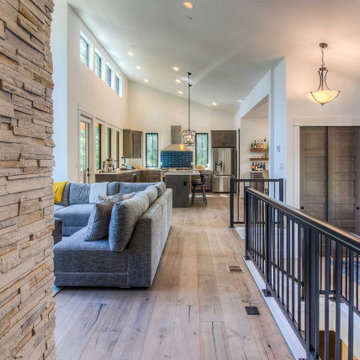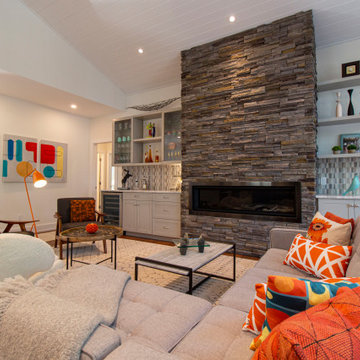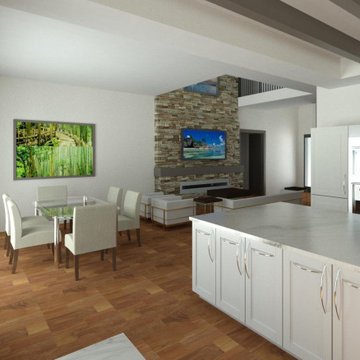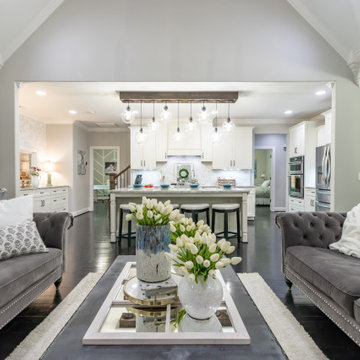226 Billeder af dagligstue med hjemmebar og hvælvet loft
Sorteret efter:
Budget
Sorter efter:Populær i dag
141 - 160 af 226 billeder
Item 1 ud af 3
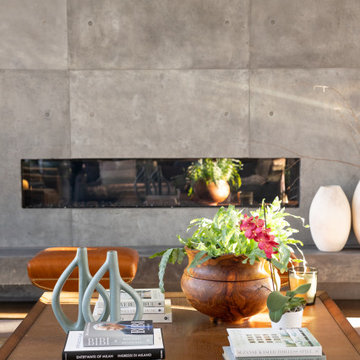
The concrete panels were created by off site and installed after the linear fireplace was in place and vented. The panels are 4'W x 8'H and stained to coordinate with the interior details.
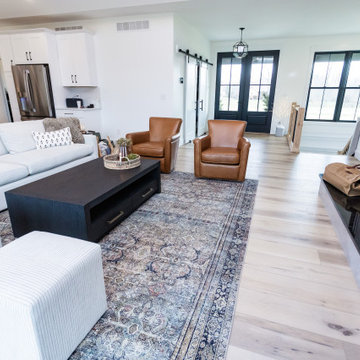
Warm, light, and inviting with characteristic knot vinyl floors that bring a touch of wabi-sabi to every room. This rustic maple style is ideal for Japanese and Scandinavian-inspired spaces.
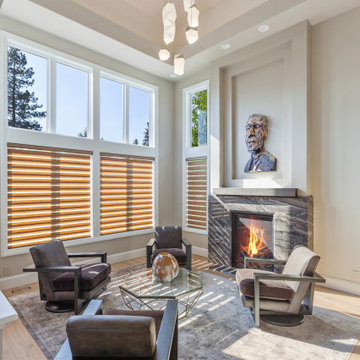
Added sculptural ceiling panels, revised coffer, added LED tape and pendants; Rebuilt fireplace using Schist stone, burnished steel mantel, New oak floors.
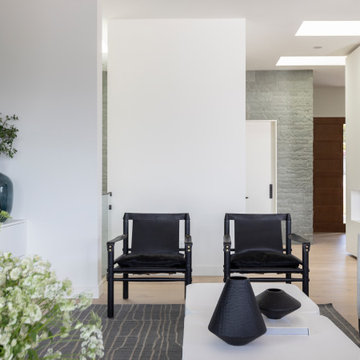
The floor plan creates an open living space to maximize the incredible views beyond.
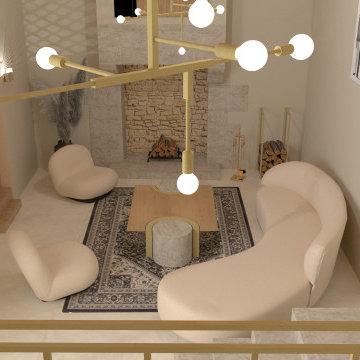
Aménagement d'espaces d'un manoir du 17ème siècle afin de lui redonner une esthétique plus contemporaine sans perdre le style originel.
Les deux salons en enfilades demandaient un traitement particulier sur l'ambiance. Celui-ci, s'inscrit dans une ambiance plus ouverte et conviviale. Le bar de salon intégrée à la structure de l'escalier permet une optimisation de l'espace tout en préservant l'esthétique du projet.
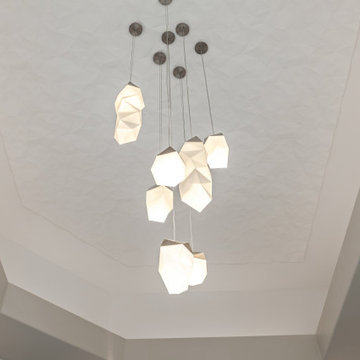
Added sculptural ceiling panels, revised coffer, added LED tape and pendants; Rebuilt fireplace using Schist stone, burnished steel mantel, New oak floors.
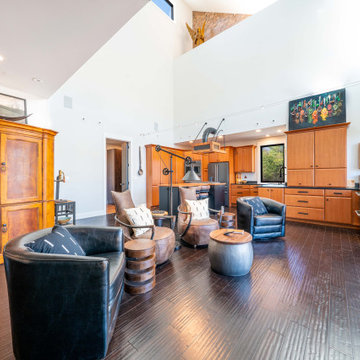
A nice open concept living room space connected to a large kitchen with sitting island, includes a pass through window to the exterior with area for serving food and drinks.
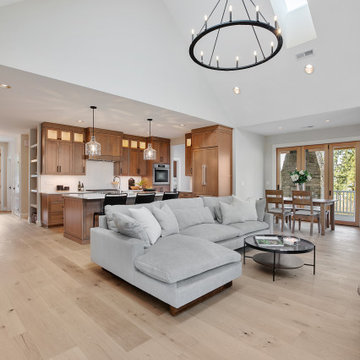
The fireplace in the great room is the focal point on the main level to take in the property’s view.
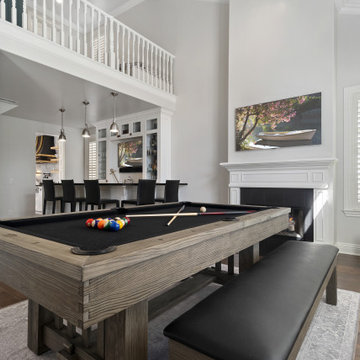
Foyer and bar to the left of the entrance boasting a wainscoted fireplace under a wall mounted tv.
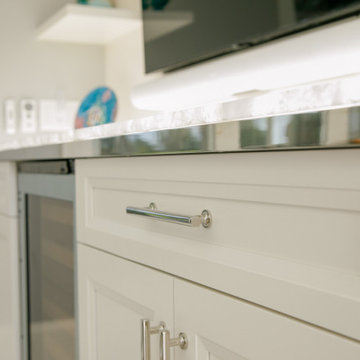
Customized to perfection, a remarkable work of art at the Eastpoint Country Club combines superior craftsmanship that reflects the impeccable taste and sophisticated details. An impressive entrance to the open concept living room, dining room, sunroom, and a chef’s dream kitchen boasts top-of-the-line appliances and finishes. The breathtaking LED backlit quartz island and bar are the perfect accents that steal the show.
226 Billeder af dagligstue med hjemmebar og hvælvet loft
8
