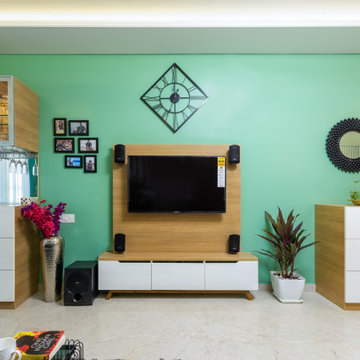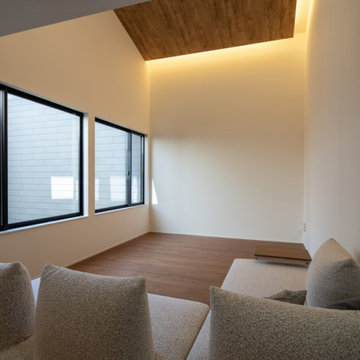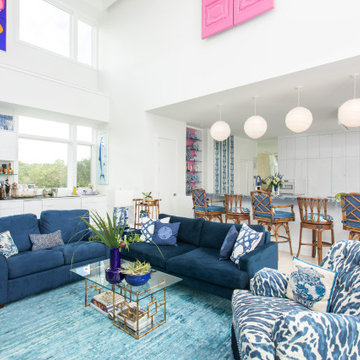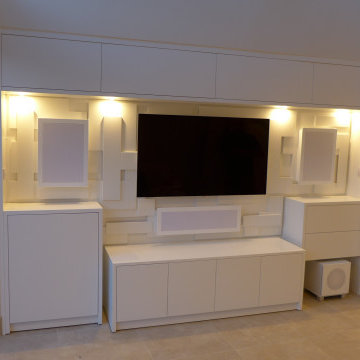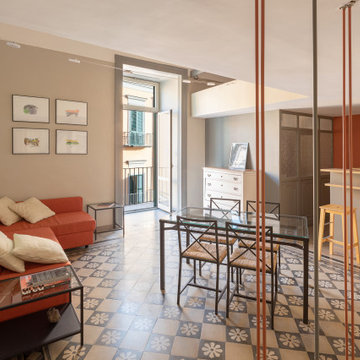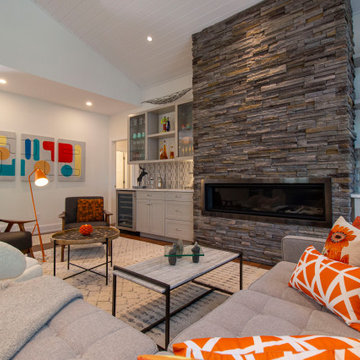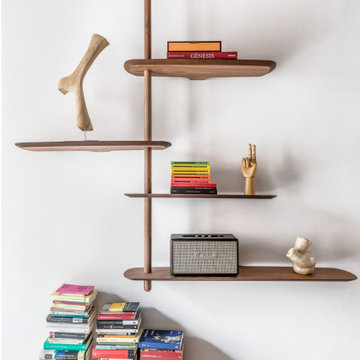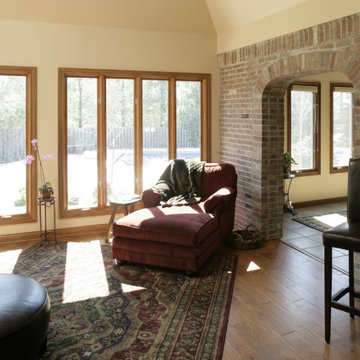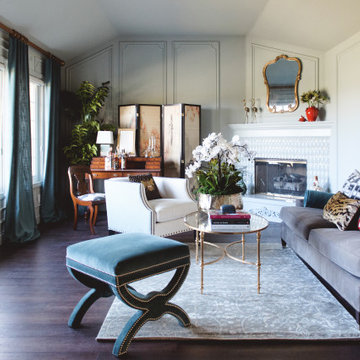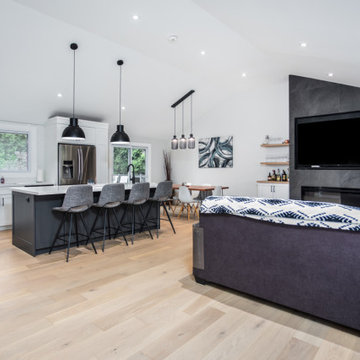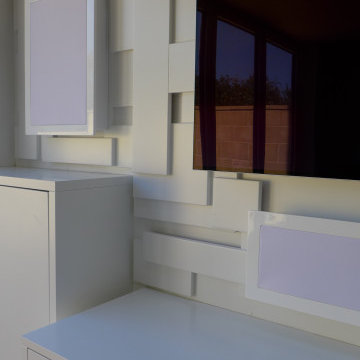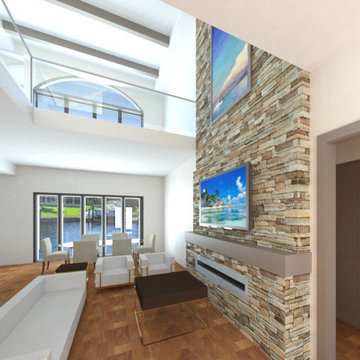226 Billeder af dagligstue med hjemmebar og hvælvet loft
Sorteret efter:
Budget
Sorter efter:Populær i dag
101 - 120 af 226 billeder
Item 1 ud af 3
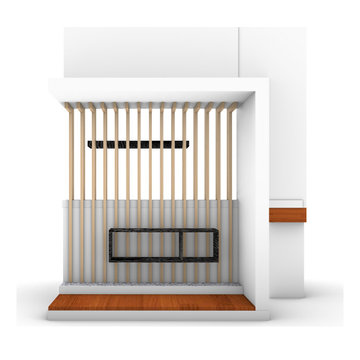
To Keep A Functional Design Element In The Sunken Living Room, A Custom Floating Console Was Added To Accommodate Vinyl Storage And A Record Player. On The Kitchen Side, A Floating Shelf Is Utilized Both As A Bar And A Gathering Space, Further Enhancing Its Functionality.
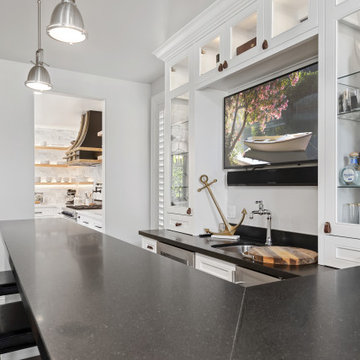
Wet bar with undercounted sink, wall mounted tv, and hickory single panel recessed cabinets.
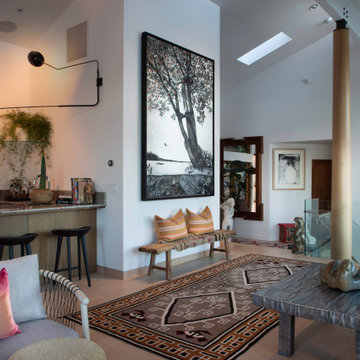
Upstairs living area and home bar with artwork by Seattle area artist Jane Friedman
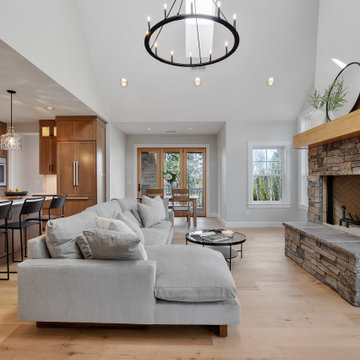
Step into this open-concept great room with the Pearson 1-Tier Chandelier in Black Iron to anchor the space, adding a touch of elegance and sophistication to your home.
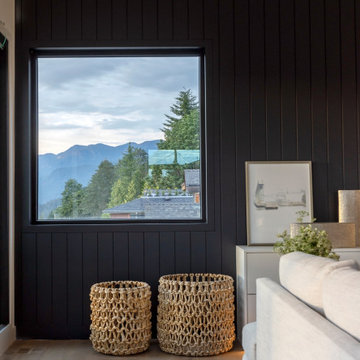
The top floor was designed to provide a large, open concept space for our clients to have family and friends gather. The large kitchen features an island with a waterfall edge, a hidden pantry concealed in millwork, and long windows allowing for natural light to pour in. The central 3-sided fireplace creates a sense of entry while also providing privacy from the front door in the living spaces.
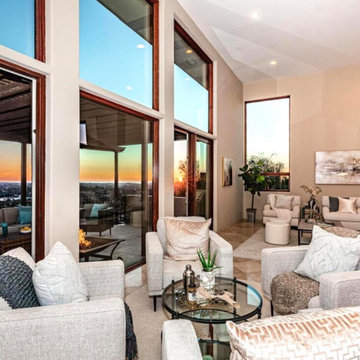
This 6,000 sq. ft. home features amazing views from the hills to the ocean in S. California. It has every imaginable upgrade from multiple decks, a chef's kitchen, full bar, theater room and much more!
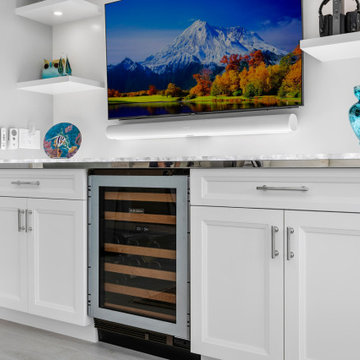
Customized to perfection, a remarkable work of art at the Eastpoint Country Club combines superior craftsmanship that reflects the impeccable taste and sophisticated details. An impressive entrance to the open concept living room, dining room, sunroom, and a chef’s dream kitchen boasts top-of-the-line appliances and finishes. The breathtaking LED backlit quartz island and bar are the perfect accents that steal the show.
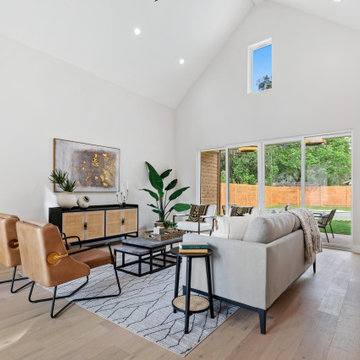
Light and bright modern living room with high vaulted ceiling, open concept floor plan and sliding glass doors to the pool.
226 Billeder af dagligstue med hjemmebar og hvælvet loft
6
