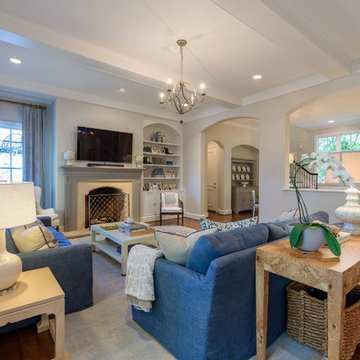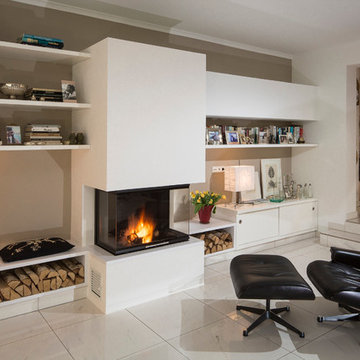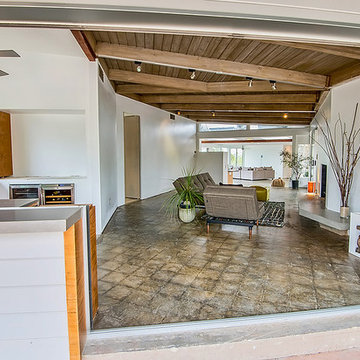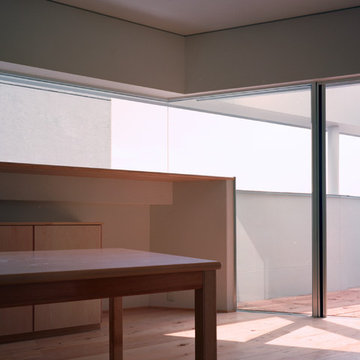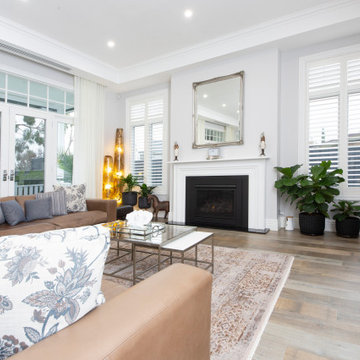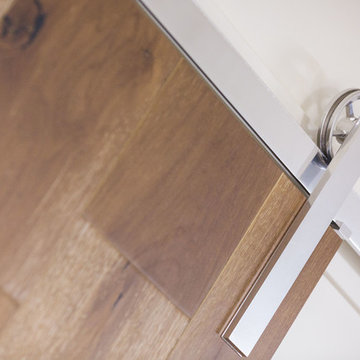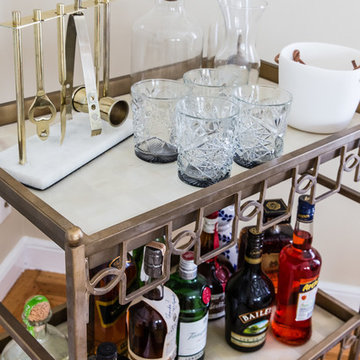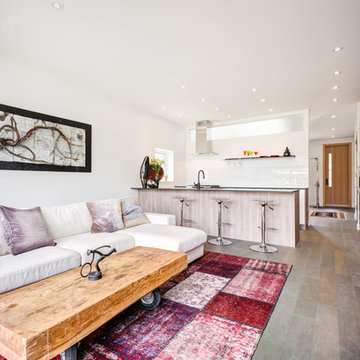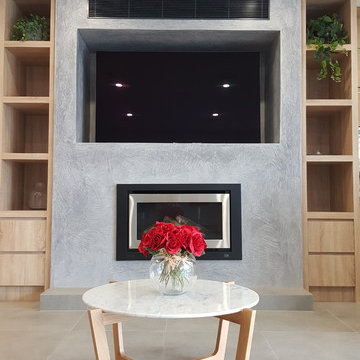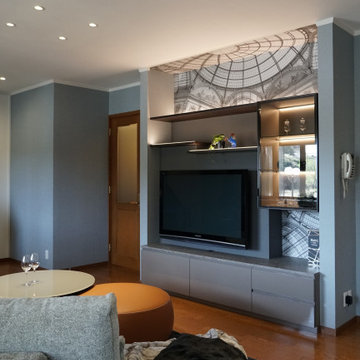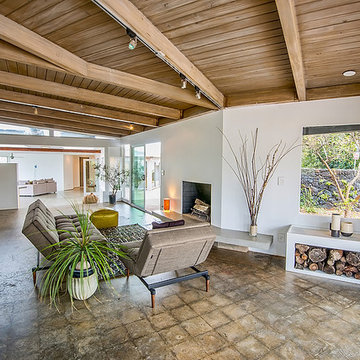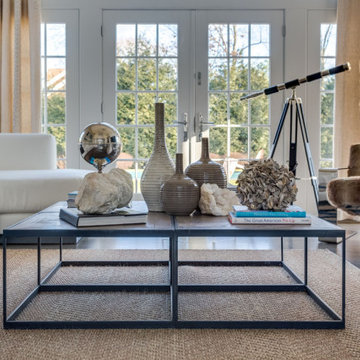345 Billeder af dagligstue med hjemmebar og pudset pejseindramning
Sorteret efter:
Budget
Sorter efter:Populær i dag
141 - 160 af 345 billeder
Item 1 ud af 3
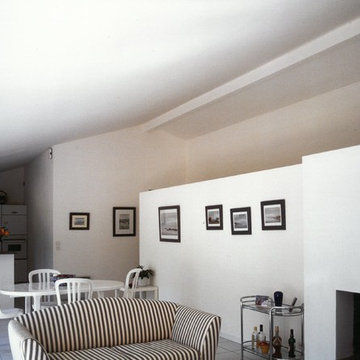
La cuisine américaine s'ouvre sur l'espace de vie accolé sur toute la longueur à un placard de distribution des chambres, de faible hauteur, où s'intègre une cheminée. L'espace se vie se voit agrandi par l'espace au-dessus de ce placard de distribution.
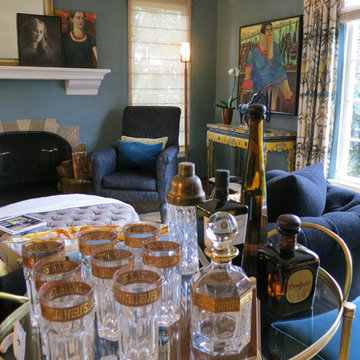
Thick cashmere herringbone and working man's plaid play alongside velvet embroidered in a modern pattern with silver threads.
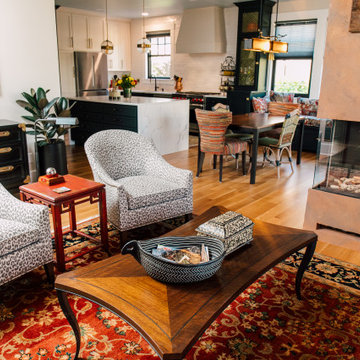
A simple home becomes fabulous! New black windows, flooring, trim, paint, a 3 sided fireplace, and a whole new kitchen and dining room. A dream come true...
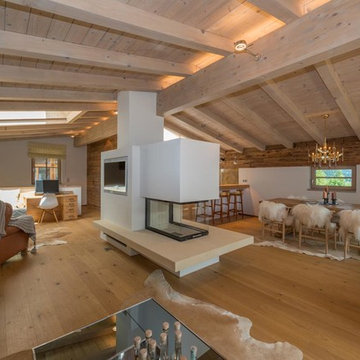
Das Chalet am See mit großzügigem Wohnraum im Obergeschoss eines freistehenden Einfamilienhauses, befindet sich in den Kitzbühler Alpen. Es wurde viel Wert auf eine individuelle Gestaltung des Interiors gelegt. Unterstützt wurde dies durch maßgefertigte Schreinerarbeiten und ausgewählte vintage Designerstücke. Eine lichtdurchflutete Oase der Ruhe und ein Platz für entspannte Stunden im Kreise von Freunden und Familie.
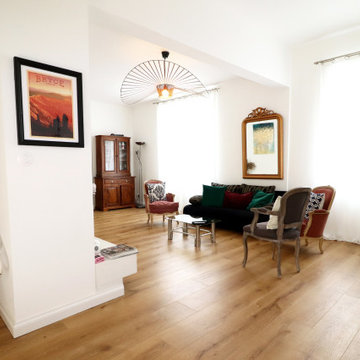
Agrandissment du salon
Création d'un poele à daz d'angle
et linéaire de rangement / banquette basse en menuiserie
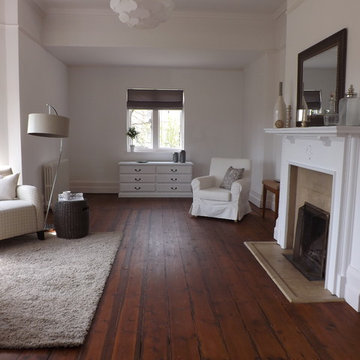
This room was defined as the sitting room, a lovely light room with bay window, high ceilings and a working fireplace. Its not a huge space for the size of the property and it was important to furnish it stylishly, simply and to allow enough room for potential buyers to walk around unimpeded.
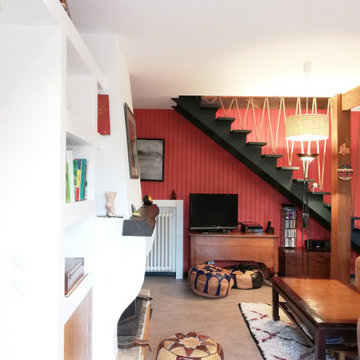
Modernisation de l'espace, optimisation de la circulation, pose d'un plafond isolant au niveau phonique, création d'une bibliothèque sur mesure, création de rangements.
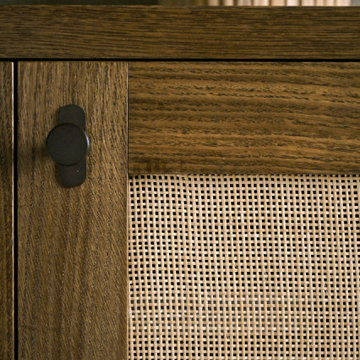
Inspired by fantastic views, there was a strong emphasis on natural materials and lots of textures to create a hygge space.
Making full use of that awkward space under the stairs creating a bespoke made cabinet that could double as a home bar/drinks area
345 Billeder af dagligstue med hjemmebar og pudset pejseindramning
8
