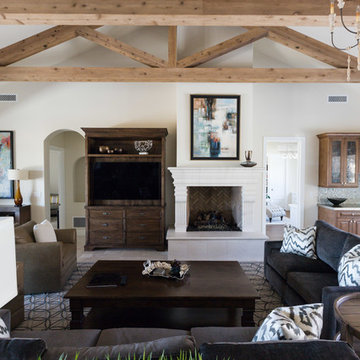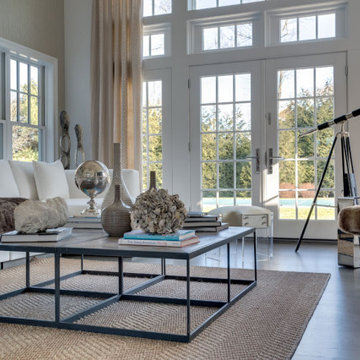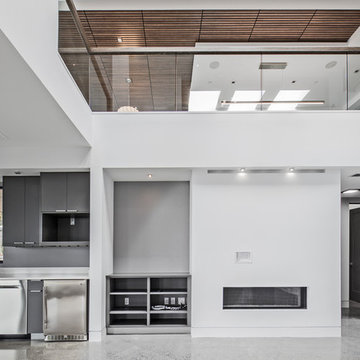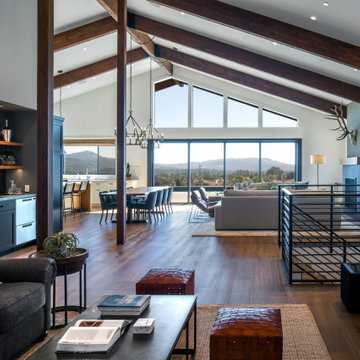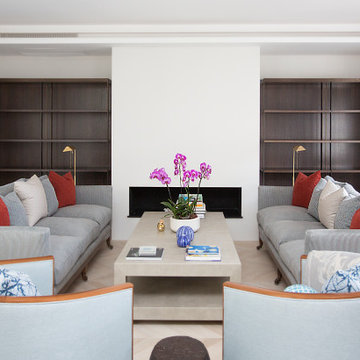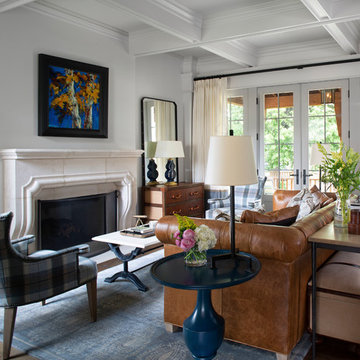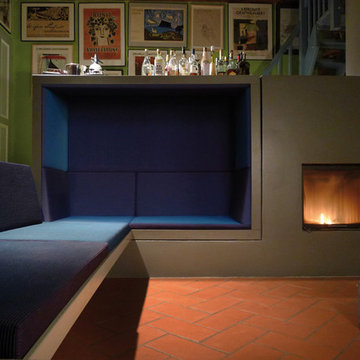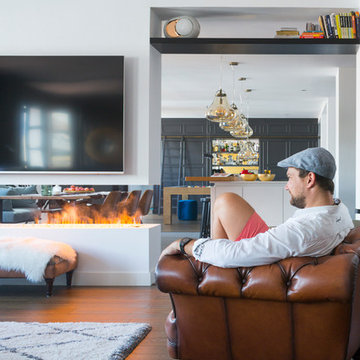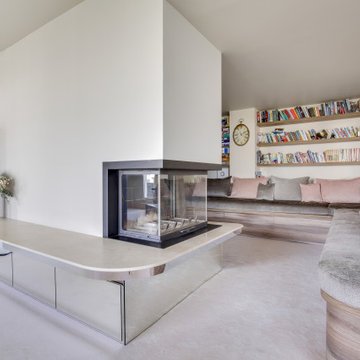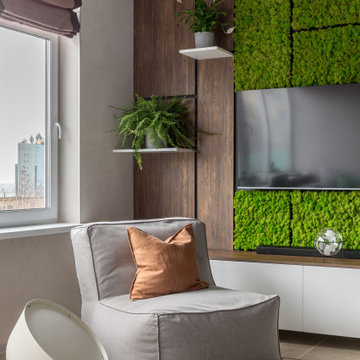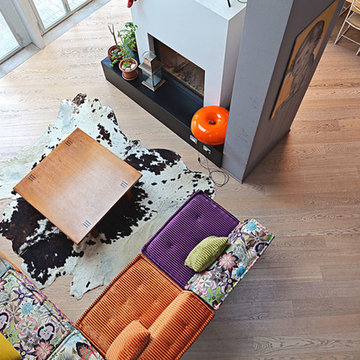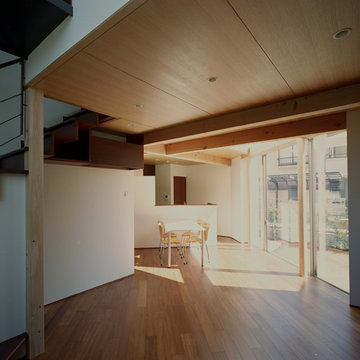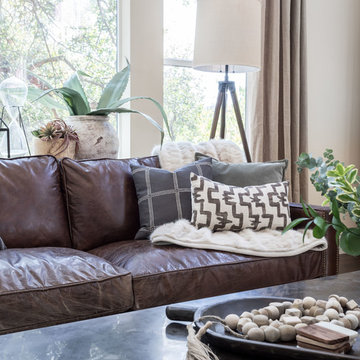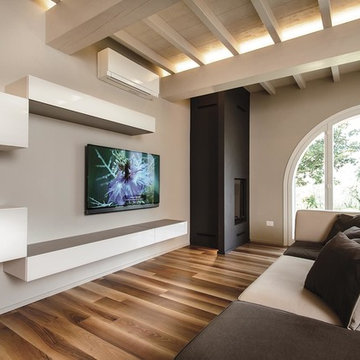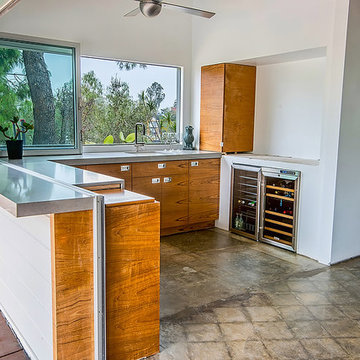345 Billeder af dagligstue med hjemmebar og pudset pejseindramning
Sorteret efter:
Budget
Sorter efter:Populær i dag
81 - 100 af 345 billeder
Item 1 ud af 3
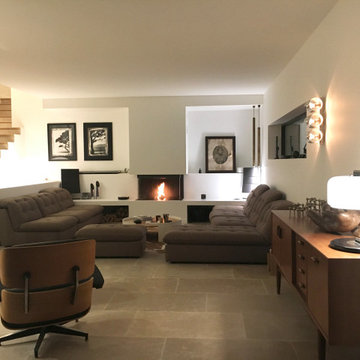
La cheminée vitrée est en forme de U, ce qui permet de bénéficier visuellement du feu de chaque pièce de ce grand espace.
Table basse, lampes, appliques, suspensions, photos et objets déco chinés.
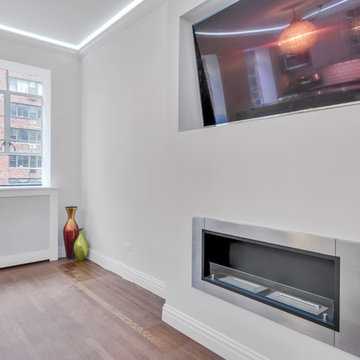
High end upper east side one bedroom apartment
Beautiful 2 level kitchen/living area
Photo credit: Tina Gallo
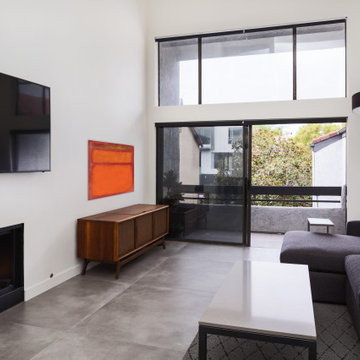
Loft spaces design was always one of my favorite projects back in architecture school day.
After a complete demolition we started putting this loft penthouse back together again under a contemporary design guide lines.
The floors are made of huge 48x48 porcelain tile that looks like acid washed concrete floors.
the once common wet bar was redesigned with stainless steel cabinets and transparent glass shelf.
Above the glass and stainless steel shelf we have a large custom made LED light fixture that illuminates the bar top threw the transparent shelf.
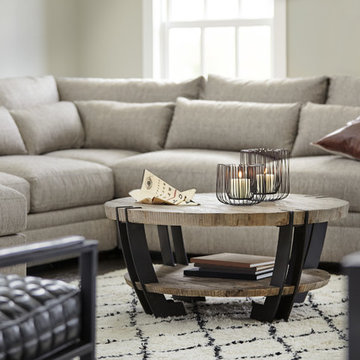
This is a Hernandez floor plan by The Tuckerman Home Group at The New Albany Country Club, in the newest community there, Ebrington. Furnished with the help of Value City Furniture. Our Reputation Lives With Your Home!
Photography by Colin Mcguire
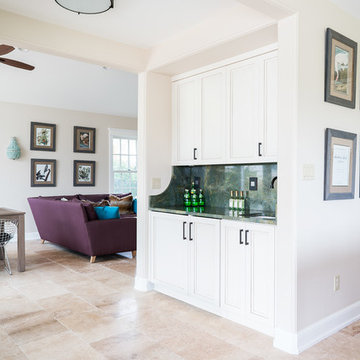
Framed openings showcase custom design built-ins including this handsome beverage center.
Photo: Joe Kyle
345 Billeder af dagligstue med hjemmebar og pudset pejseindramning
5
