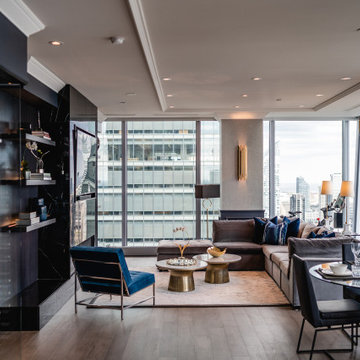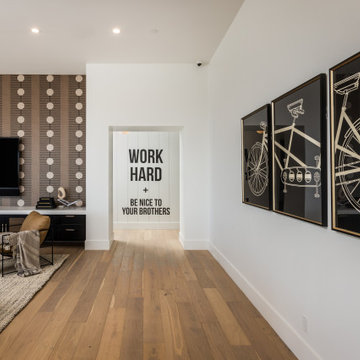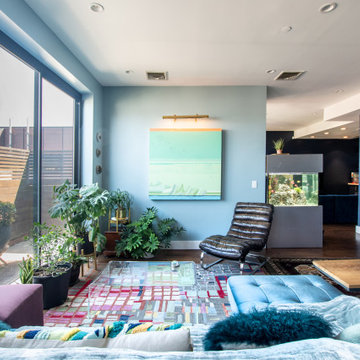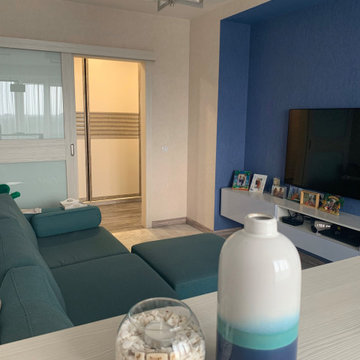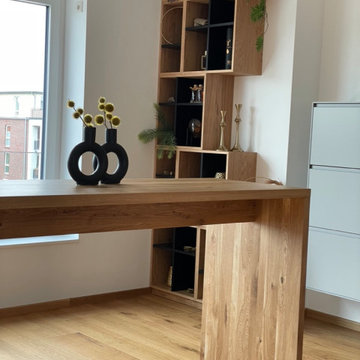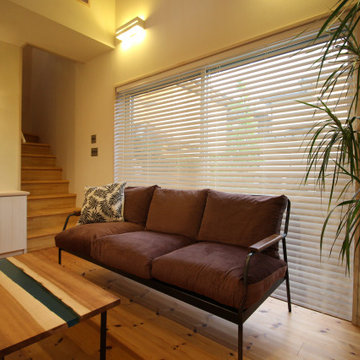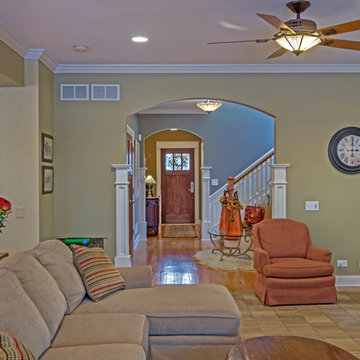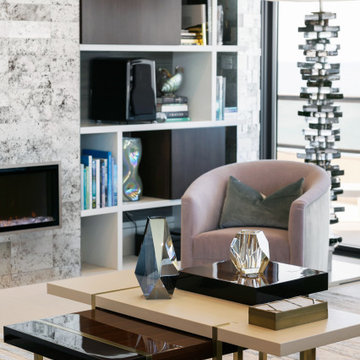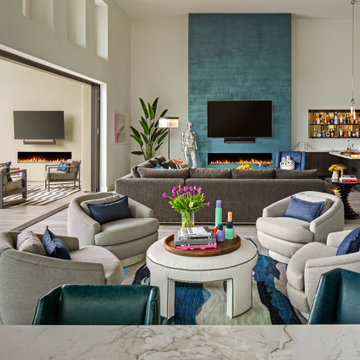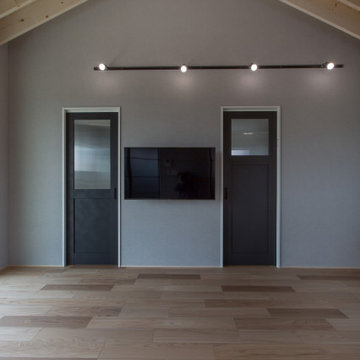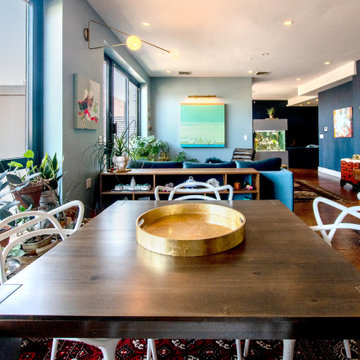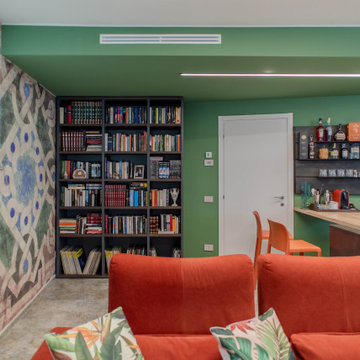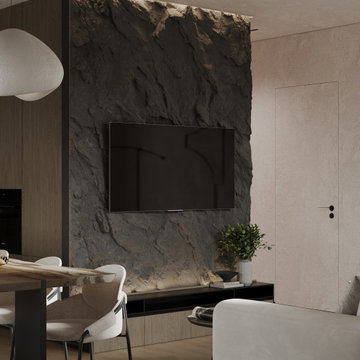350 Billeder af dagligstue med hjemmebar og vægtapet
Sorteret efter:
Budget
Sorter efter:Populær i dag
121 - 140 af 350 billeder
Item 1 ud af 3
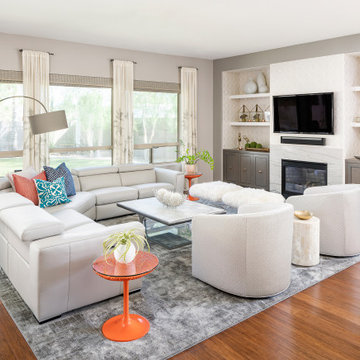
This great room was an aesthetic challenge, with unbalanced windows and cubbies that weren't entirely functional flanking the fireplace. Our client wanted to enhance the use of their space and apply their own Mid-century inspired style. We began by balancing the feature fireplace wall by covering the small windows and demolishing the cubbies in favor of custom-built cabinets that looked like furnishings. We installed shimmering wall coverings and added modern floating shelves. We styled the space with simple, scaled accessories to finish. The swivel club chairs bridged the space, allowing guests to face the kitchen and dining areas while entertaining.
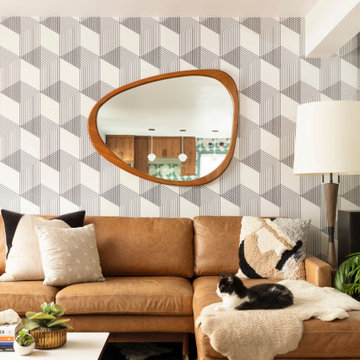
This long space needed flexibility above all else. As frequent hosts to their extended family, we made sure there was plenty of seating to go around, but also met their day-to-day needs with intimate groupings. Much like the kitchen, the family room strikes a balance between the warm brick tones of the fireplace and the handsome green wall finish. Not wanting to miss an opportunity for spunk, we introduced an intricate geometric pattern onto the accent wall giving us a perfect backdrop for the clean lines of the mid-century inspired furniture pieces.
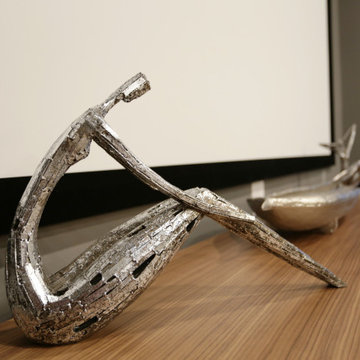
We took this plain loft space in this upper-level loft and made it the perfect adult lounge. The client had specific requests that included a projector movie area, bar, dancing space, as well as new flooring and tile. Some of the key features we included were a Control 4 home automation system, new LED lighting, a spinning dancing pole, as well as a brand-new bar and peninsula bar with all new furnishings. Be sure to check in soon for the video upload.
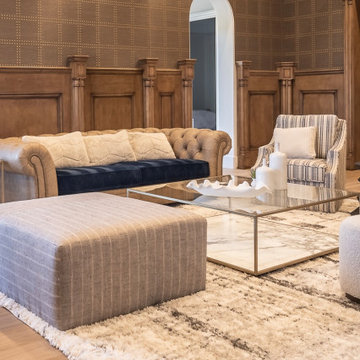
This contemporary home remodel was so fun for the MFD Team! This living room features Phillip Jeffries wallpaper, a home bar, and a custom stone fireplace. The open concept design sparks relaxation & luxury for this Anthem Country Club residence.

北海道足寄郡足寄町に立つ農業法人(足寄町のひだまりファームさん)所有の施設になります。 地域材であるカラマツ無垢材を構造材に、意匠材にはタモ無垢材を併用することで、カラマツの素朴さとタモ材の上品さを持った居心地の良い空間を目指しています。 また、この物件では、椅子づくりワークショップや、螺湾フキを使った蝦夷和紙づくりワークショップなどを開催し、職人さんとオーナーさんを結ぶことで、より建物に愛着をもってもらえるような体験も企画しました。店舗になるため、周囲への事前の周知や知名度の向上などは、よりよいファンづくりにも貢献します。施工には、木造建築を得意とする足寄町の木村建設さまをはじめ、製材は瀬上製材所、家具製作は札幌の家具デザインユニット621さん、壁材のフキ和紙製作は蝦夷和紙工房紙びよりさん、煉瓦は江別市の米澤煉瓦さんなど、北海道の本物志向の職人さんと顔の見える関係をつくることで建物の質を高めています。 今回の物件は飲食スペースを併設していますので、実際にご利用できます。 また、建築面積のサイズが25坪前後と、住宅のサイズに近いものになっております。 地産地消の家づくりや店舗づくりにご興味ある方や、HOUSE&HOUSE一級建築士事務所をお考えの方は、 是非一度体験していただけますと、私たちの提案する空間を体感していただけると思います。
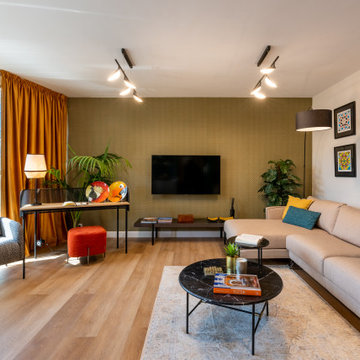
Vista general del salón comedor, en el que se ha elegidfo todo el mobiliario. Se ha fomentado la amplitud gracias a un sofá en composiciónn de chaiselongue con la zona de TV al fondo. Así se puede admirar mejor las preciosas vistas del piso que dejan ver la catedral .
350 Billeder af dagligstue med hjemmebar og vægtapet
7
