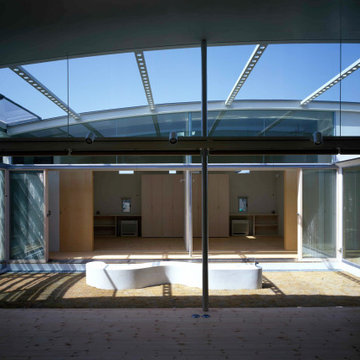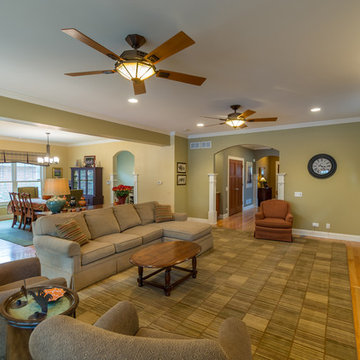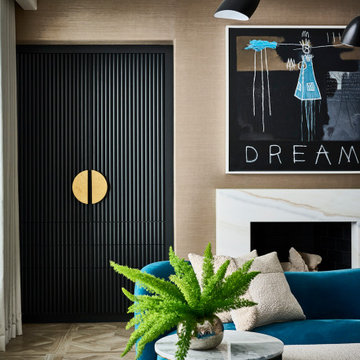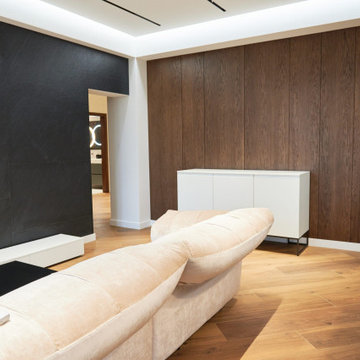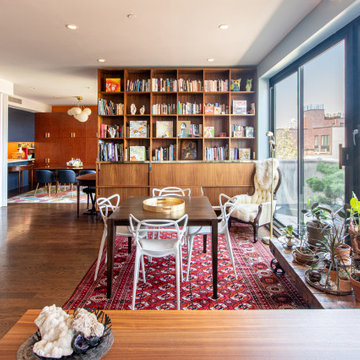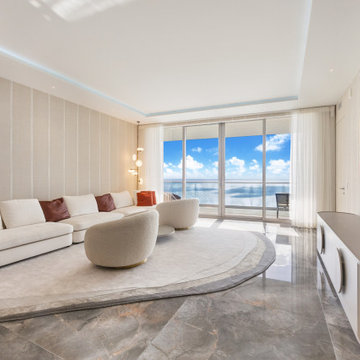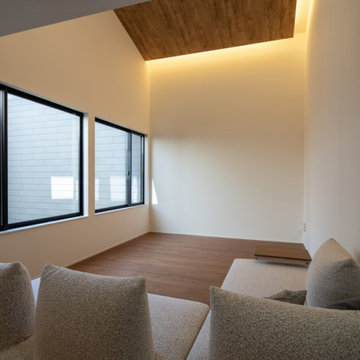350 Billeder af dagligstue med hjemmebar og vægtapet
Sorteret efter:
Budget
Sorter efter:Populær i dag
161 - 180 af 350 billeder
Item 1 ud af 3
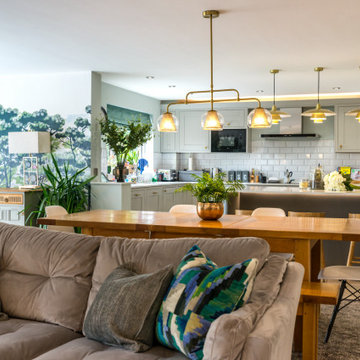
Cozy and contemporary family home, full of character, featuring oak wall panelling, gentle green / teal / grey scheme and soft tones. For more projects, go to www.ihinteriors.co.uk
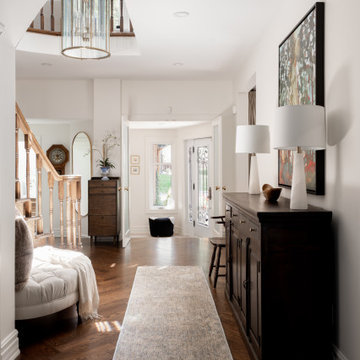
This is a major update to a timeless home built in the 80's. We updated the kitchen by maximizing the length of the space and placing a coffee bar at the far side. We also made the longest island possible in order to make the kitchen feel large and for storage. In addition we added and update to the powder room and the reading nook on the second floor. We also updated the flooring to add a herringbone pattern in the hallway. Finally, as this family room was sunken, we levelled off the drop down to make for a better look and flow.
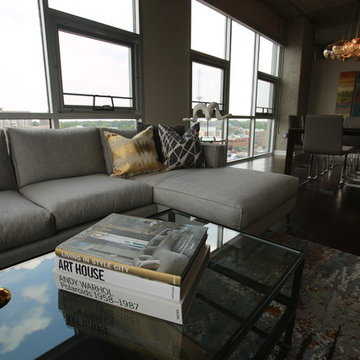
A unique contemporary rug brings depth and picks up on the gold-tone and metal accessories. A blend of finishes - shiny, matte, metal, furry - adds layers of interest and artwork brings a punch of color to the neutral space.
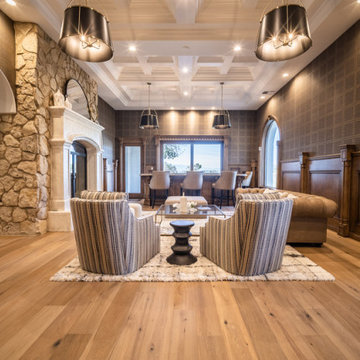
This contemporary home remodel was so fun for the MFD Team! This living room features Phillip Jeffries wallpaper, a home bar, and a custom stone fireplace. The open concept design sparks relaxation & luxury for this Anthem Country Club residence.
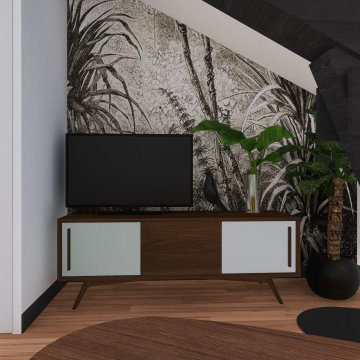
Projet de rénovation Home Staging pour le dernier étage d'un appartement à Villeurbanne laissé à l'abandon.
Nous avons tout décloisonné afin de retrouver une belle lumière traversante et placé la salle de douche dans le fond, proche des évacuation. Seule l'arrivée d'eau a été caché sous le meuble bar qui sépare la pièce et crée un espace diner pour 3 personnes.
Le tout dans un style doux et naturel avec un maximum de rangement !
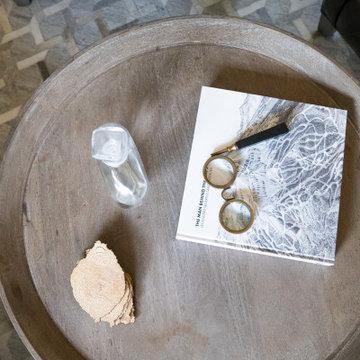
Wallpaper, tile, art and accessories have been added to this beautiful Awbrey Butte home to complete the design.
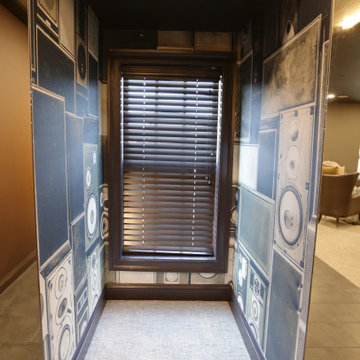
We took this plain loft space in this upper-level loft and made it the perfect adult lounge. The client had specific requests that included a projector movie area, bar, dancing space, as well as new flooring and tile. Some of the key features we included were a Control 4 home automation system, new LED lighting, a spinning dancing pole, as well as a brand-new bar and peninsula bar with all new furnishings. Be sure to check in soon for the video upload.
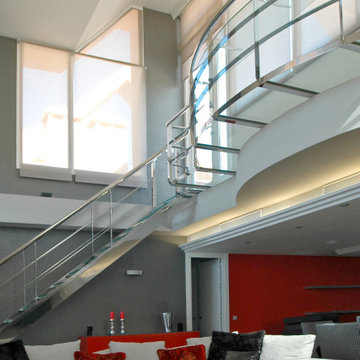
Reforma de un penthouse con vistas a un campo de golf y al mar Mediterráneo. Se trabajó sobre una combinación de tres colores para crear límites virtuales entre espacios y para ceder el protagonismo del salón de doble altura a la escalera de acero y cristal hecha a medida.
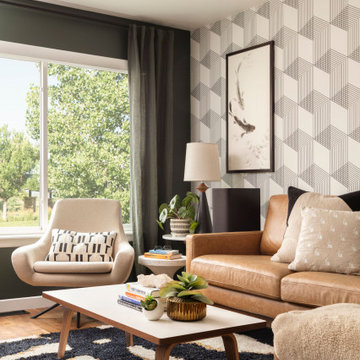
This long space needed flexibility above all else. As frequent hosts to their extended family, we made sure there was plenty of seating to go around, but also met their day-to-day needs with intimate groupings. Much like the kitchen, the family room strikes a balance between the warm brick tones of the fireplace and the handsome green wall finish. Not wanting to miss an opportunity for spunk, we introduced an intricate geometric pattern onto the accent wall giving us a perfect backdrop for the clean lines of the mid-century inspired furniture pieces.
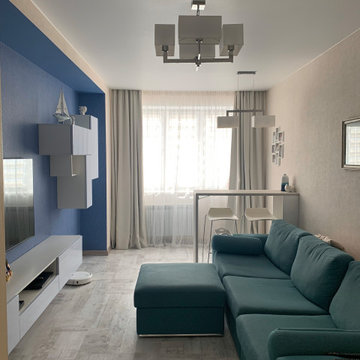
Диван Igarka, Огого обстановочка; барные стулья Огого обстановочка; шкафы и стол Мистер дорз; натяжной потолок белый матовый
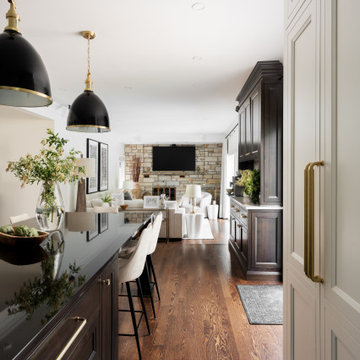
This is a major update to a timeless home built in the 80's. We updated the kitchen by maximizing the length of the space and placing a coffee bar at the far side. We also made the longest island possible in order to make the kitchen feel large and for storage. In addition we added and update to the powder room and the reading nook on the second floor. We also updated the flooring to add a herringbone pattern in the hallway. Finally, as this family room was sunken, we levelled off the drop down to make for a better look and flow.
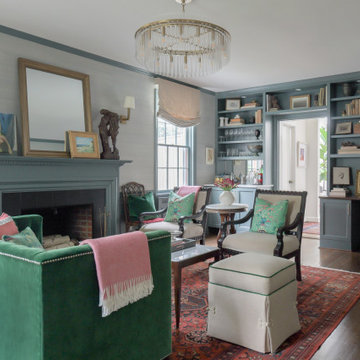
A cozy, colorful living room in an updated traditional home in Washington, DC. Beautiful green velvet sofa and neutral cream chairs and ottomans. Grasscloth wallpaper and colorful Turkish rug and blue built in bookshelves containing a desk/ workspace and built in bar.
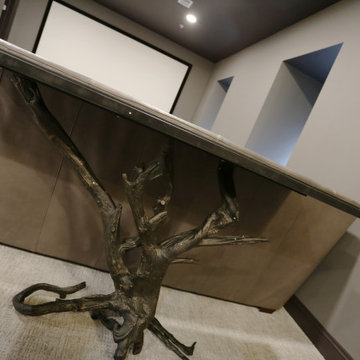
We took this plain loft space in this upper-level loft and made it the perfect adult lounge. The client had specific requests that included a projector movie area, bar, dancing space, as well as new flooring and tile. Some of the key features we included were a Control 4 home automation system, new LED lighting, a spinning dancing pole, as well as a brand-new bar and peninsula bar with all new furnishings. Be sure to check in soon for the video upload.
350 Billeder af dagligstue med hjemmebar og vægtapet
9
