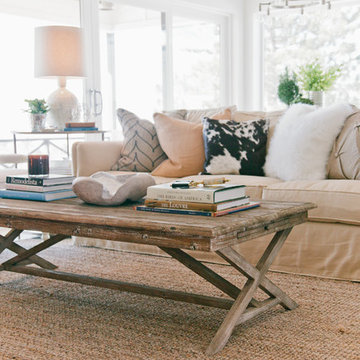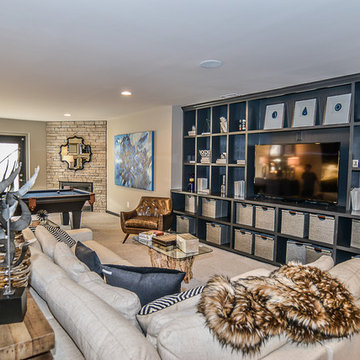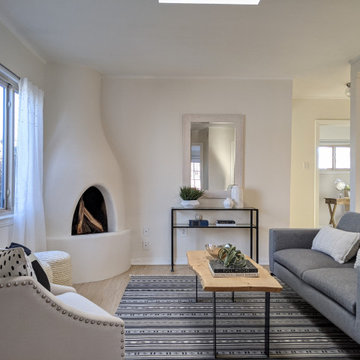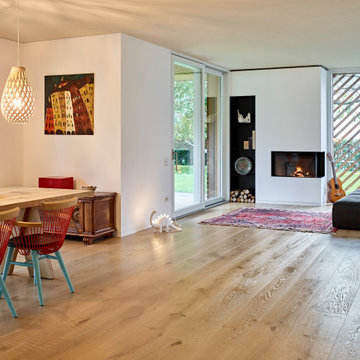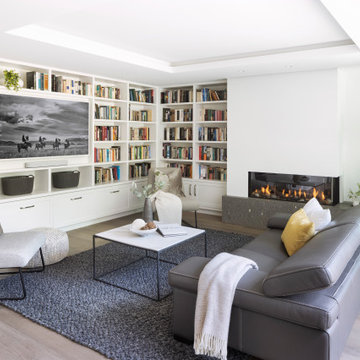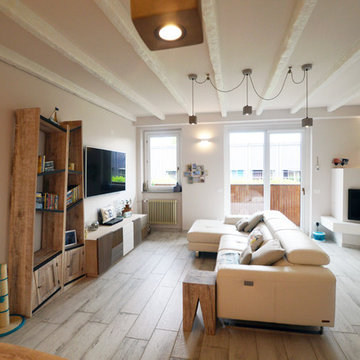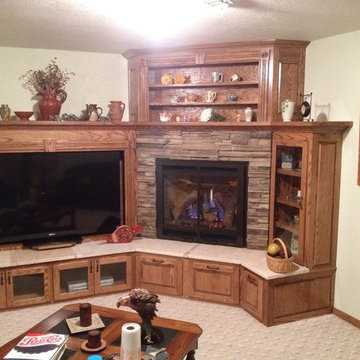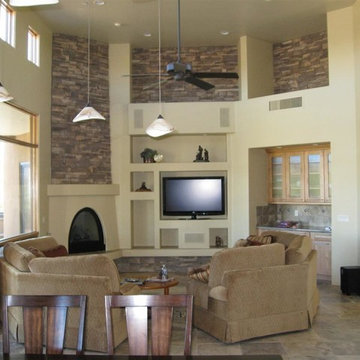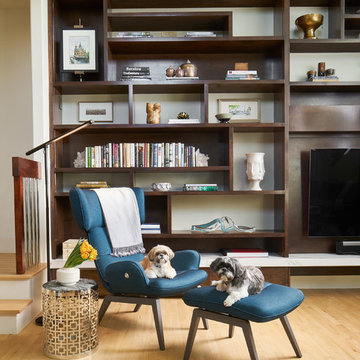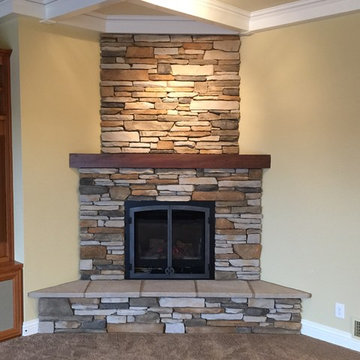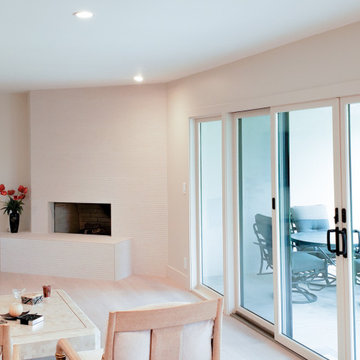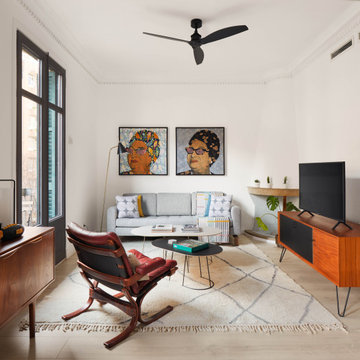1.270 Billeder af dagligstue med hjørnepejs og beige gulv
Sorteret efter:
Budget
Sorter efter:Populær i dag
101 - 120 af 1.270 billeder
Item 1 ud af 3
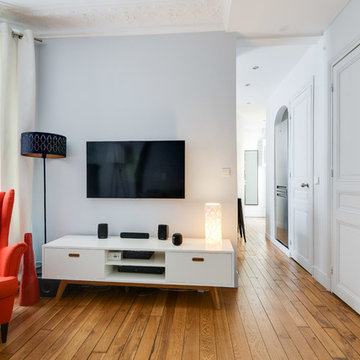
Photographe : Fiona RICHARD BERLAND
Appartement en enfilade, les plafonds sont blancs avec des moulures, les plinthes sont peintes dans la même couleur que les murs. Des poignées de portes rondes en métal brossé on été posées, Un meuble TV en bois blanc et bois naturel vient occuper l'espace de ce pan de mur, que l'on a voulu sobre avec l'écran fixé au mur. Les fils ont été encastrés dans le murs pour ne pas avoir une goulotte ou une gaine visible.
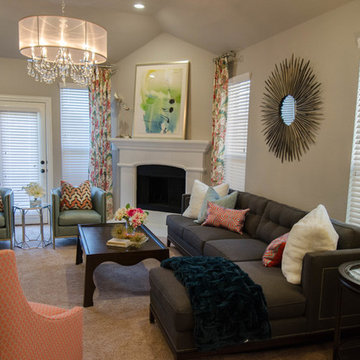
The family room is where the party continues! The drapes inspired the entire design for this room. We systematically took color from the fabric in them and placed it throughout. Sometimes it can feel scary to have so much color, but with when you sprinkle the right amount, it turns out perfect.
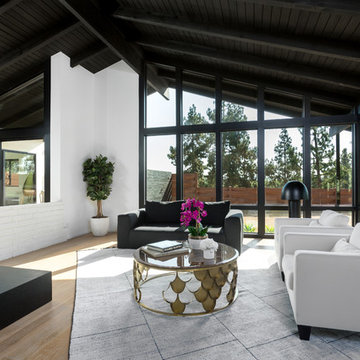
Living Room with tall vaulted ceilings and wood burning fireplace looking towards the side yard, dining room (left) and breakfast nook (left) . Photo by Clark Dugger
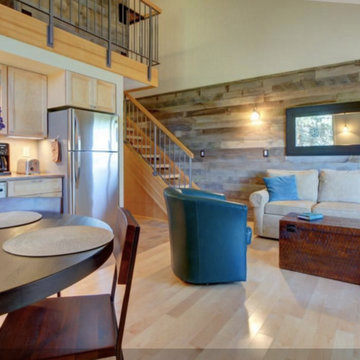
This dated 80's condo was beautifully renovated as a vacation rental. The result the owners were able to book the condo solid year round. It features three accent walls made of barn wood.
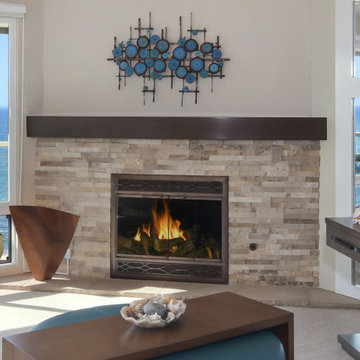
A corner fireplace clad in sand-colored split-face stone in complements the adjacent ocean view.
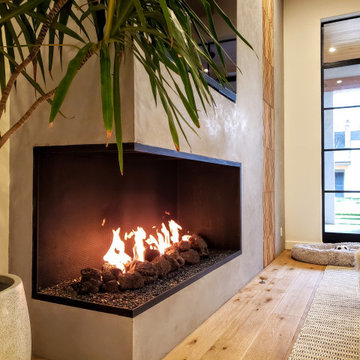
This custom gas fireplace with open viewing area, crushed glass media, and lava rock add to the eclectic style of this shabby chic living room.
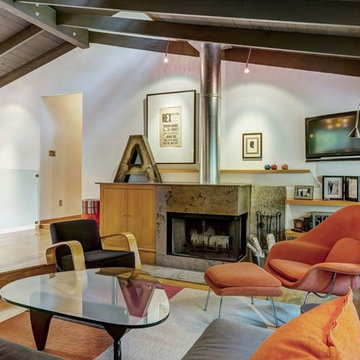
View of main living area which is open to the Dining Room. The Kitchen is located behind the partial height wall.
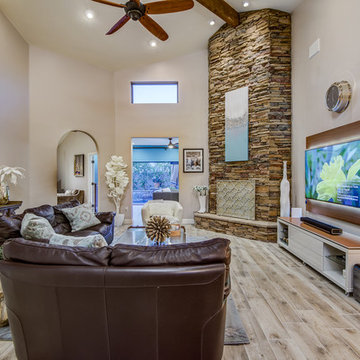
House built in 1992 by Malouf. Refer to the BEFORE photos. I pretty much gutted it. In this room, I painted, new floors, created the square walkway that is under the window to the left of the fireplace into the other room. It was a window opening to that room. Left the stacked stone fireplace and wood ceiling beam, ran electrical and added ceiling fan. Replaced the tiny Lutron ceiling lights with LED recessed cans. Chose floor style and colors that would go with the brick and beams which I left in original condition. PHOTO CREDIT: STEPHEN MILLER OF ARIZONA LISTING PROS
1.270 Billeder af dagligstue med hjørnepejs og beige gulv
6
