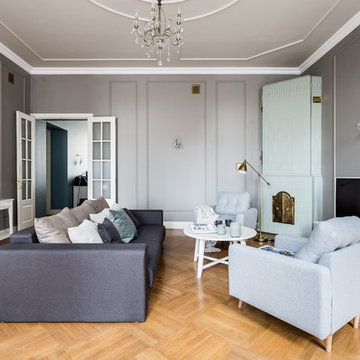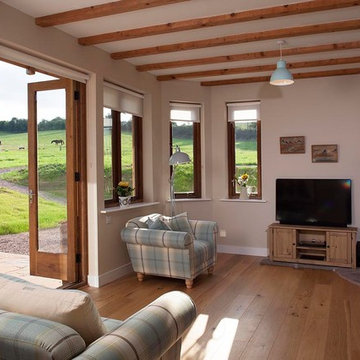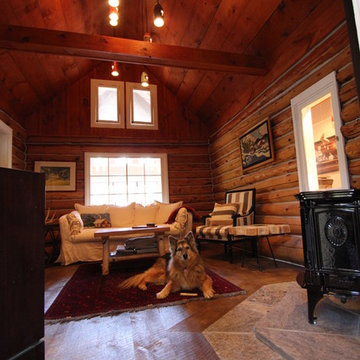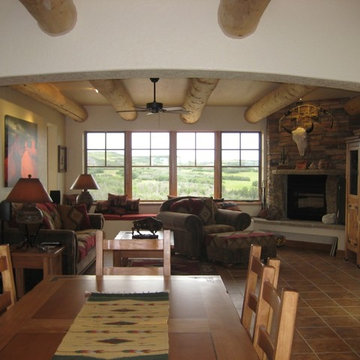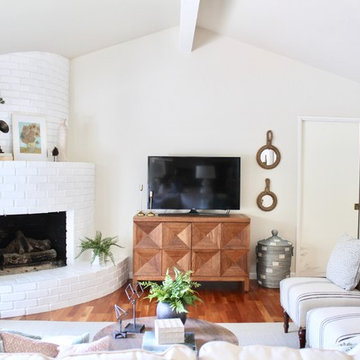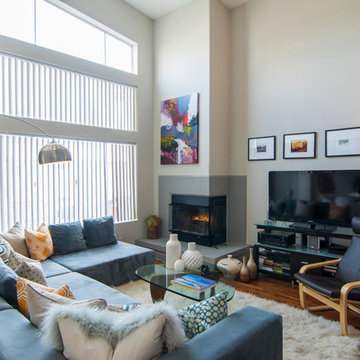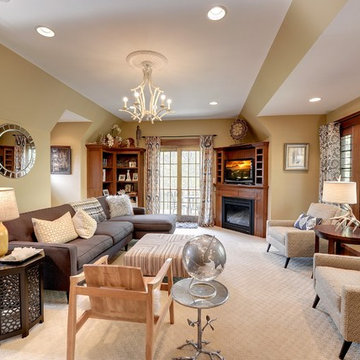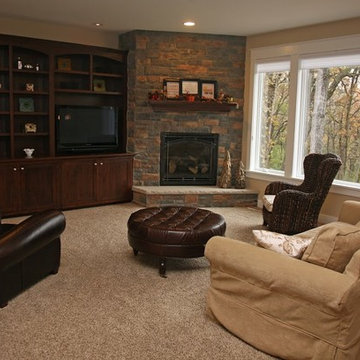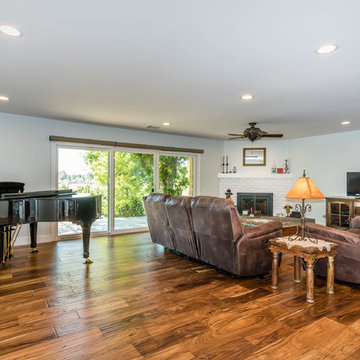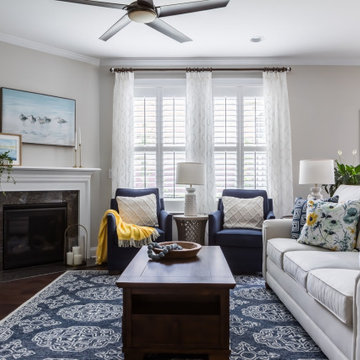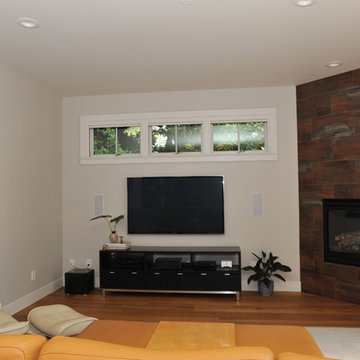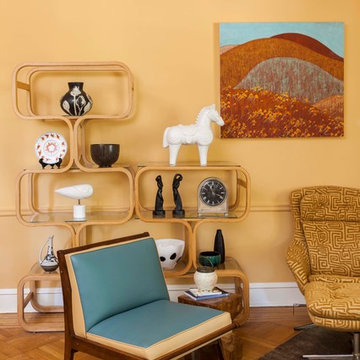1.069 Billeder af dagligstue med hjørnepejs og et fritstående TV
Sorteret efter:
Budget
Sorter efter:Populær i dag
61 - 80 af 1.069 billeder
Item 1 ud af 3
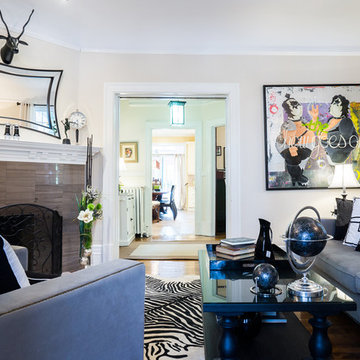
The elegance of traditional style always withstands the test of time. From rich architectural details to luxe fabrics and classic furniture, these rooms showcase a refined, sensibly chic aesthetic. As fall approaches, cosy up with classic spaces designed by Tania Scardellato-TOC design
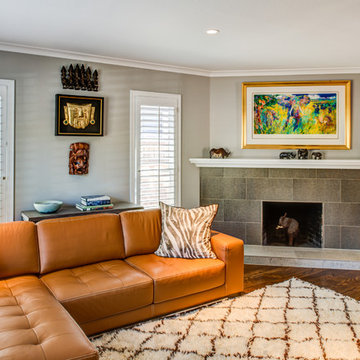
The small eat - in kitchen was designed with functionality in mind. The clients needed as much counter space as possible for cooking and prepping, as well as a dedicated spot for their many cookbooks.
Soda Glass panels were used for the backsplash. The clients are able to write down recipes, weekly meal schedules and notes on the glass backsplash - making for a truly functional and personal kitchen. The extendable dining table was purchased to cater to their growing family.
Treve Johnson Photography
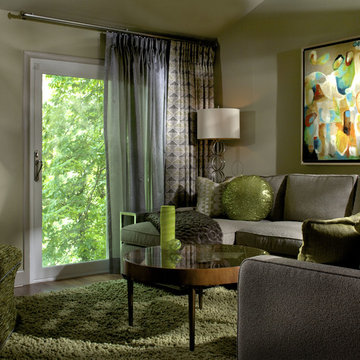
We divided this cozy living room into three area, each pictured separately. This is the contemporary conversation space with modern artwork. The rug is a dense wool shag in celery green and feels like you are walking on velvet. The sofa is a muted modern grey texture with pops of lime green to accent. It faces a custom TV unit that also houses display for glass collectibles and art objects.
Photo Credit: Robert Thien
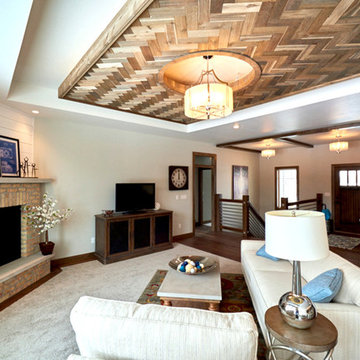
The corner is a focal point with reclaimed brick and shiplap, along with the custom designed and built suspended herringbone ceiling by Roc Building Solutions.
Photo: Gary D. Parker
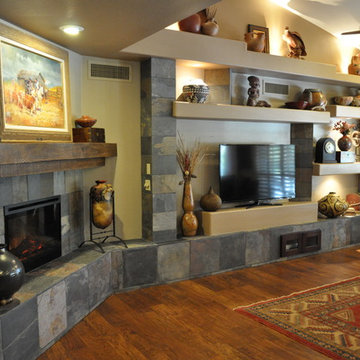
Lovely Native American Rustic Living Room has Custom Asymmetrical Media Wall with Floating Shelves and Corner Gas Fireplace, Slate Stone Facing, Two-Toned Paint, Recessed & Spot Lighting, Shutters and Hardwood Floors.
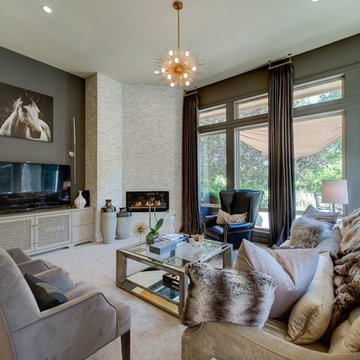
Floor to ceiling drapery make a statement in this room with a custom stone fireplace and large glass windows.
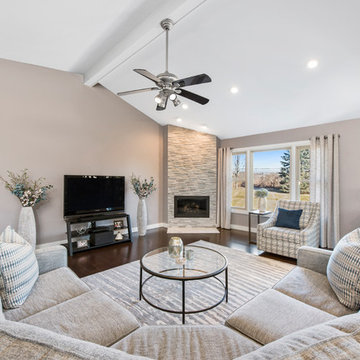
The wall separating the kitchen from the living room was removed, creating this beautiful open concept living area. The carpeting was replaced with hardwood in a dark stain, and the blue, grey and white rug create a welcoming area to lounge on the new sectional.
A couple living in Washington Township wanted to completely open up their kitchen, dining, and living room space, replace dated materials and finishes and add brand-new furnishings, lighting, and décor to reimagine their space.
They were dreaming of a complete kitchen remodel with a new footprint to make it more functional, as their old floor plan wasn't working for them anymore, and a modern fireplace remodel to breathe new life into their living room area.
Our first step was to create a great room space for this couple by removing a wall to open up the space and redesigning the kitchen so that the refrigerator, cooktop, and new island were placed in the right way to increase functionality and prep surface area. Rain glass tile backsplash made for a stunning wow factor in the kitchen, as did the pendant lighting added above the island and new fixtures in the dining area and foyer.
Since the client's favorite color was blue, we sprinkled it throughout the space with a calming gray and white palette to ground the colorful pops. Wood flooring added warmth and uniformity, while new dining and living room furnishings, rugs, and décor created warm, welcoming, and comfortable gathering areas with enough seating to entertain guests. Finally, we replaced the fireplace tile and mantel with modern white stacked stone for a contemporary update.
Gugel Photography
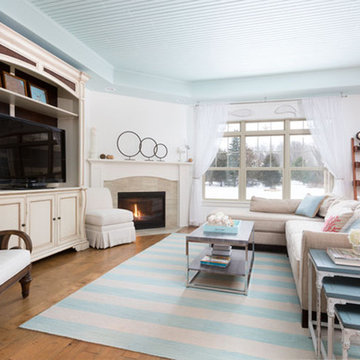
The entryway, living room, kitchen and dining room have a large open-concept floor plan that is ideal for entertaining. The white walls brighten up the space, while the tongue and groove details and blue painted ceiling create a soothing and intimate environment.
1.069 Billeder af dagligstue med hjørnepejs og et fritstående TV
4
