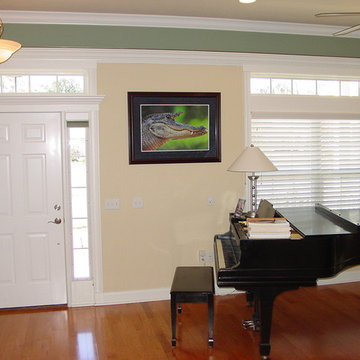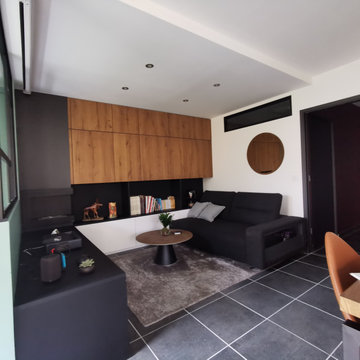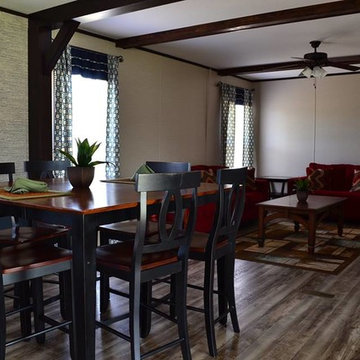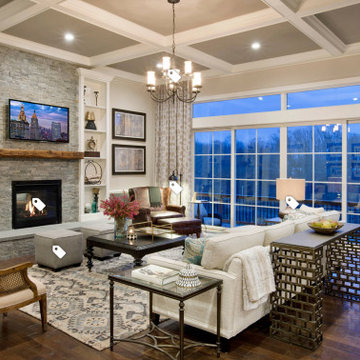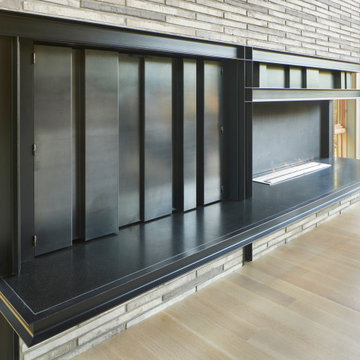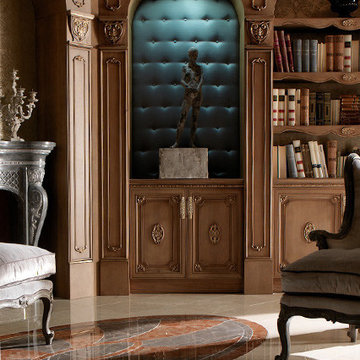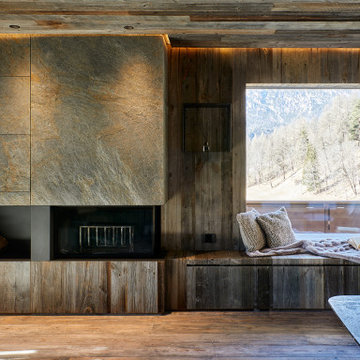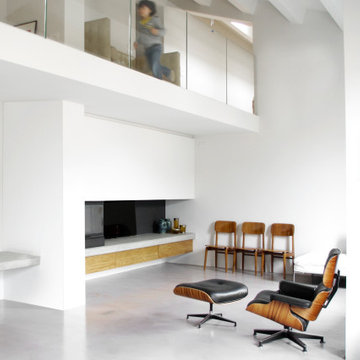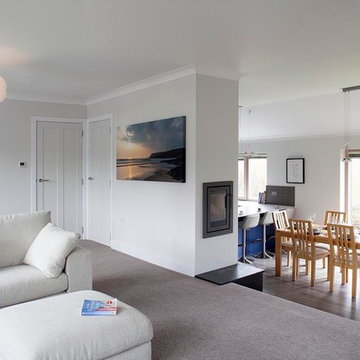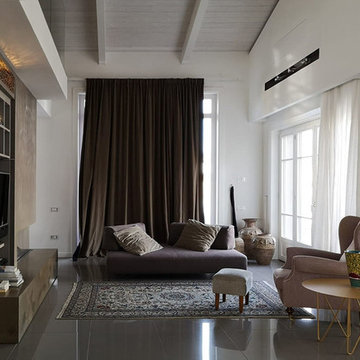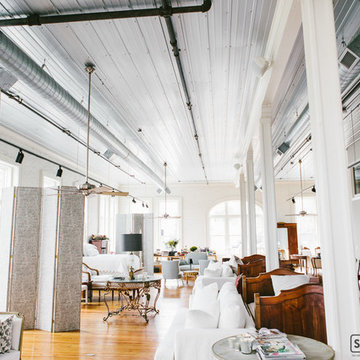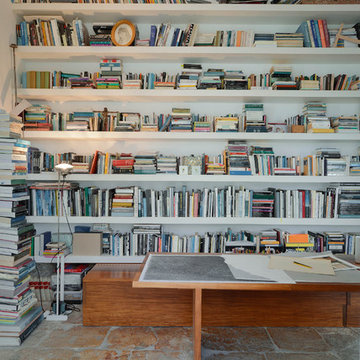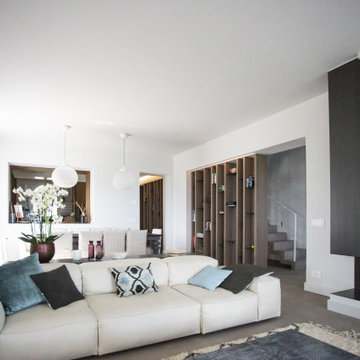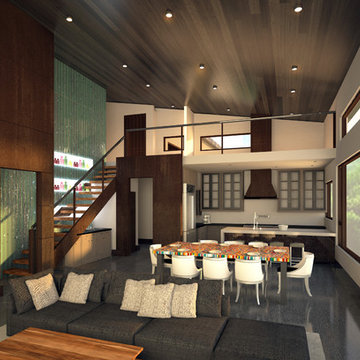299 Billeder af dagligstue med hjørnepejs og et skjult TV
Sorteret efter:
Budget
Sorter efter:Populær i dag
141 - 160 af 299 billeder
Item 1 ud af 3
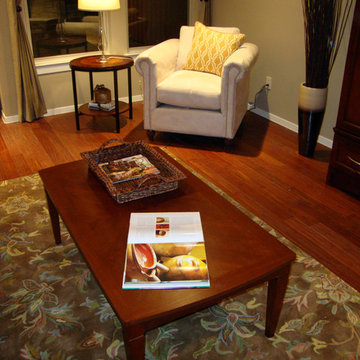
Vacant staging project. This was a vacant duplex being listed during a highly competitive marketplace. Bolen Designs was asked to "stage" the property for sale.
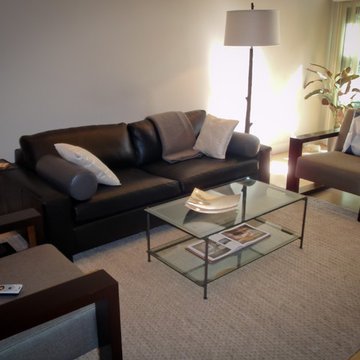
Elegance, comfort and clean lines were the directive from the client for this multi purpose living space. Intended for both entertaining as well as watching TV, the room needed to satisfy. A sofa from Room & Board with custom leather bolsters and silk throw pillows is flanked by two custom linen and hardwood armchairs with silk throw pillows from West Elm. A bronze sculptural side table, bronze and glass and coffee table and faux bois style floor lamp all add heft to the space while walls free of art create an airy and unfettered feeling.
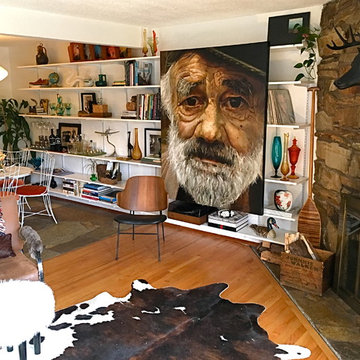
The addition of the wall to wall shelves made a big impact on the space. The painting slides over to reveal the TV. Collections of books, vintage colored glass and objects are arranged in clusters showcasing the resident's personality. This became a great place to incorporate a bar area featuring vintage decanters, glassware and trays.
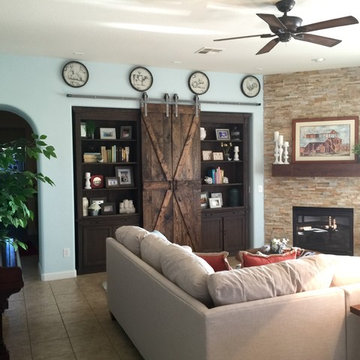
Incredible transformation of a cluttered, outdated living room to a light and bright farmhouse style space that is warm, inviting, functional and beautiful!
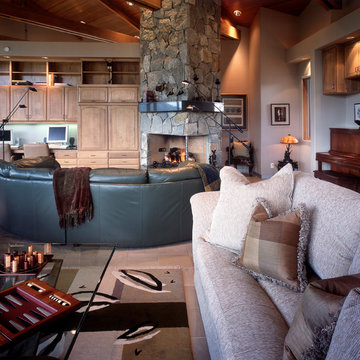
The stone fireplace has been set on angle to provide the two sided look even though it's only in a single space against a flat wall. This underscores the over all acute angle theme throughout the house.
Photos provided by Sayler Architecture
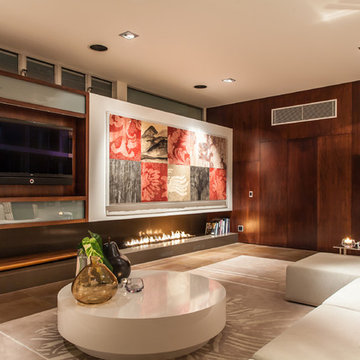
Located in a beachside community this two storey beachfront residence has views to the north over landscaped gardens and east towards the ocean. The design has incorporated a sculptural roof form that creates a framed external space, which provides screening and privacy from neighbours. The ground floor living space and pool area faces north and is sheltered by the roof forms and the building above.
299 Billeder af dagligstue med hjørnepejs og et skjult TV
8
