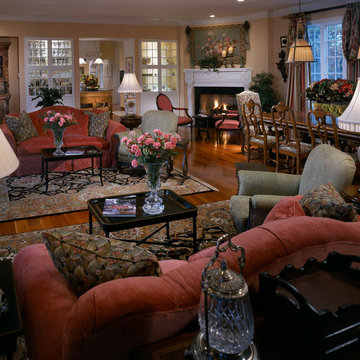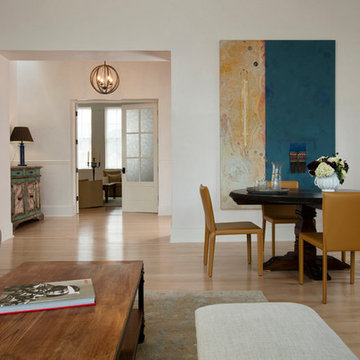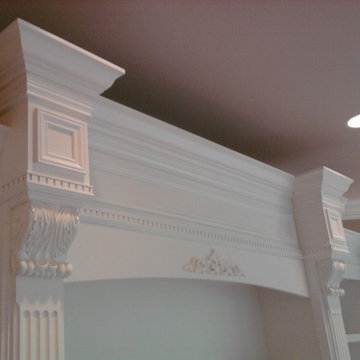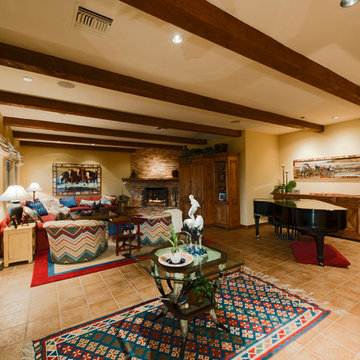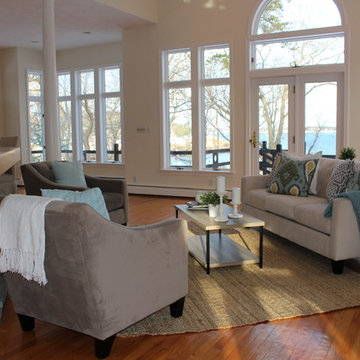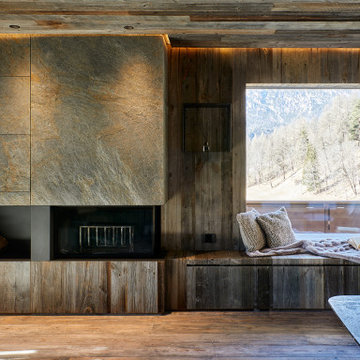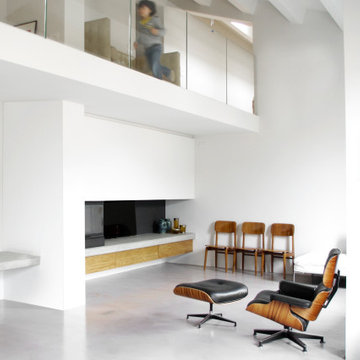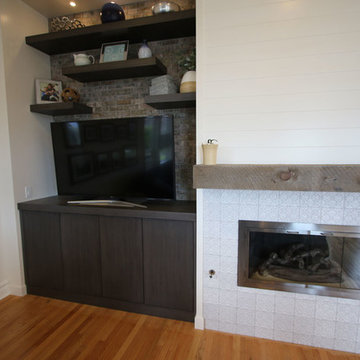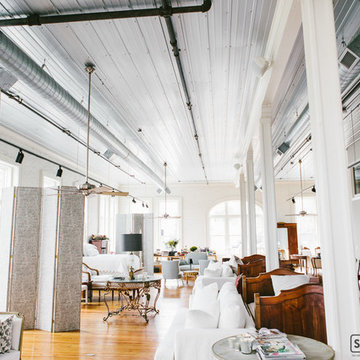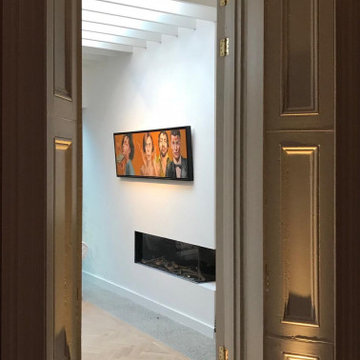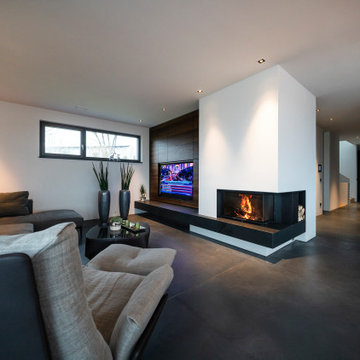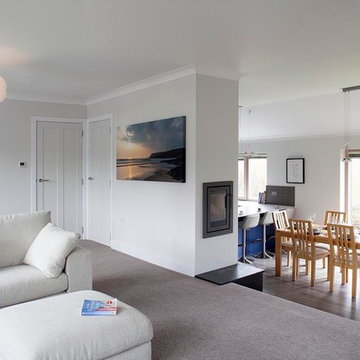299 Billeder af dagligstue med hjørnepejs og et skjult TV
Sorteret efter:
Budget
Sorter efter:Populær i dag
161 - 180 af 299 billeder
Item 1 ud af 3
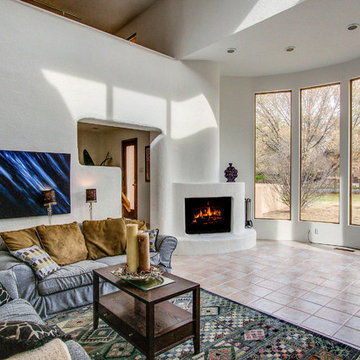
Home Staging, home for sale, Staging provided by MAP Consultants, llc dba Advantage Home Staging, llc, photos by Jim Gross, Virtual Tour Club.
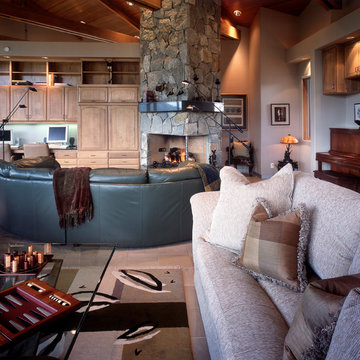
The stone fireplace has been set on angle to provide the two sided look even though it's only in a single space against a flat wall. This underscores the over all acute angle theme throughout the house.
Photos provided by Sayler Architecture
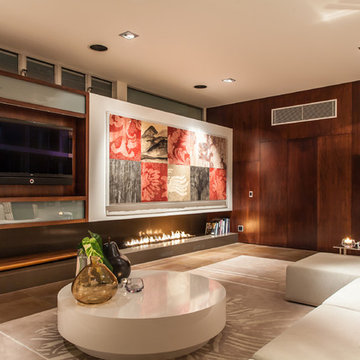
Located in a beachside community this two storey beachfront residence has views to the north over landscaped gardens and east towards the ocean. The design has incorporated a sculptural roof form that creates a framed external space, which provides screening and privacy from neighbours. The ground floor living space and pool area faces north and is sheltered by the roof forms and the building above.
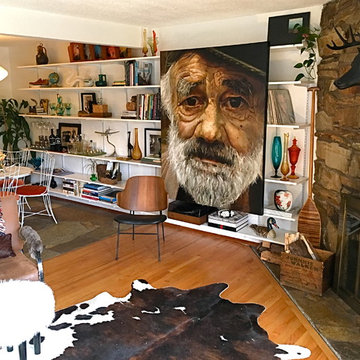
The addition of the wall to wall shelves made a big impact on the space. The painting slides over to reveal the TV. Collections of books, vintage colored glass and objects are arranged in clusters showcasing the resident's personality. This became a great place to incorporate a bar area featuring vintage decanters, glassware and trays.
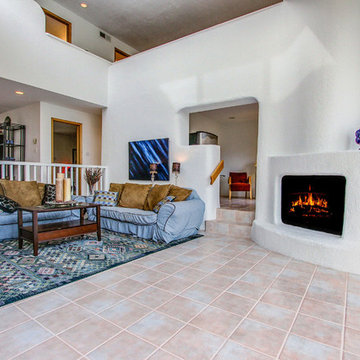
Home Staging, home for sale, Staging provided by MAP Consultants, llc dba Advantage Home Staging, llc, photos by Jim Gross, Virtual Tour Club.
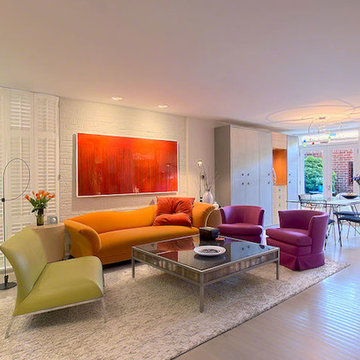
This spacious townhouse has taken on a new life. We opened the entire space with a series of French doors facing the back garden. A custom steel and maple cabinet faces the open kitchen. Artwork and furniture were replaced or reupholstered in vivid colors. The neutral surround provides a canvas for the colored furnishings.
Norman Sizemore photography
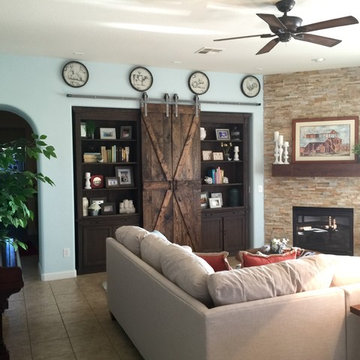
Incredible transformation of a cluttered, outdated living room to a light and bright farmhouse style space that is warm, inviting, functional and beautiful!
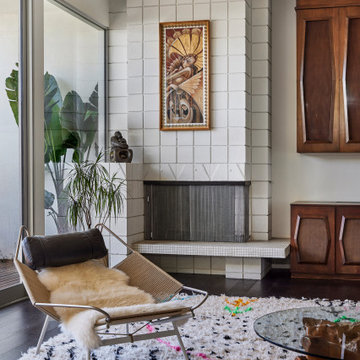
Vignette of this living room featuring the opulence of rich colors, a wood burning fireplace constructed of shadow blocks and mosaic tiles, connection to large balcony overlooking the city (at left), cabinetry design obscuring a large television and audio system, clerestory windows and fabulous furniture including a Flag Halyard Lounge Chair with Black Leather and Icelandic Sheepskin by Hans Wagner
-vintage 1970s Glass coffee table with natural Redwood stump base
-Beni Ourain Moroccan Rug
-custom modular sofa by Live Design in blue fabric
-wood cut painting at fireplace “Harvest” 2009 by unknown
299 Billeder af dagligstue med hjørnepejs og et skjult TV
9
