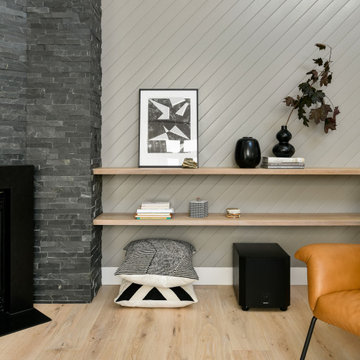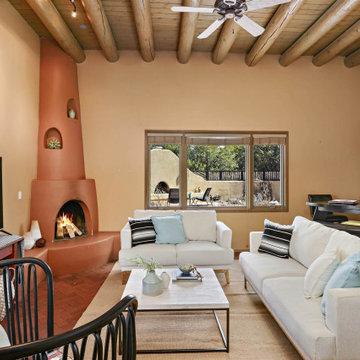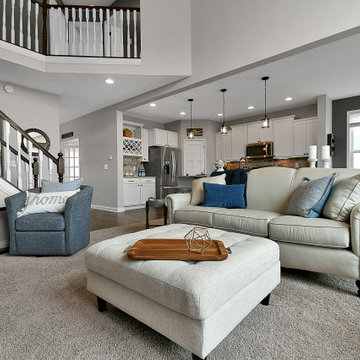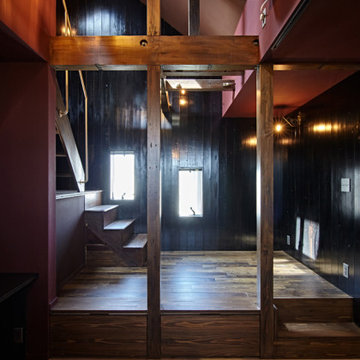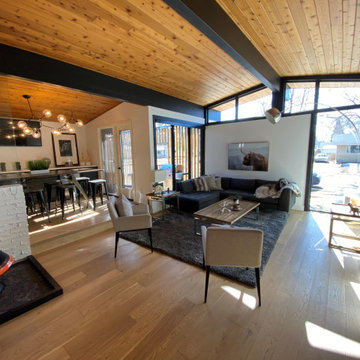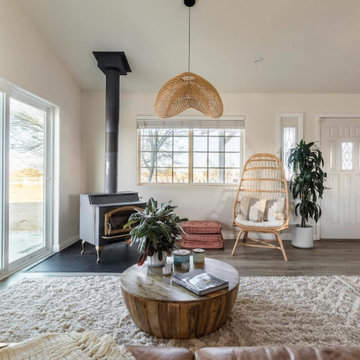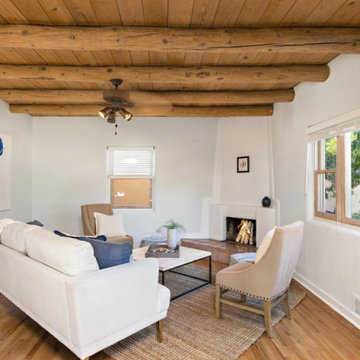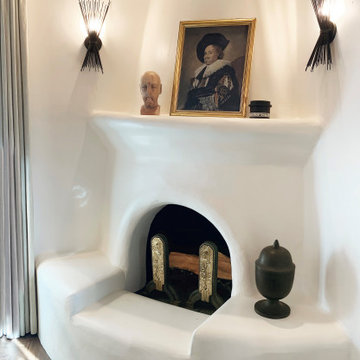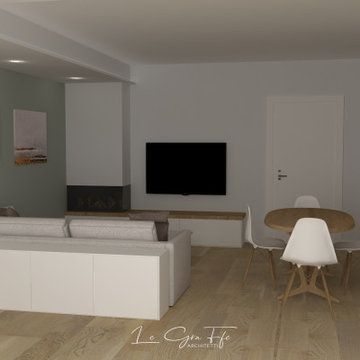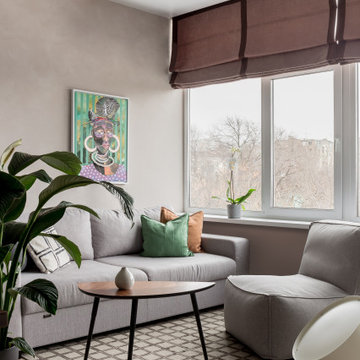899 Billeder af dagligstue med hjørnepejs
Sorteret efter:
Budget
Sorter efter:Populær i dag
181 - 200 af 899 billeder
Item 1 ud af 3
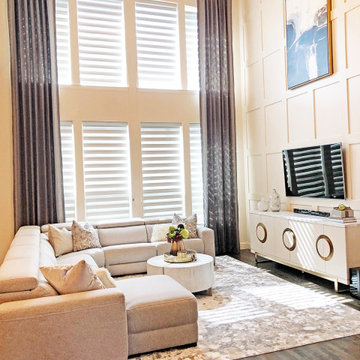
We created this beautiful high fashion living, formal dining and entry for a client who wanted just that... Soaring cellings called for a board and batten feature wall, crystal chandelier and 20-foot custom curtain panels with gold and acrylic rods.
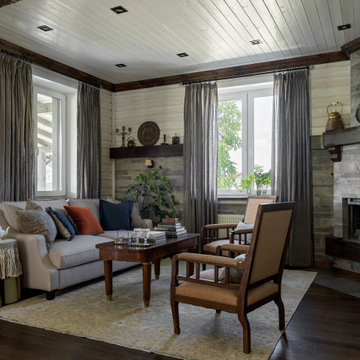
Дом простой формы- квадрат, поэтому сложностей с планировкой не было. Первый этаж общественный с большой кухней столовой и уютной гостиной с камином. В столовый добавили панорамный эркер для любования садом. Второй этаж приватный — на нем разместили спальню хозяев с гардеробной комнатой и собственной ванной и комнаты детей. У заказчиков две маленькие дочки и сын.
Изначально, купленный дом на 1 этаже предполагал отдельные помещения для кухни, столовой и гостиной.
Архитекторы предложили объединить все эти помещения, в столовой полностью остеклить существующий эркер, перенести камин из столовой в зону гостиной.
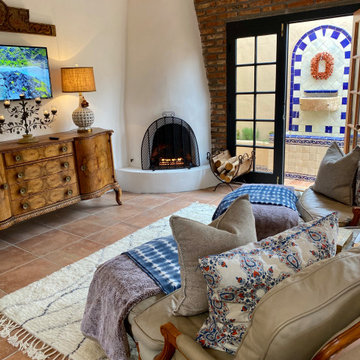
This casita was completely renovated from floor to ceiling in preparation of Airbnb short term romantic getaways. The color palette of teal green, blue and white was brought to life with curated antiques that were stripped of their dark stain colors, collected fine linens, fine plaster wall finishes, authentic Turkish rugs, antique and custom light fixtures, original oil paintings and moorish chevron tile and Moroccan pattern choices.
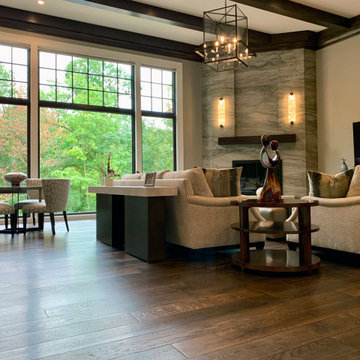
The living spaces include massive exposed beams that define the ceiling. The stone fireplace centers the room with its matching hand carved wood mantel. The Vintage French Oak floors finish off the living space with their stunning beauty and aged patina grain pattern. Floor: 7″ wide-plank Vintage French Oak Rustic Character Victorian Collection hand scraped pillowed edge color Vanee Satin Hardwax Oil. For more information please email us at: sales@signaturehardwoods.com

This project was a one room makeover challenge where the sofa and recliner were existing in the space already and we had to configure and work around the existing furniture. For the design of this space I wanted for the space to feel colorful and modern while still being able to maintain a level of comfort and welcomeness.
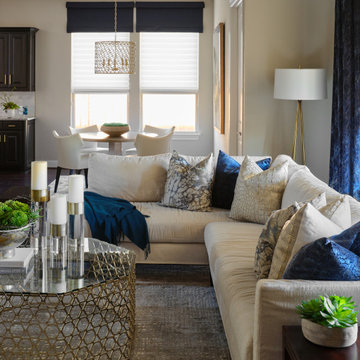
Our young professional clients moved to Texas from out of state and purchased a new home that they wanted to make their own. They contracted our team to change out all of the lighting fixtures and to furnish the home from top to bottom including furniture, custom drapery, artwork, and accessories. The results are a home bursting with character and filled with unique furniture pieces and artwork that perfectly reflects our sophisticated clients personality.
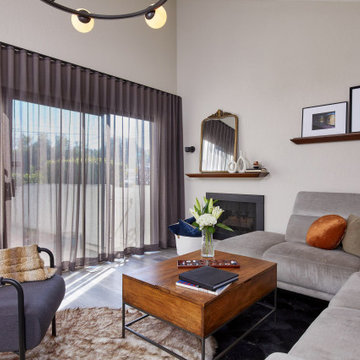
Mid century modern vibes throughout this light-filled living space
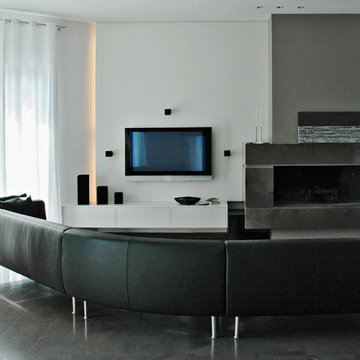
Abitazione privata nelle vicinanze di Forlì in stile moderno, contemporaneo e lineare, minimal nelle forme e nei colori.
Seguendo i desideri della cliente, gli unici colori impiegati sono il bianco, il nero, il grigio e l'acciaio.
Mobili progettati e realizzati su misura.
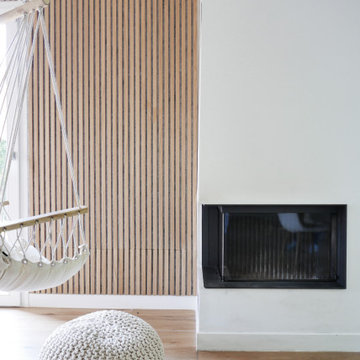
Rénovation complète pour le RDC de cette maison individuelle. Les cloisons séparant la cuisine de la pièce de vue ont été abattues pour faciliter les circulations et baigner les espaces de lumière naturelle. Le tout à été réfléchi dans des tons très clairs et pastels. Le caractère est apporté dans la décoration, le nouvel insert de cheminée très contemporain et le rythme des menuiseries sur mesure.
899 Billeder af dagligstue med hjørnepejs
10
