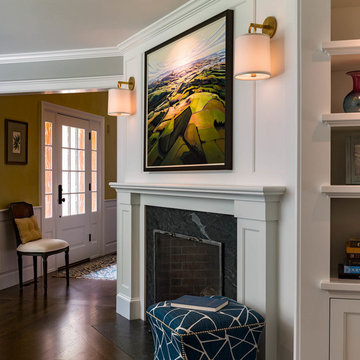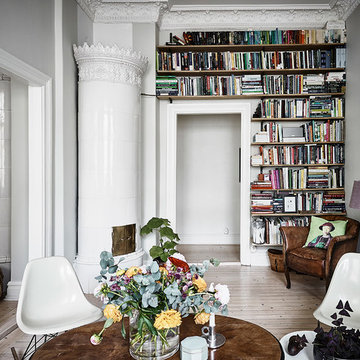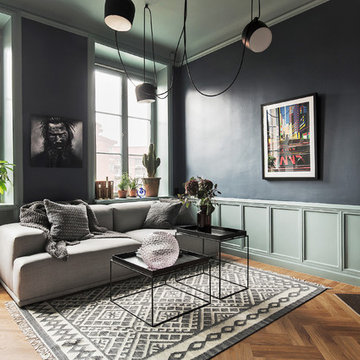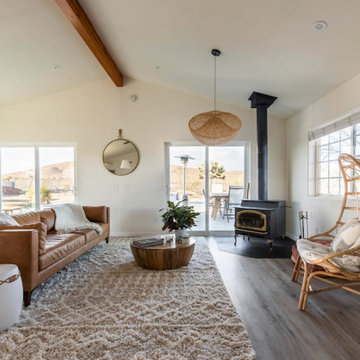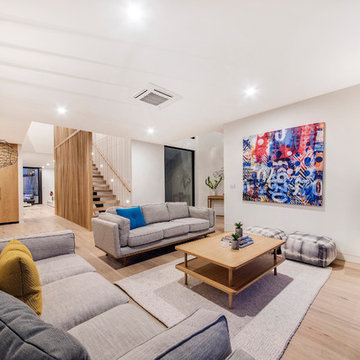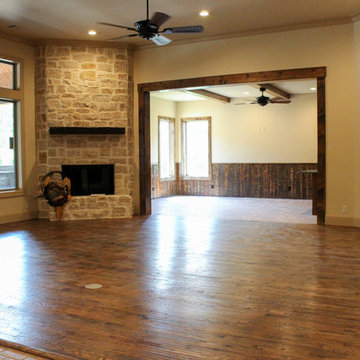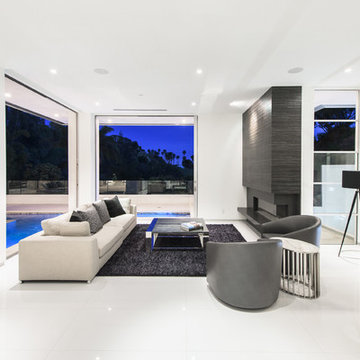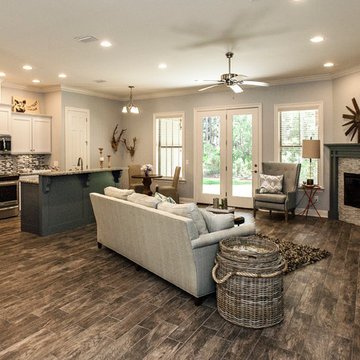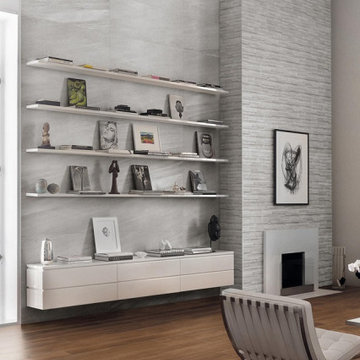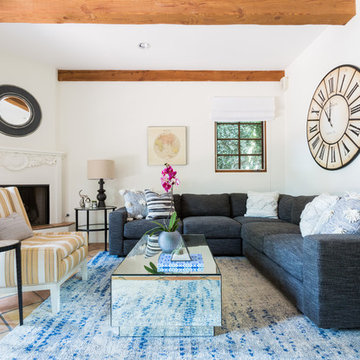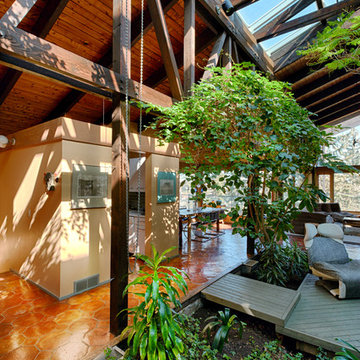1.873 Billeder af dagligstue med hjørnepejs uden tv
Sorteret efter:
Budget
Sorter efter:Populær i dag
161 - 180 af 1.873 billeder
Item 1 ud af 3
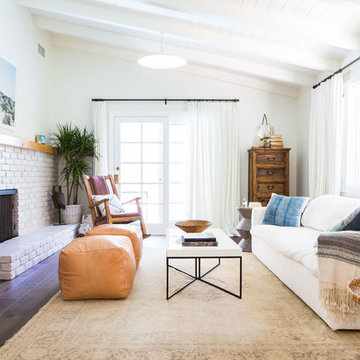
We kept the clients' formal living room, bright, airy and comfortable with a mix of sleek modern pieces to balance the cottage feel of the pitched beamed ceiling and original fireplace. Warmer, antique and vintage elements were introduced to add sophistication and depth of texture and color.
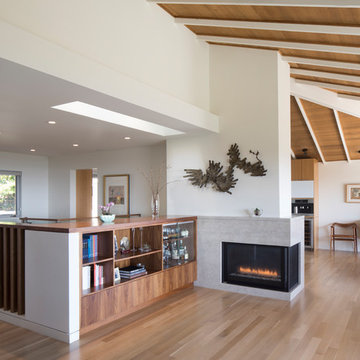
A central focal point is the new gas fireplace which is stone clad and wraps into a walnut bookcase which then turns into the stair railing. High ceilings and medium tone oak flooring compliments the cedar planks of the vaulted ceiling.
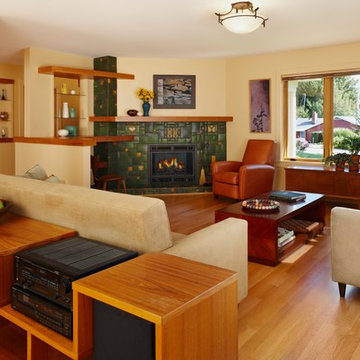
Designed and built by Meadowlark of Ann Arbor. Motawi Tilework tiles were used in this custom designed fireplace surround. Home construction by Meadowlark Design + Build in Ann Arbor, Michigan. Photography by Beth Singer.
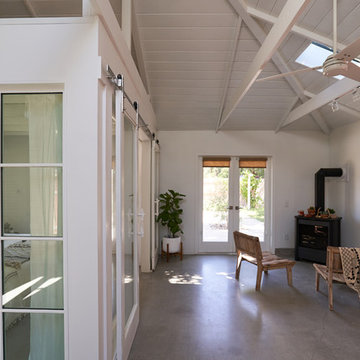
The studio has an open plan layout with natural light filtering the space with skylights and french doors to the outside. The bedroom is open to the living area with sliding barn doors. There's plenty of storage above bedroom loft.
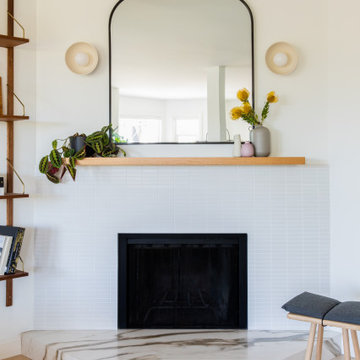
This young married couple enlisted our help to update their recently purchased condo into a brighter, open space that reflected their taste. They traveled to Copenhagen at the onset of their trip, and that trip largely influenced the design direction of their home, from the herringbone floors to the Copenhagen-based kitchen cabinetry. We blended their love of European interiors with their Asian heritage and created a soft, minimalist, cozy interior with an emphasis on clean lines and muted palettes.
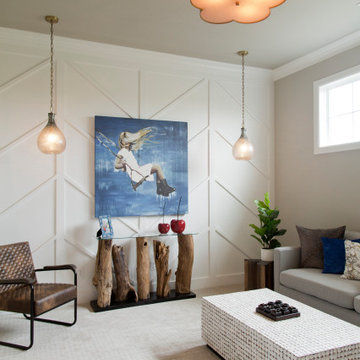
Bonus Loft Space
Wall color: Skyline Steel #7548
Trim & Accent Wall: Pure White #7005
Carpet: PS-Phenix Etched Indent
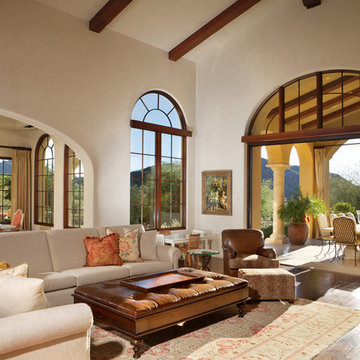
A large, gracious family room with tall windows makes this a wonderful place to hang out with the family. A mixture of light and darker woods on the furniture blends with the light and dark tones of the walls and woodwork. The carved column in the foreground is made of travertine.
Photography by: Werner Segarra

A private reading and music room off the grand hallway creates a secluded and quite nook for members of a busy family
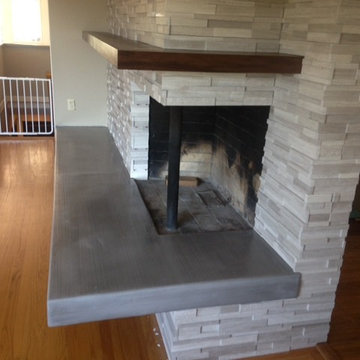
The floating mantel was made to wrap around the side of the corner fireplace.
1.873 Billeder af dagligstue med hjørnepejs uden tv
9
