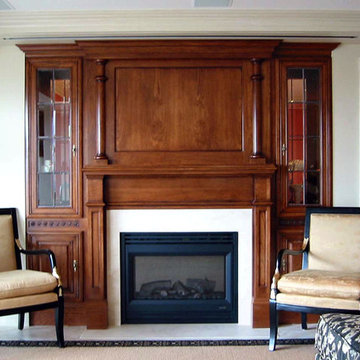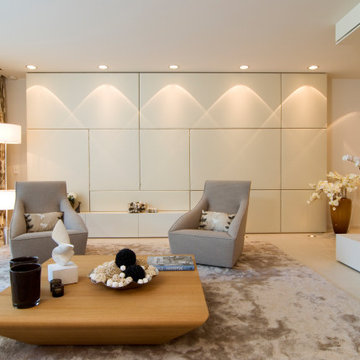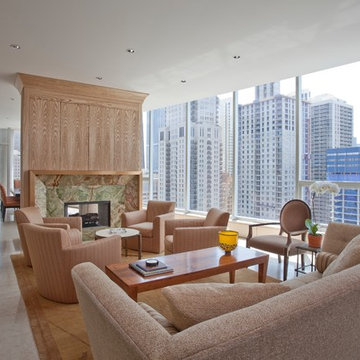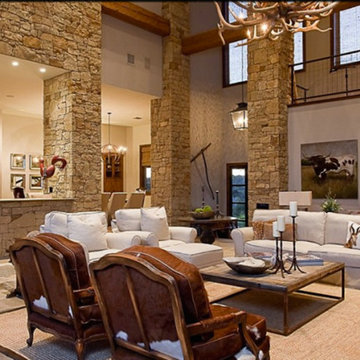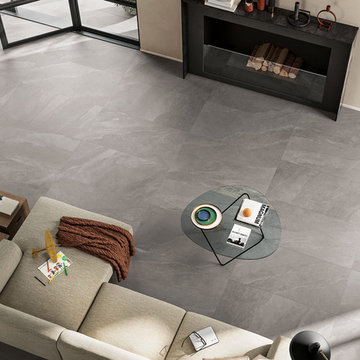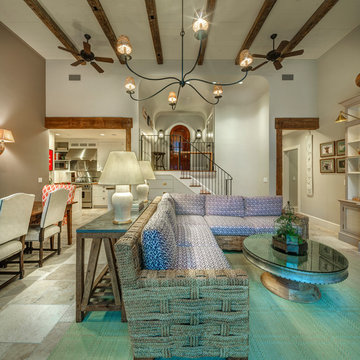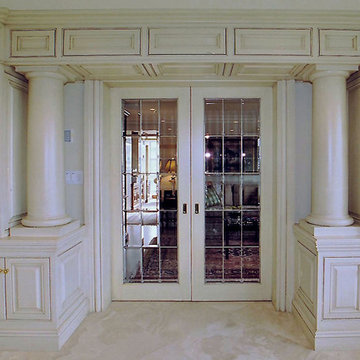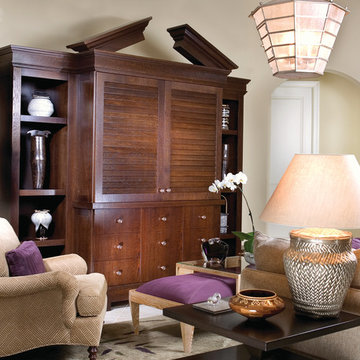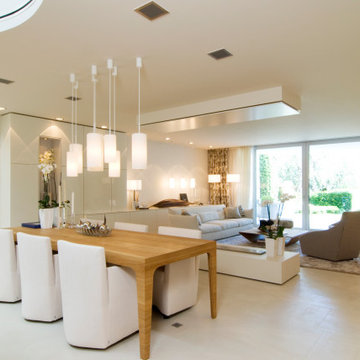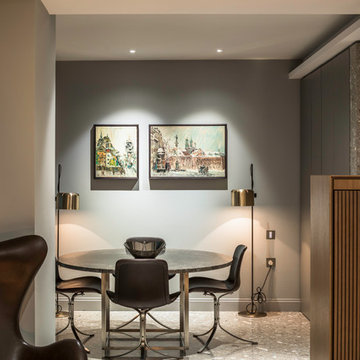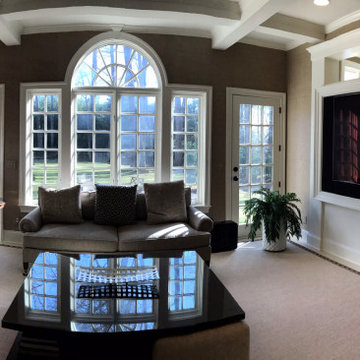105 Billeder af dagligstue med kalkstensgulv og et skjult TV
Sorteret efter:
Budget
Sorter efter:Populær i dag
21 - 40 af 105 billeder
Item 1 ud af 3
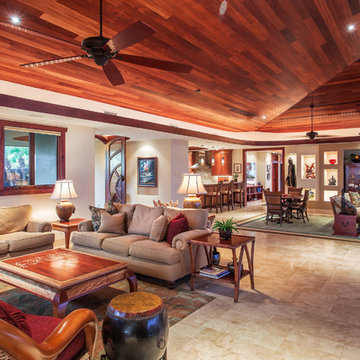
Open concept living and secondary seating area. Kitchen island with eating bar. Custom fabricated lighted niche area. Asian inspired vintage furnishings.
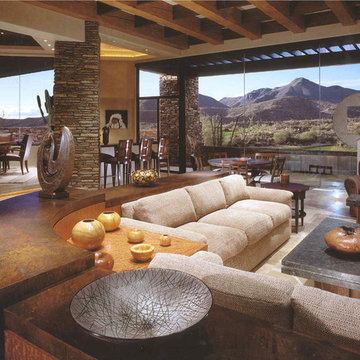
Comfortable and elegant, this living room has several conversation areas. The various textures include stacked stone columns, copper-clad beams exotic wood veneers, metal and glass.
Project designed by Susie Hersker’s Scottsdale interior design firm Design Directives. Design Directives is active in Phoenix, Paradise Valley, Cave Creek, Carefree, Sedona, and beyond.
For more about Design Directives, click here: https://susanherskerasid.com/
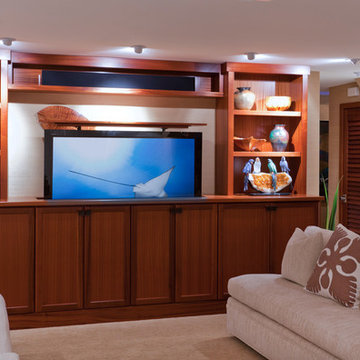
The TV set is masterfully integrated into the cabinetry and hides from view when not in use.
Photo ©2012 Attila Pohlmann
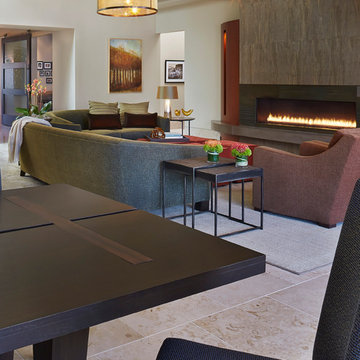
This open concept space seamlessly unites three programmatic elements into one extraordinary great room. The focal point of the room is a six-foot ribbon fireplace clad in metal, Maya Romanoff wallcovering and flanked by Quartered Makore cabinetry which matches the custom millwork in the kitchen area. The TV is located next to the fireplace and is hidden behind a fully operable metal door that conceals the device when not in use.
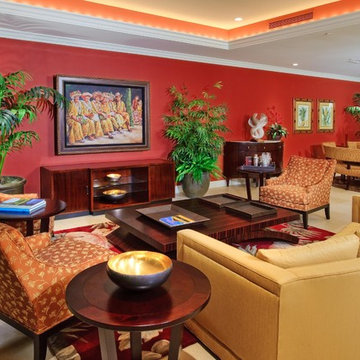
TV Concealed in Art Frame Roller Shade, Bolier Furniture, Red Accent Wall
Interior Design Solutions
www.idsmaui.com
Greg Hoxsie Photography, Today Magazine, LLC
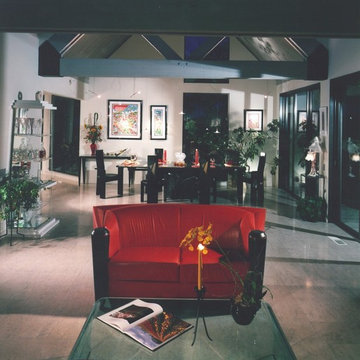
This townhouse won awards when it was built in the 1970s, but it was caught in a design time-warp until the new owners decided to transform it into a contemporary European style. One of the technological advancements used in the original townhouse: a roof that slides back, exposing the sky (and the stars). The trusses and wood ceiling were sanded and glazed a soft gray color.
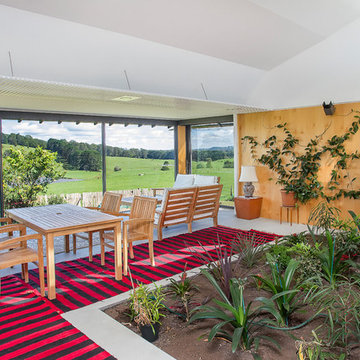
Custom made slatted light fittings travel from the garden room through to the living room and kitchen. Large steel framed windows invite the outdoors in. Whilst an indoor garden helps to purify the air. Hoop pine ply lines the walls.
Photography by Hannah Ladic Photography
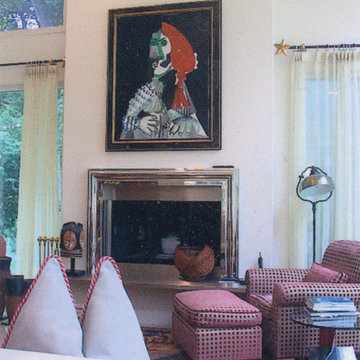
A striking Picasso rides above the custom designed metal fireplace surround flanked by two large floor to ceiling windows. Checkerboard red velvet fabric is soft and casual. The greige suede sofa and pillows create a great counterpoint to the antique oriental carpet below. Beside the lounge chair and ottoman is a Tiffany standing lamp.
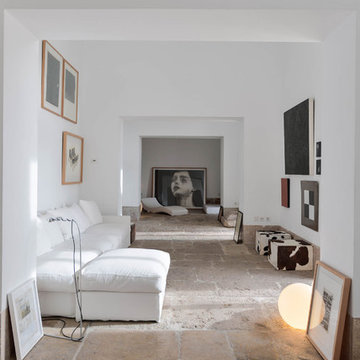
•Architects: Aires Mateus
•Location: Lisbon, Portugal
•Architect: Manuel Aires Mateus
•Years: 2006-20011
•Photos by: Ricardo Oliveira Alves
•Stone floor: Ancient Surface
A succession of everyday spaces occupied the lower floor of this restored 18th century castle on the hillside.
The existing estate illustrating a period clouded by historic neglect.
The restoration plan for this castle house focused on increasing its spatial value, its open space architecture and re-positioning of its windows. The garden made it possible to enhance the depth of the view over the rooftops and the Baixa river. An existing addition was rebuilt to house to conduct more private and entertainment functions.
The unexpected discovery of an old and buried wellhead and cistern in the center of the house was a pleasant surprise to the architect and owners.
105 Billeder af dagligstue med kalkstensgulv og et skjult TV
2
