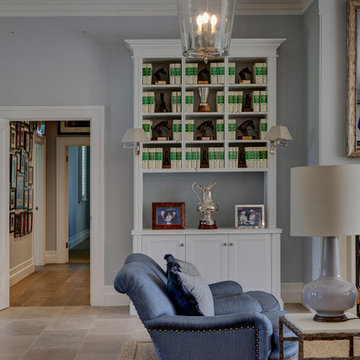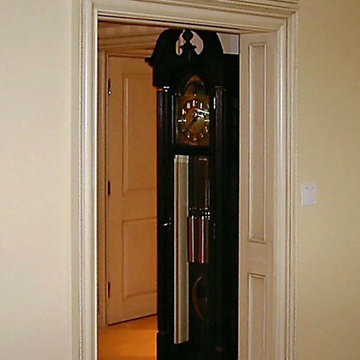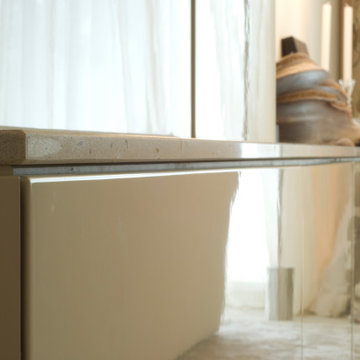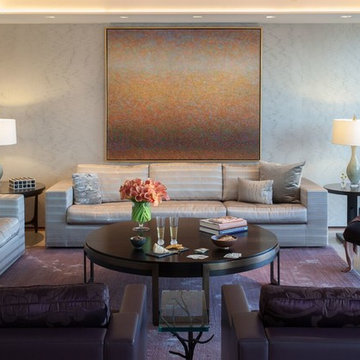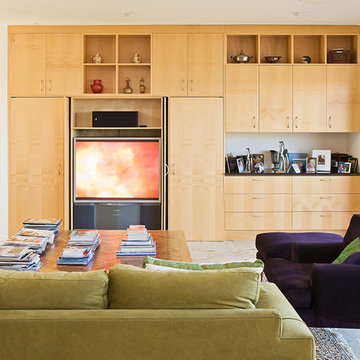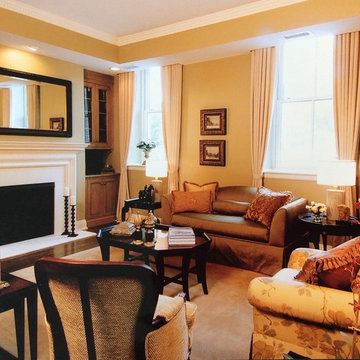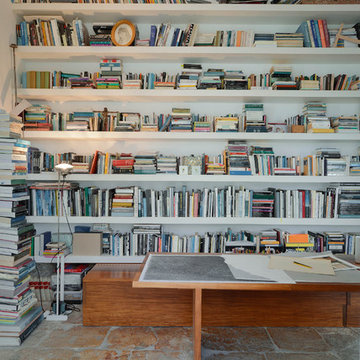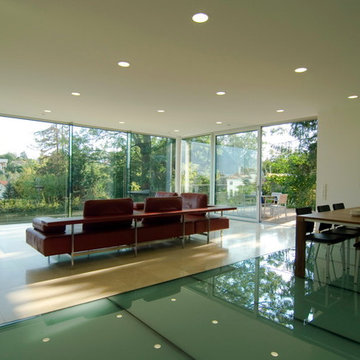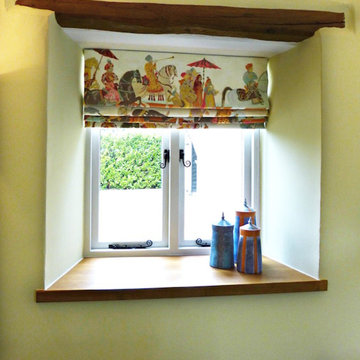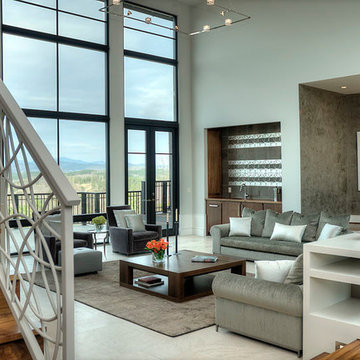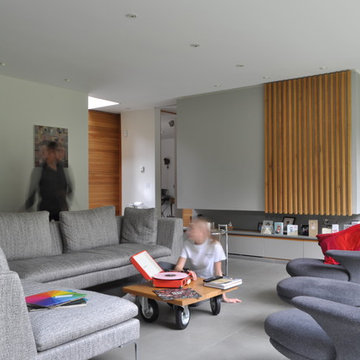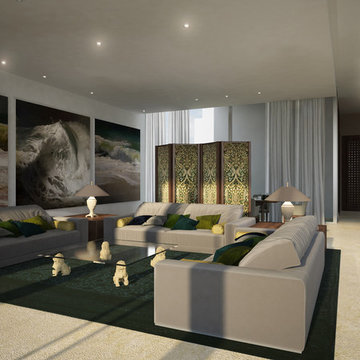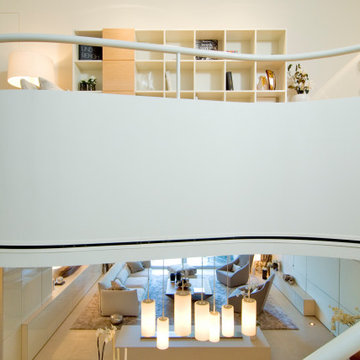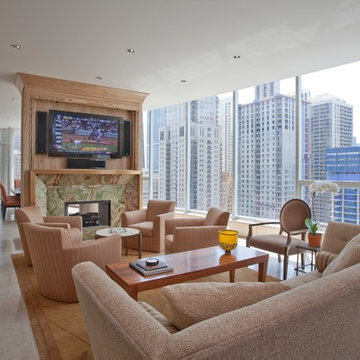105 Billeder af dagligstue med kalkstensgulv og et skjult TV
Sorteret efter:
Budget
Sorter efter:Populær i dag
61 - 80 af 105 billeder
Item 1 ud af 3
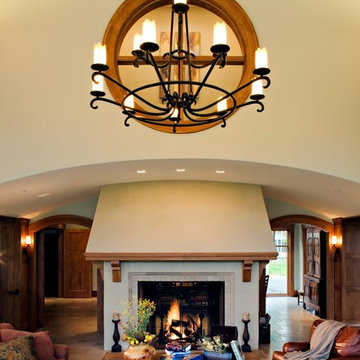
Looking toward the living room fireplace. The round opening above permits views from a second floor balcony.
Photography by: Christopher Marona
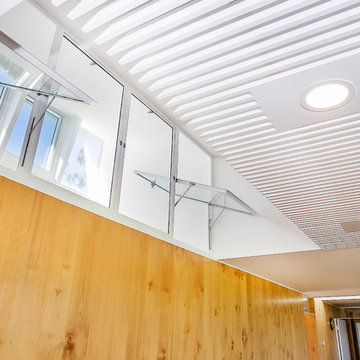
Custom made slatted light fittings travel from the garden room through to the living room and kitchen. Remote operated Velux highlight windows allow allow flow and natural light to enter the room. Hoop pine ply lines the walls.
Photography by Hannah Ladic Photography
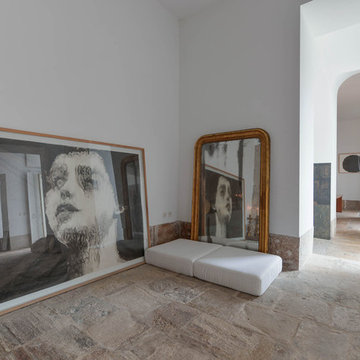
•Architects: Aires Mateus
•Location: Lisbon, Portugal
•Architect: Manuel Aires Mateus
•Years: 2006-20011
•Photos by: Ricardo Oliveira Alves
•Stone floor: Ancient Surface
A succession of everyday spaces occupied the lower floor of this restored 18th century castle on the hillside.
The existing estate illustrating a period clouded by historic neglect.
The restoration plan for this castle house focused on increasing its spatial value, its open space architecture and re-positioning of its windows. The garden made it possible to enhance the depth of the view over the rooftops and the Baixa river. An existing addition was rebuilt to house to conduct more private and entertainment functions.
The unexpected discovery of an old and buried wellhead and cistern in the center of the house was a pleasant surprise to the architect and owners.
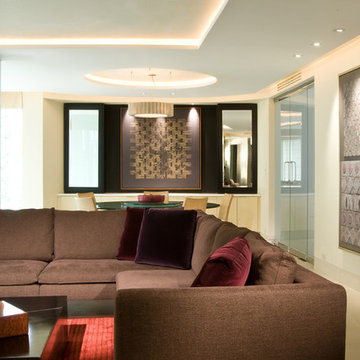
As you enter the living room, the focal point is the painting with a black background.
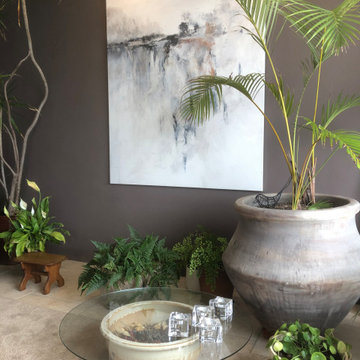
With an easterly aspect, this room gets a cooler light so the deep mauve brown on the main wall works well for warmth without closing the room in. Love many plants! Eclectic little 'coffee table' works well combined with little side tables/stools.
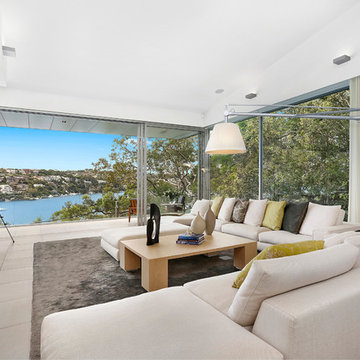
Bayside Architectural Elegance Meets Absolute Bespoke Luxury
Secluded at the end of an exclusive cul-de-sac, this exquisite, luxurious yet understated, utterly sublime residence exudes utter class. With striking cutting edge design, created under the careful guidance of Heather Buttrose and Associates, every line and aspect of this property maximises its perfect due north aspect and extensive Middle Harbour water views.
Sleek, minimal lines characterise this residence with an impressive and contemporary 16m wide (approx.) front facade that sets the tone for the home. With direct level entry access into the home, bespoke details and beautiful finishes add a richness evidenced in the stunning custom entry door, the stone flooring, cleverly hidden door systems and the unique American White Oak wall and cabinetry paneling featured throughout.
The generously proportioned floorplan showcases a masterful use of space, with sprawling indoor and outdoor living areas including a stunning 15m pool and rooms with the additional ability to be subtlety transformed, depending on circumstances and/or individual requirements. Security gated and exclusively private, the attention to detail exemplified throughout is truly remarkable.
105 Billeder af dagligstue med kalkstensgulv og et skjult TV
4
