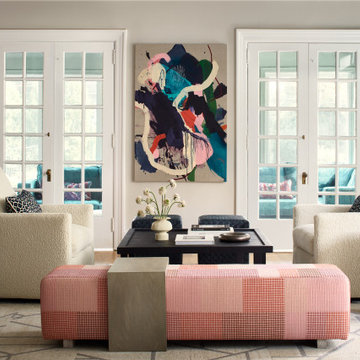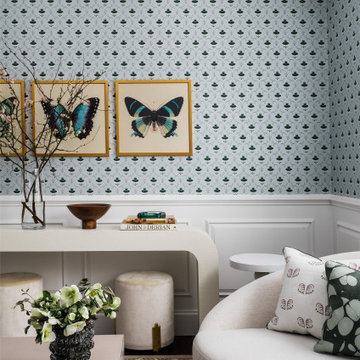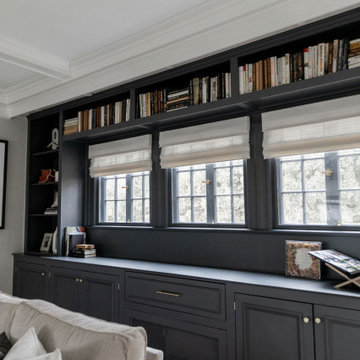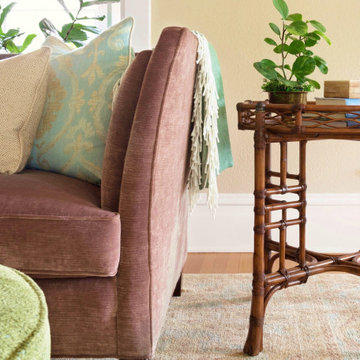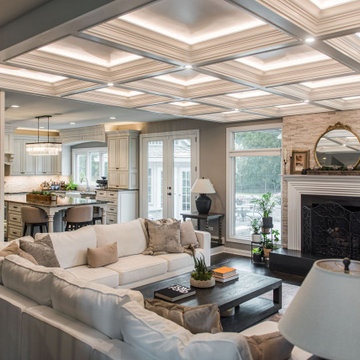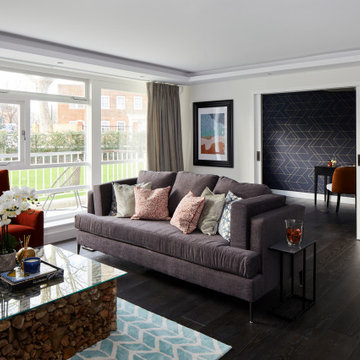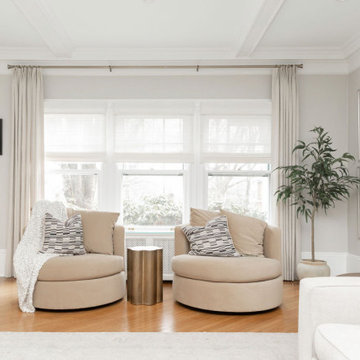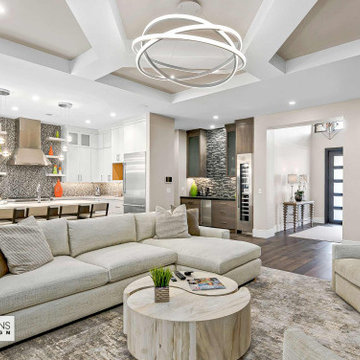1.351 Billeder af dagligstue med kassetteloft
Sorteret efter:
Budget
Sorter efter:Populær i dag
221 - 240 af 1.351 billeder
Item 1 ud af 3
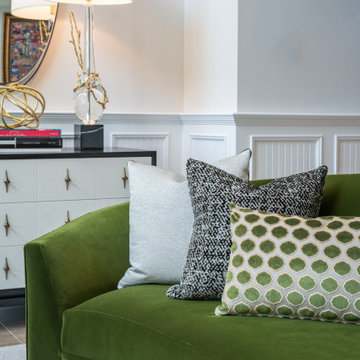
Stepping into this classic glamour dramatic foyer is a fabulous way to feel welcome at home. The color palette is timeless with a bold splash of green which adds drama to the space. Luxurious fabrics, chic furnishings and gorgeous accessories set the tone for this high end makeover which did not involve any structural renovations.
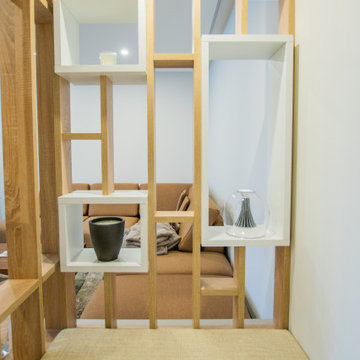
▶️ Continuons notre série de photos de la rénovation complète d'un appartement à Lyon.
Au programme, une ambiance douce et chic, du sur-mesure et encore du sur-mesure !
✅ On continue avec l'entrée qu'il fallait séparer de la pièce de vie sans pour autant la cloisonner ni créer une zone d'ombre. Un placard existant était à refaire, et il fallait trouver une solution pour cacher la nouvelle zone technique regroupant le nouveau tableau électrique et les équipements télécom.
✅ La séparation de l'entrée et du salon a été traitée façon claustra en intégrant des niches ouvertes. La partie basse côté salon intègre des tiroirs pont Blum Legrabox ainsi qu'une niche pour le multimédia et une niche pour encastrer la TV. Le côté entrée est composé d'une assise sur mesure et d'un rangement pour les chaussures.
✅ Le placard de l'entrée a été revu, il intègre une penderie et quelques étagères. Pour celui-ci c'est un beige rosé mat qui a été choisi. Sans de poignée pour plus une ligne discrète.
✅ Le tableau électrique a lui aussi été traité en beige rosé, des étagères permettent d'intégrer la box internet.
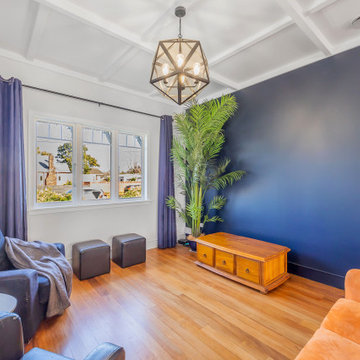
We created an open plan Kitchen / Laundry / Dining / Living Area by removing the wall between Kitchen and Dining as well as removing the chimney separating the Dining and the Living Areas. Where the chimney was removed we spliced in timber flooring to match existing. The entire floor was sanded and sealed. The long wall became a feature wall by introducing a dark blue colour that ties the 3 spaces together.
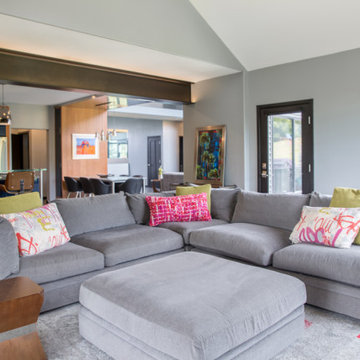
Project by Wiles Design Group. Their Cedar Rapids-based design studio serves the entire Midwest, including Iowa City, Dubuque, Davenport, and Waterloo, as well as North Missouri and St. Louis.
For more about Wiles Design Group, see here: https://www.wilesdesigngroup.com/
To learn more about this project, see here: https://wilesdesigngroup.com/dramatic-family-home
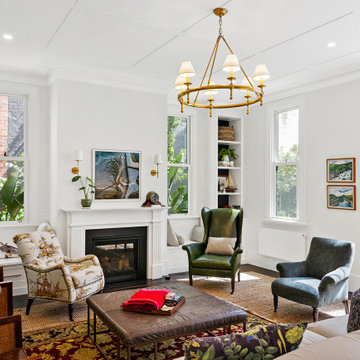
An open plan living space maintains is privacy and intimacy with a feature fireplace and reading nook either side. Custom wall paper lines the back of the joinery and adds a depth and drama to the space.
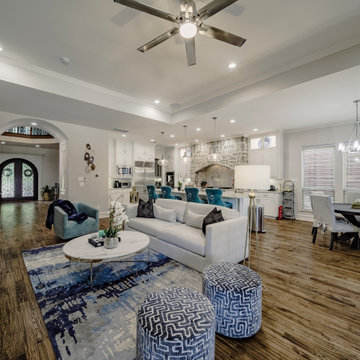
Chrome open kitchen, an eat-in kitchen, and a pop of color - black and white accent.
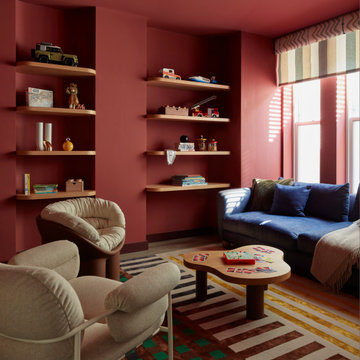
See https://blackandmilk.co.uk/interior-design-portfolio/ for more details.
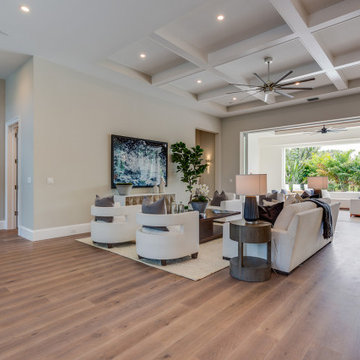
This 2-story coastal house plan features 4 bedrooms, 4 bathrooms, 2 half baths and 4 car garage spaces. Its design includes a slab foundation, concrete block exterior walls, flat roof tile and stucco finish. This house plan is 85’4″ wide, 97’4″ deep and 29’2″ high.
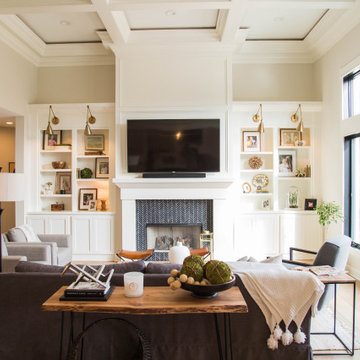
Custom built-ins, new flooring and paint help to create an updated look to the home.
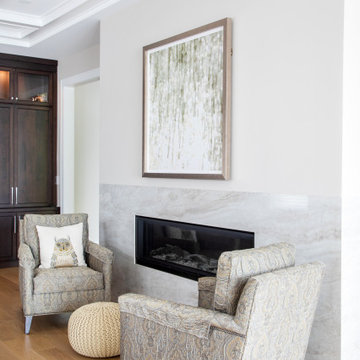
Lake home in Lake Geneva Wisconsin built by Lowell Custom Homes. Living Room of open concept floor plan. Room is large and open with the ability for flexible arrangements to suite todays lifestyle. Quiet reading in front of fireplace next to library wall.
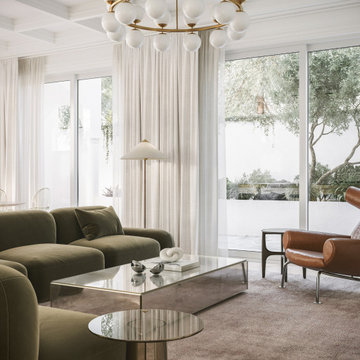
In this thoughtfully designed living room, the goal was to introduce sculptural elements without overwhelming the space. The result is a serene and inviting environment achieved through the use of reflective, translucent, and light-coloured elements.
This living room also showcases iconic pieces, such as the Wegner's Ox Chair and the Gubi 9602 floor lamp, adding a touch of timeless elegance to the composition. To crown this harmonious blend of form and function, the Hutchinson Chandelier by Eichholtz takes centre stage, illuminating the space and elevating its artistic appeal.
It's a living room that strikes a delicate balance between aesthetics and tranquillity, inviting you to relax and appreciate the beauty of its carefully curated elements.
1.351 Billeder af dagligstue med kassetteloft
12
