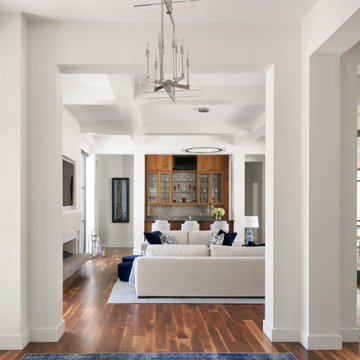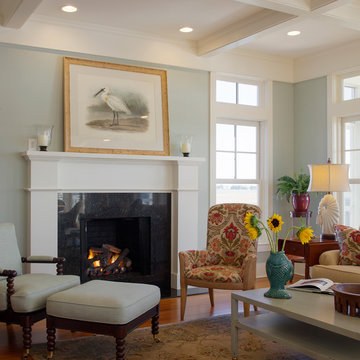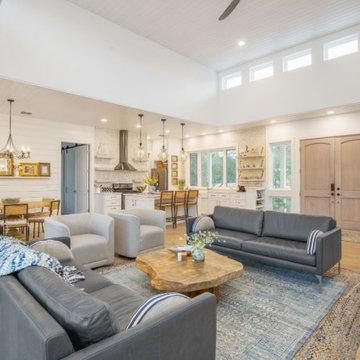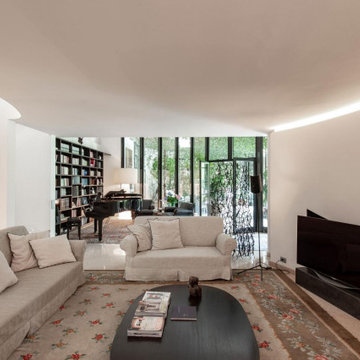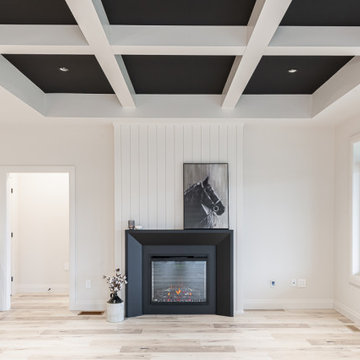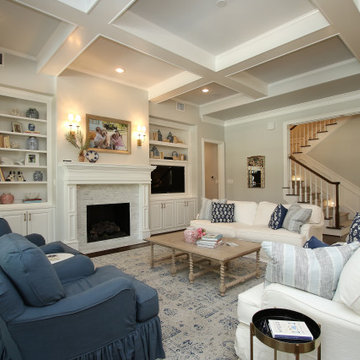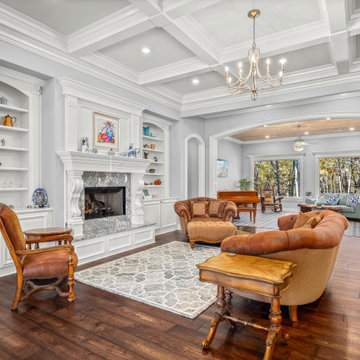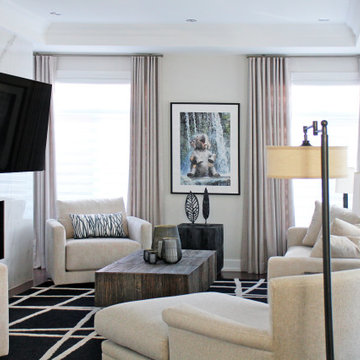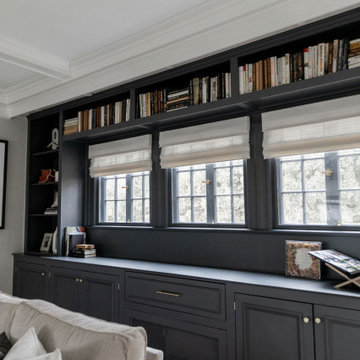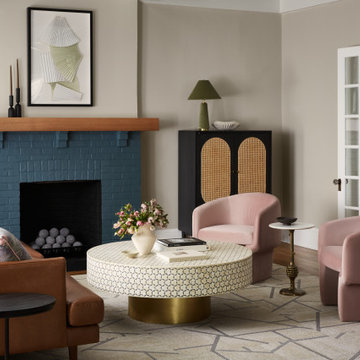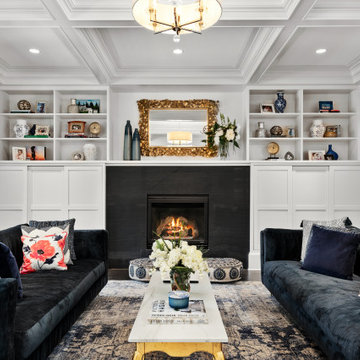1.252 Billeder af dagligstue med kassetteloft
Sorteret efter:
Budget
Sorter efter:Populær i dag
161 - 180 af 1.252 billeder
Item 1 ud af 3

Front Living Room reflects formal, traditional motif with a mix of modern furniture and art - Old Northside Historic Neighborhood, Indianapolis - Architect: HAUS | Architecture For Modern Lifestyles - Builder: ZMC Custom Homes
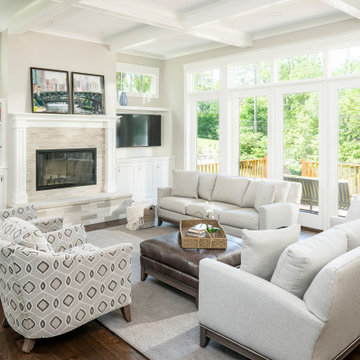
Floor to ceiling windows bring in ample natural daylight to this great room living area. The windows also provide a beautiful view of the surround yard. This home was custom built by Meadowlark Design+Build in Ann Arbor, Michigan. Photography by Joshua Caldwell. David Lubin Architect and Interiors by Acadia Hahlbrocht of Soft Surroundings.
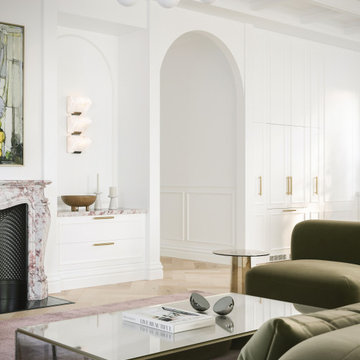
In this second perspective of the living room, our design journey continues with a captivating arched walkway that complements the Mid 19th Century Louis XV Style Calacatta Viola marble fireplace mantel. This architectural feature, positioned gracefully beside the fireplace, enhances the room's sense of timeless elegance.
As the sculptural 'Triple Block' Model #185 Sconce graces the space, evoking the spirit of Pierre Chareau, the living room becomes a gallery of artistry and refinement. These carefully selected elements add depth and character, enriching the living space's visual narrative.
In this image, the living room embodies the essence of calm sophistication, where every detail has been thoughtfully considered and curated for a harmonious living experience.
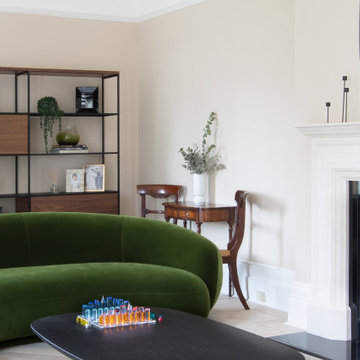
To create a living room that suited our clients, we blended modern curved seating with antique pieces for a timeless feel. The bold green velvet sofa provides a great amount of seating for when the family visit.
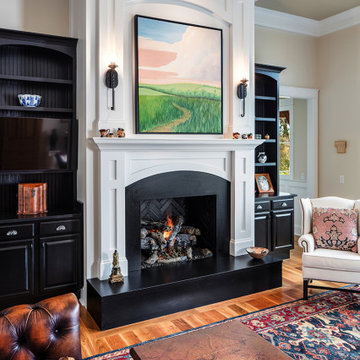
The Great Room design includes; 12' coffered beam ceiling, custom designed and built fireplace with flanking built-ins, large picture windows, oversized casing & millwork and White Oak flooring.
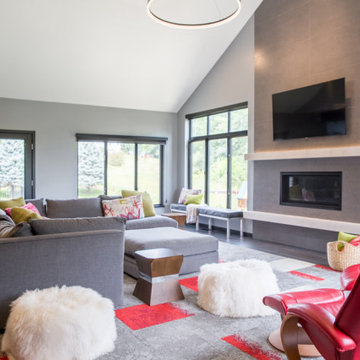
Project by Wiles Design Group. Their Cedar Rapids-based design studio serves the entire Midwest, including Iowa City, Dubuque, Davenport, and Waterloo, as well as North Missouri and St. Louis.
For more about Wiles Design Group, see here: https://www.wilesdesigngroup.com/
To learn more about this project, see here: https://wilesdesigngroup.com/dramatic-family-home
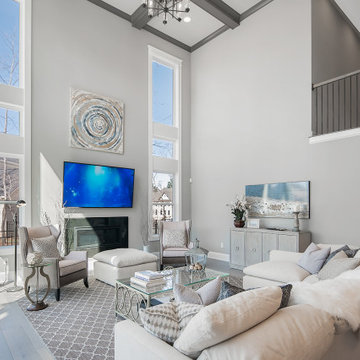
An expansive two story great room in Charlotte with light oak floors, transitional decor, white paint, and two story windows.
1.252 Billeder af dagligstue med kassetteloft
9
