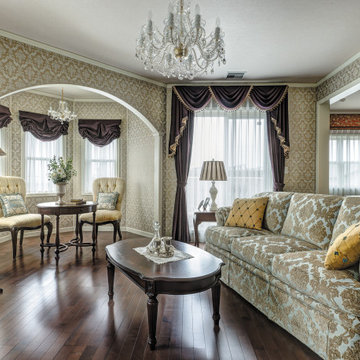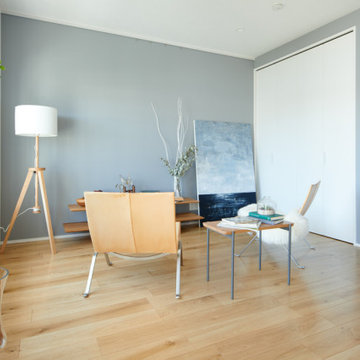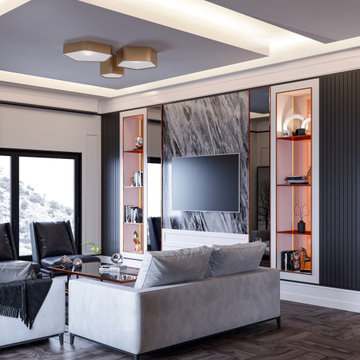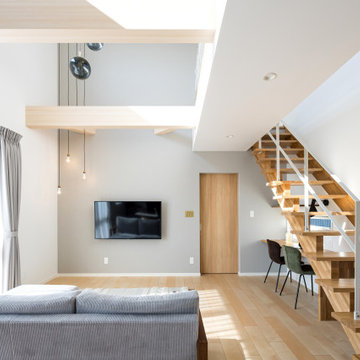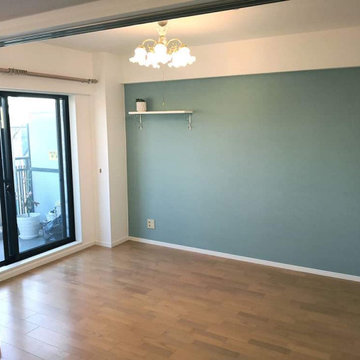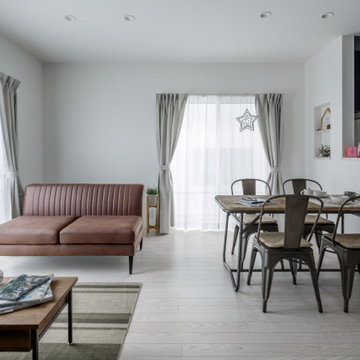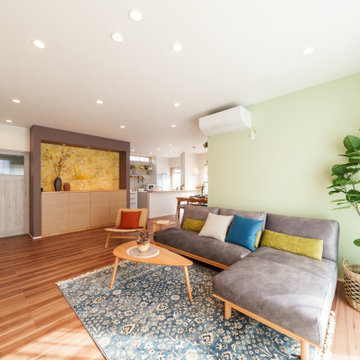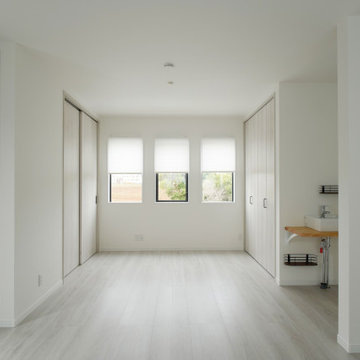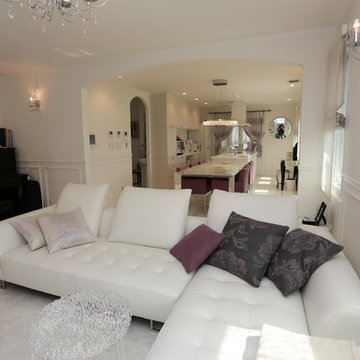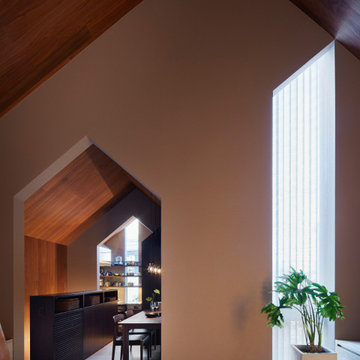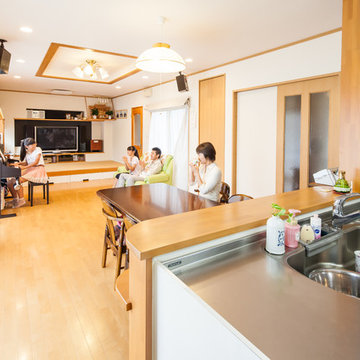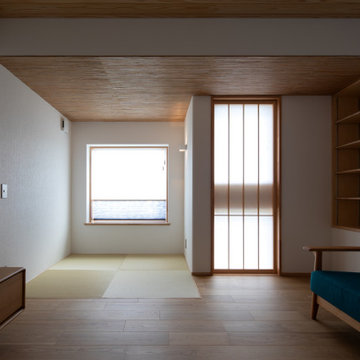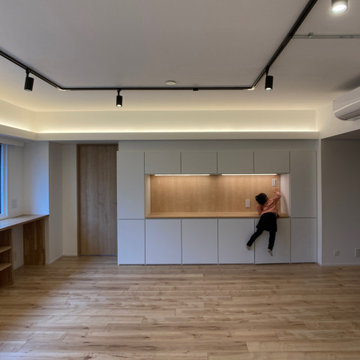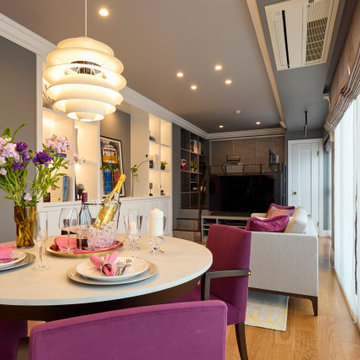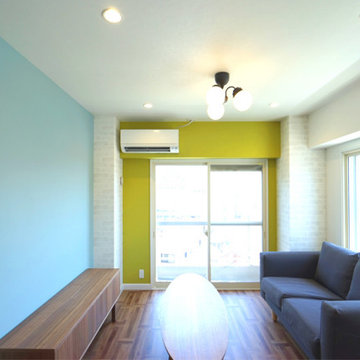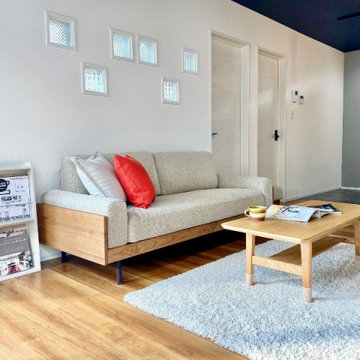850 Billeder af dagligstue med krydsfinér gulv
Sorteret efter:
Budget
Sorter efter:Populær i dag
101 - 120 af 850 billeder
Item 1 ud af 3

The project is a penthouse of the most beautiful class in the Ciputra urban complex - where Vietnamese elites and tycoons live. This apartment has a private elevator that leads directly from the basement to the house without having to share it with any other owners. Therefore, privacy and privilege are absolutely valued.
As a European Neoclassical enthusiast and have lived and worked in Western countries for many years, CiHUB's customer – Lisa has set strict requirements on conveying the true spirit of Tan interior. Classic standards and European construction, quality and warranty standards. Budget is not a priority issue, instead, homeowners pose a much more difficult problem that includes:
Using all the finest and most sophisticated materials in a Neoclassical style, highlighting the very distinct personality of the homeowner through the fact that all furniture is made-to-measure but comes from famous brands. luxury brands such as Versace carpets, Hermes chairs... Unmatched, exclusive.
The CiHUB team and experts have invested a lot of enthusiasm, time sketching out the interior plan, presenting and convincing the homeowner, and through many times refining the design to create a standard penthouse apartment. Neoclassical, unique and only for homeowners. This is not a product for the masses, but thanks to that, Cihub has reached the satisfaction of homeowners thanks to the adventure in every small detail of the apartment.
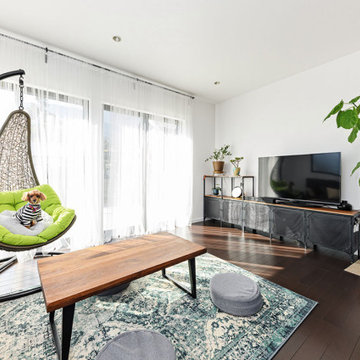
ご主人のご希望は大きな窓のある広々としたリビング。奥様のご希望はパントリーに冷蔵庫などの家電もすべて収納できる、スッキリとしたレンガ壁付けキッチン。そして、LDKにもたっぷり収納を。M様ご夫妻とMORO設計と田口建設の工事部とで試行錯誤の末…M様ご夫婦の「これがいい!」の一言がいただけました。ご主人がお仕事の間、愛犬のトウマ君とゆったり過ごすLDK。お料理上手な奥様の手料理を景色を眺めながら舌鼓を打つ…それがまたご主人の癒やしとなることでしょう。
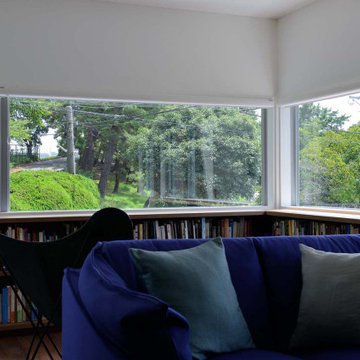
蔵書を多くお持ちのお施主様に「図書室のようなリビング」を提案しました。壁一面の窓から見渡せる向かいの公園の自然を眺めながら、ラウンジチェアに座って本を読まれるイメージです。
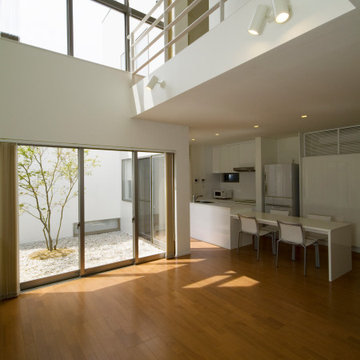
豊橋住吉の家 リビングルームとダイニングキッチンです。茶事では待合としての役割を担います。中庭に植えられた一本のヤマモミジの景色が美しく映える設計を心掛けました。
850 Billeder af dagligstue med krydsfinér gulv
6
