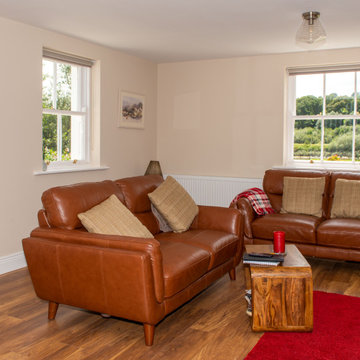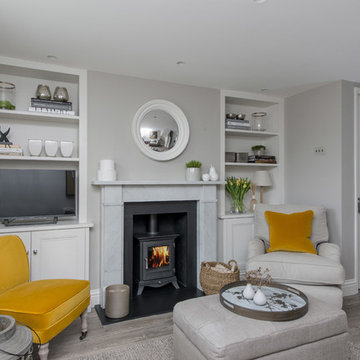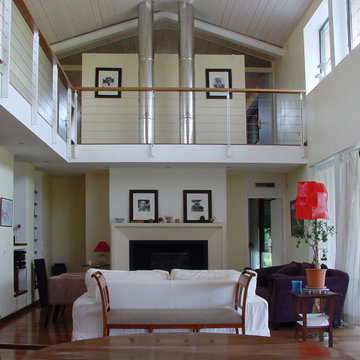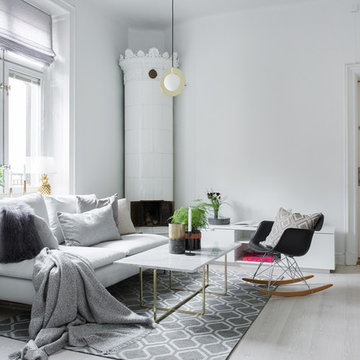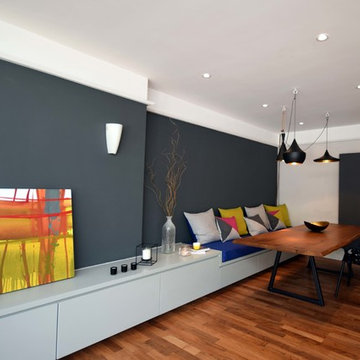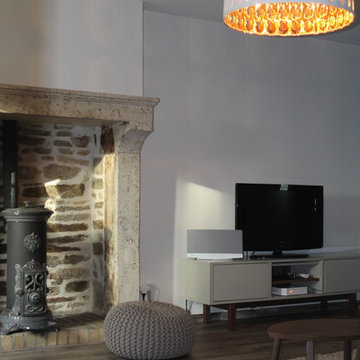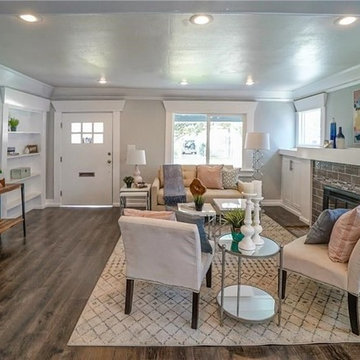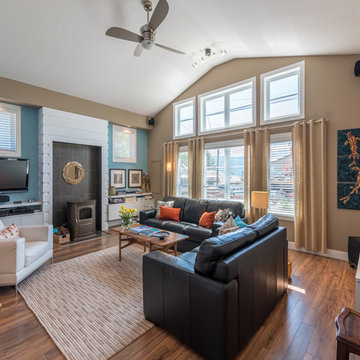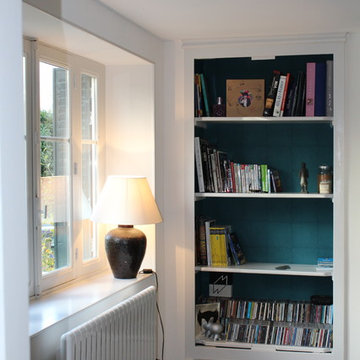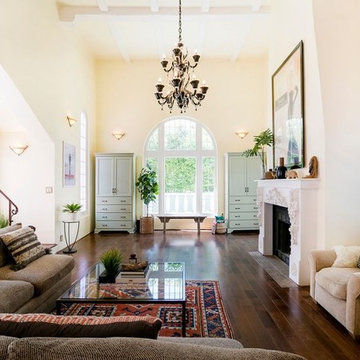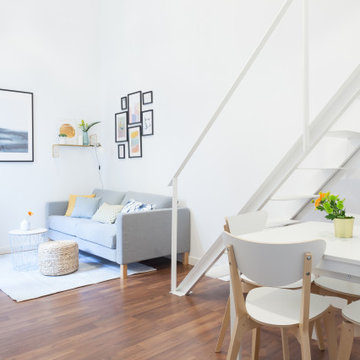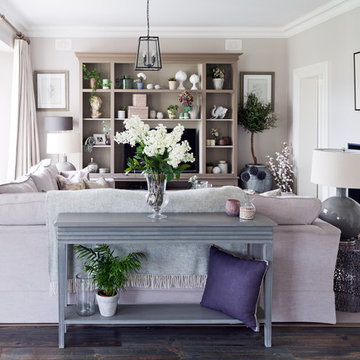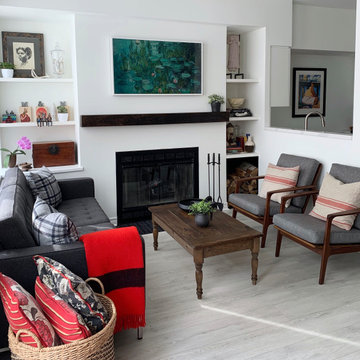386 Billeder af dagligstue med laminatgulv og brændeovn
Sorteret efter:
Budget
Sorter efter:Populær i dag
81 - 100 af 386 billeder
Item 1 ud af 3
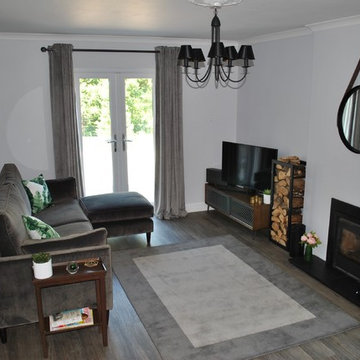
The client enlisted our services to give her living room and dining room a makeover. The existing space was tired and dated. The brief was to create a space that had a contemporary modern feel yet felt welcoming and inviting. The only piece of furniture the client wanted to hold on to was the dining table and chairs. The rest was a blank canvas. We created a colour scheme of grey and emerald green. We ordered bespoke sofas and had a lovely wingback armchair upholstered. We removed the existing balustrades and used hexagonal shelving as dividers for the two rooms which still allowed a flow though the rooms. She is delighted and in her own words "Everyone who has seen it, loves it!"
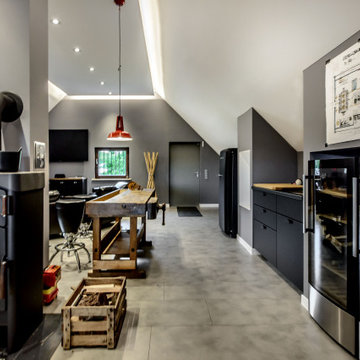
Das Dachgeschoß von einer Scheuen wurde hier zu einem Gesellschaftsraum ausgebaut.
Ein Treffpunkt für Besprechungen, zum Essen, Fußball sehen oder nur zum Entspannen.
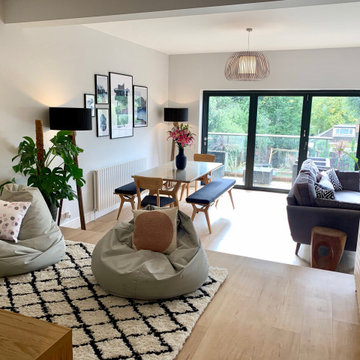
We loved working on this project! The clients brief was to create the Danish concept of Hygge in her new home. We completely redesigned and revamped the space. She wanted to keep all her existing furniture but wanted the space to feel completely different. We opened up the back wall into the garden and added bi-fold doors to create an indoor-outdoor space. New flooring, complete redecoration, new lighting and accessories to complete the transformation. Her tears of happiness said it all!
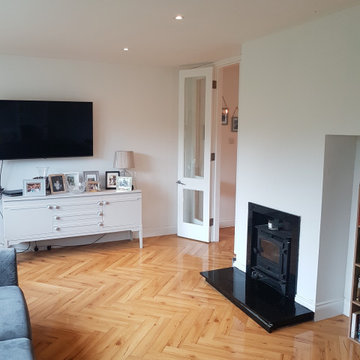
This customer opted for the Lignum Fusion - Oak Robust Natural Herringbone 12mm AC4 Laminate in her expansive area. This flooring covered the hallway, kitchen area, laundry room and sitting room allowing for a seamless fluid look.
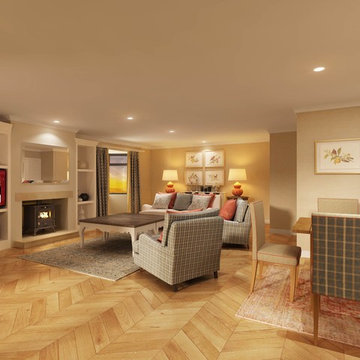
Country Cottage Scheme. Combination of tartan prints, coral accents and neutral fabrics. Open plan with Dining area. Oak herringbone floor. Unique Green/Yellow and Blue textured wallpaper. Bespoke bookcases to fit TV.
Bird and Floral prints, single mounted in smooth white, with brushed gold frames.
Large coral china lamps.
2 x Traditional rugs in coral and light blue.
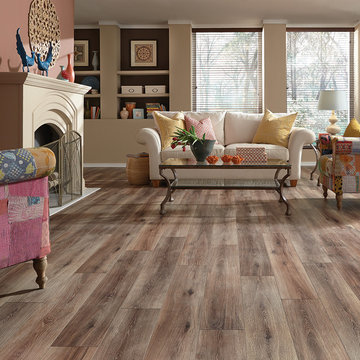
DeHaan Floor Covering now has a large range of Laminate floor covering options. The one pictured here is Mannington Fairhaven, Brushed Grey.
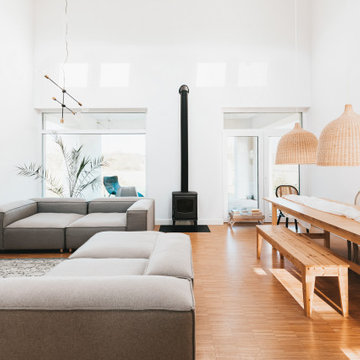
Living room interior design, modern coastal style with minimalist furniture, custom-made wood dining table, fire place, and rattan pendant lights.
386 Billeder af dagligstue med laminatgulv og brændeovn
5
