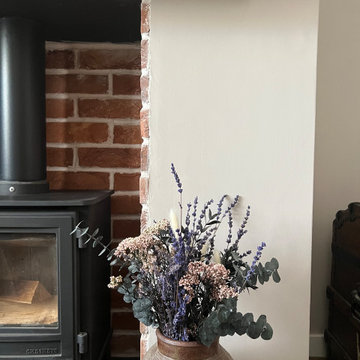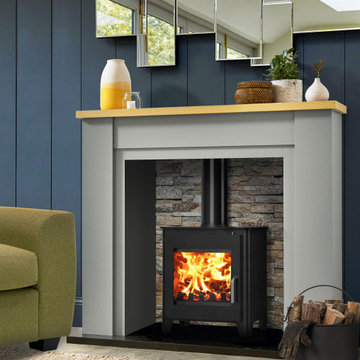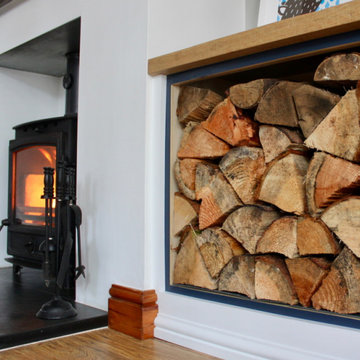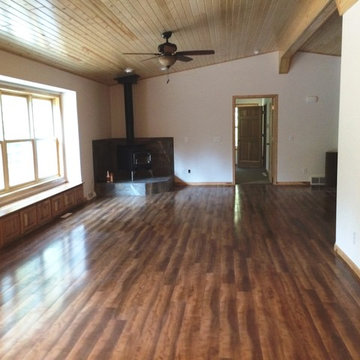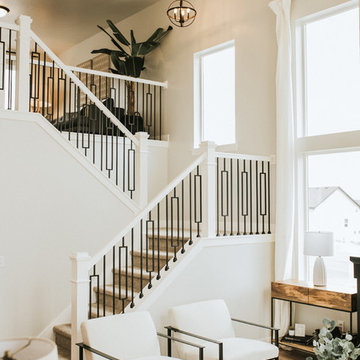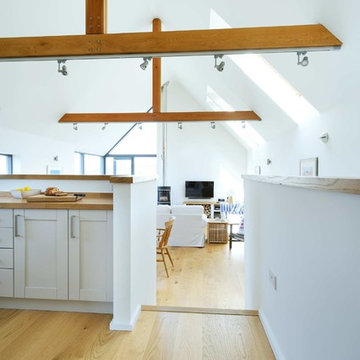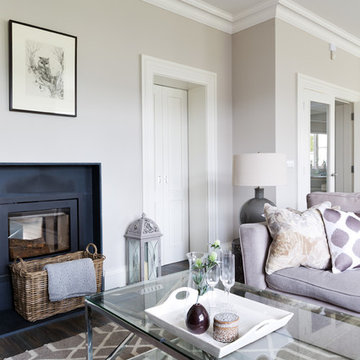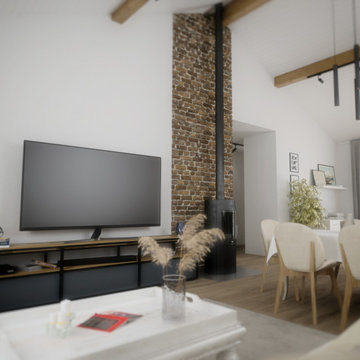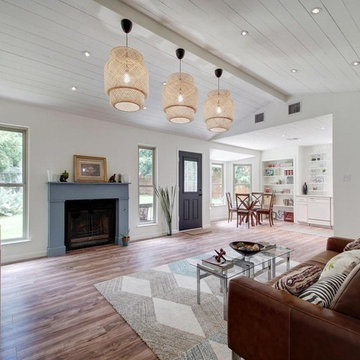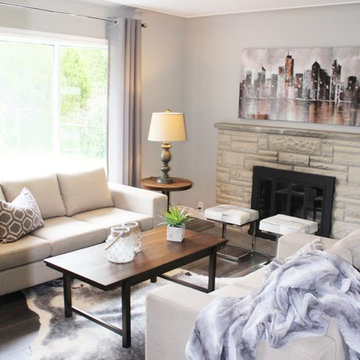386 Billeder af dagligstue med laminatgulv og brændeovn
Sorteret efter:
Budget
Sorter efter:Populær i dag
141 - 160 af 386 billeder
Item 1 ud af 3
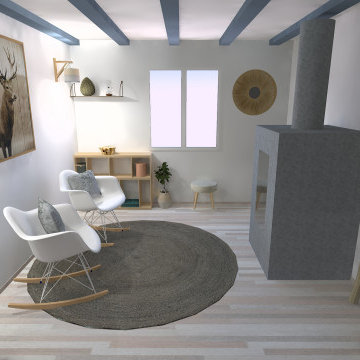
Réaménagement et décoration d'un espace coin lecture selon un style scandinave.
Points de vigilance : chats (mobilier choisi en fonction)
Proposition en 3D
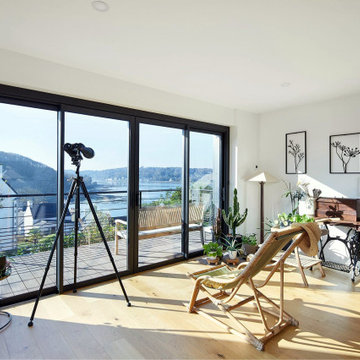
Nos clients ont fait l’acquisition d’une maison des années 60 il y a quelques années. Plus le temps passait et plus le souhait d’agrandir leur habitation se faisait ressentir. En effet, ils avaient comme projet d’augmenter la surface habitable grâce à l’ajout d’une extension. Tout en créant une pièce de vie supplémentaire. Mais aussi, une suite parentale pour avoir leur propre espace personnel. Un véritable succès pour cet agrandissement de maison.
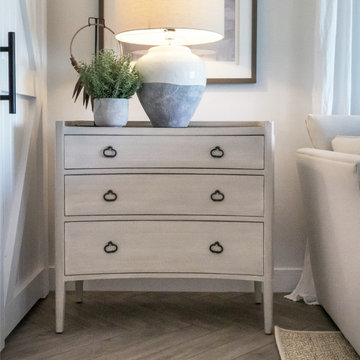
Gracing the coast of Shanklin, on the Isle of Wight, we are proud to showcase the full transformation of this beautiful apartment, including new bathroom and completely bespoke kitchen, lovingly designed and created by the Wooldridge Interiors team!
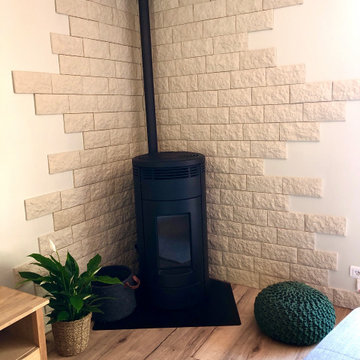
Nous avons ici remplacé la vieille cheminée avec un poêle a pellets em accord avec le respect de l'environnement et de la planète.. C'est un win win pour tout le monde.. Mes clients et.... la planète ;-) POur habiller le mur nous avons opté pour un mue en pierres naturelles de parements et rester dans l'esprit zen/terre tout en restant dans l'authenticité des matériaux nobles..
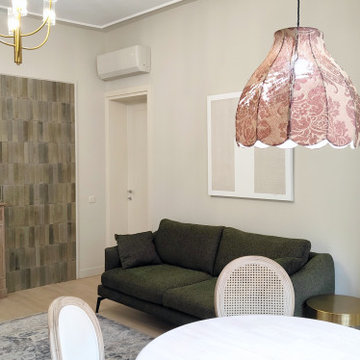
кондиционер покрашен в цвет стен. Печка-буржуйка привезена из Франции. Плитка Керамамараци зеленая в сочетании с диван. Светильник над столом состаренный на контрасте. Есть детали с позолотой.
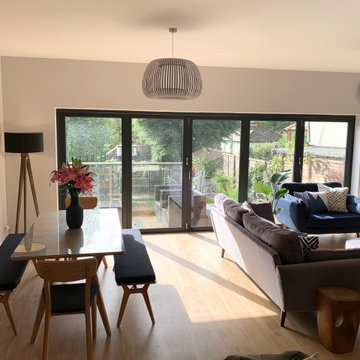
We loved working on this project! The clients brief was to create the Danish concept of Hygge in her new home. We completely redesigned and revamped the space. She wanted to keep all her existing furniture but wanted the space to feel completely different. We opened up the back wall into the garden and added bi-fold doors to create an indoor-outdoor space. New flooring, complete redecoration, new lighting and accessories to complete the transformation. Her tears of happiness said it all!
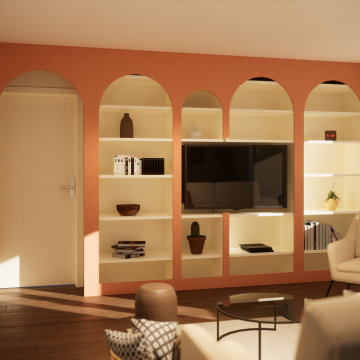
Création s'un mobilier sur mesure pour le rangement de livres, bibelots et accueillir une grande TV.
Nous sommes venu envelopper également la porte donnant sur le garage afin de créer une réelle continuité et fluidité du meuble.
Style méditerranéen art déco pour ce salon
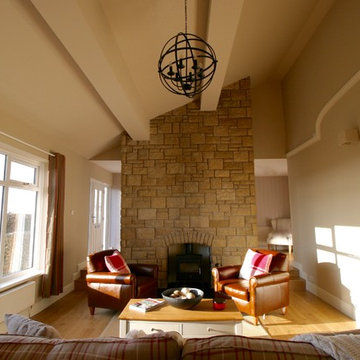
Living room in a large 1970's bungalow with open plan access to the dining room and kitchen. The previous owners had clad the RSJ's in an attempt to make them look like wooden beams so the first job was to clad and plaster the whole ceiling, followed by a new staircase and flooring. Two zones were created to deal with the large space and the room was decorated in a modern country style using a palette of neutrals with cranberry coloured accents
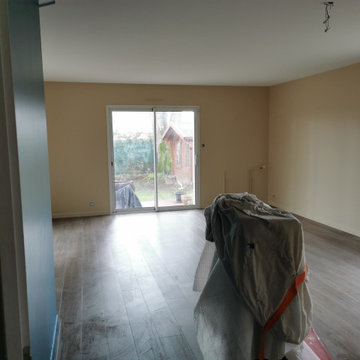
Rénovation d'un salon mur et plafond avec un retour au niveau du plafond qui donnait un belle aspect su plafond dû à un sinistre,
Reprise des murs et du plafonds et Pose de patent sur les murs et mise en peintures du plafonds, et mise en valeur du poêle ainsi que de la pièce pour lui donnée de la profondeur et de la luminosité.
Un très beau chantier et très intéressant à faire avec des clients très accueillants et généreux.
Les couleurs sont superbes aussi, très moderne et très tendance.
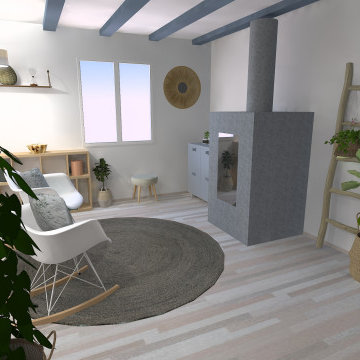
Réaménagement et décoration d'un espace coin lecture selon un style scandinave.
Points de vigilance : chats (mobilier choisi en fonction)
Proposition en 3D
386 Billeder af dagligstue med laminatgulv og brændeovn
8
