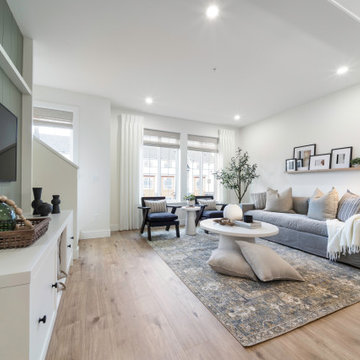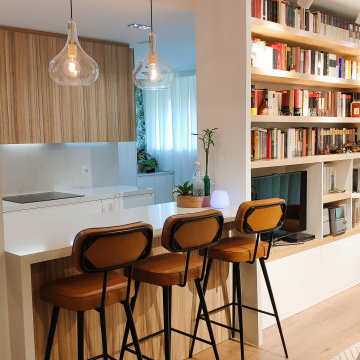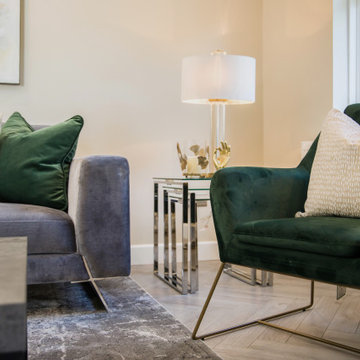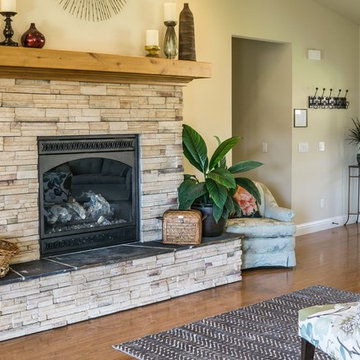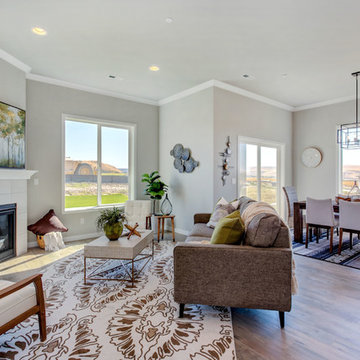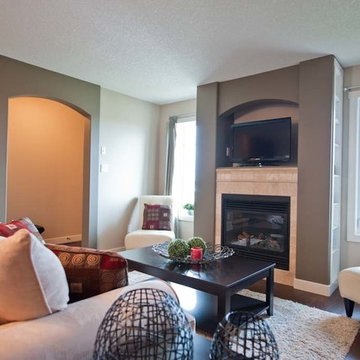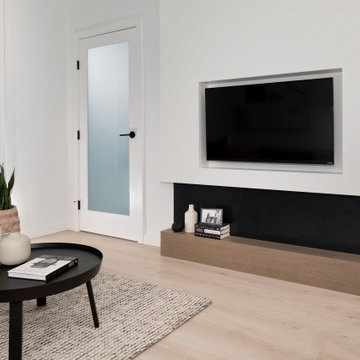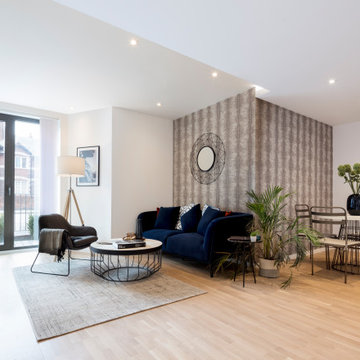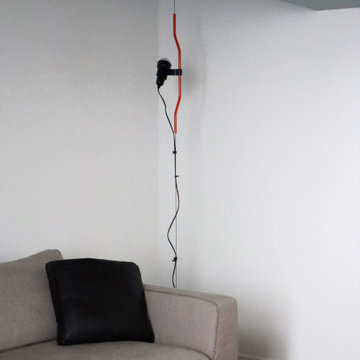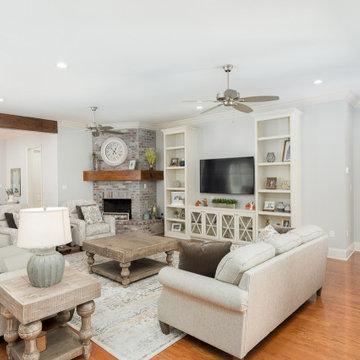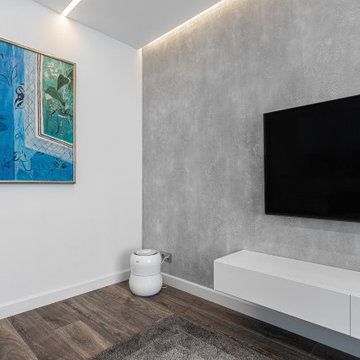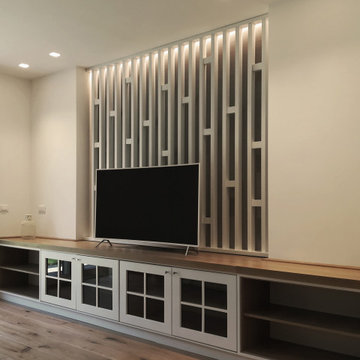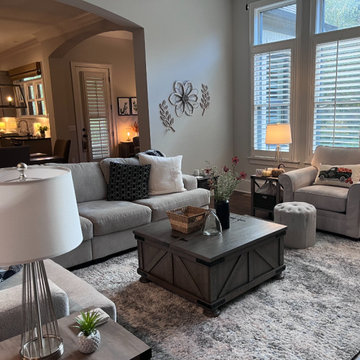516 Billeder af dagligstue med laminatgulv og en indbygget medievæg
Sorter efter:Populær i dag
201 - 220 af 516 billeder
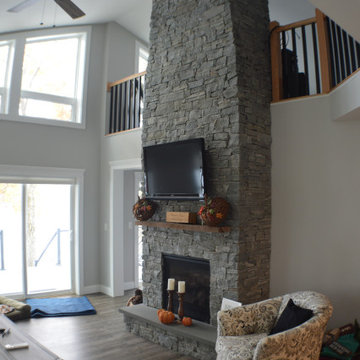
Rustic Maine Lakeside Living Room next to the Master Suite, All overlooking the Lake
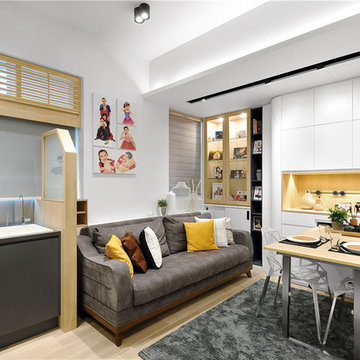
Nature: Residential Design+Build, Saleable area: 633 sq ft. Layout: 2 bedrooms, 2 living rooms, open kitchen, 2 bathrooms.
A chic, modern minimalist style is used. While we may be used to seeing more traditional spaces for families to gather, there are plenty of ways to dress them up while still being practical. Custom furniture is made with flexibility to meet the requirements of household storage.
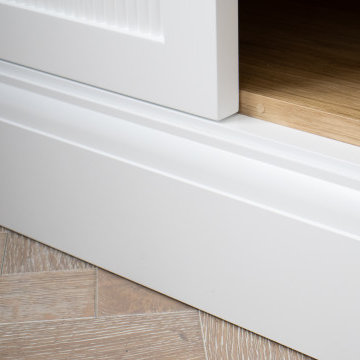
Reeded Alcove Units, Canford Cliffs
- Steel reinforced, floating shelves
- LED spot downlights on remote control
- Oak veneer carcasses finished in clear lacquer
- Professional white spray finish
- Reeded shaker doors
- Custom TV panel to hide cabling
- Knurled brass knobs
- Socket access through cupboards
- Colour matched skirting
- 25mm Sprayed worktops
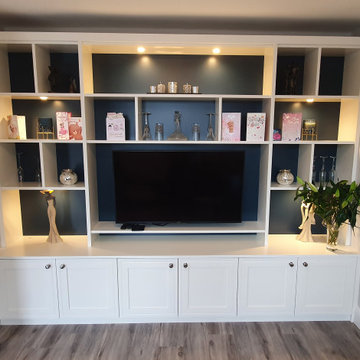
TV Unit spray painted in Pointing and Hague Blue from Farrow and Ball. In-frame shaker style doors and downlights for nice effect.
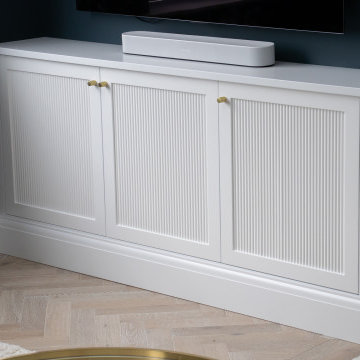
Reeded Alcove Units, Canford Cliffs
- Steel reinforced, floating shelves
- LED spot downlights on remote control
- Oak veneer carcasses finished in clear lacquer
- Professional white spray finish
- Reeded shaker doors
- Custom TV panel to hide cabling
- Knurled brass knobs
- Socket access through cupboards
- Colour matched skirting
- 25mm Sprayed worktops
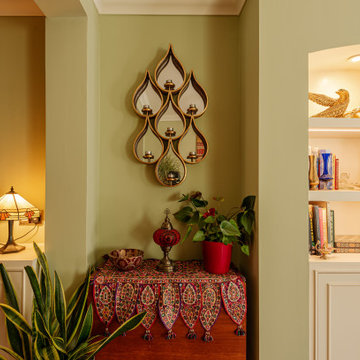
The brief for this design was to create a contemporary space with Indian inspiration. A tapestry of the Goddess Kali formed the basis of the design with rich oranges, warm greens and golds featuring throughout the space. The kitchen was built at the rear of the space and designed from scratch. Tiffany lighting, luxurious fabrics and reclaimed furniture are just a few of the standout features in this design.
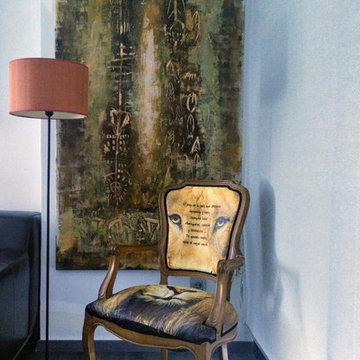
Este sillón fue restaurado para el cliente en un trabajo creativo conjunto con la familia, la niña pequeña escribió un poema que se imprimió, junto con la imagen del león en la tela para tapizar. Detrás oleo de la artista plástica Marta Combariza
516 Billeder af dagligstue med laminatgulv og en indbygget medievæg
11
