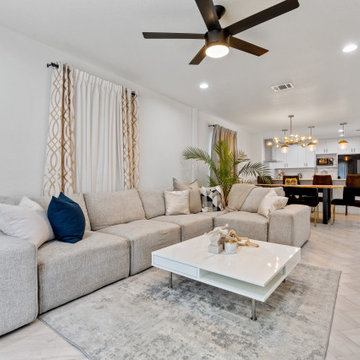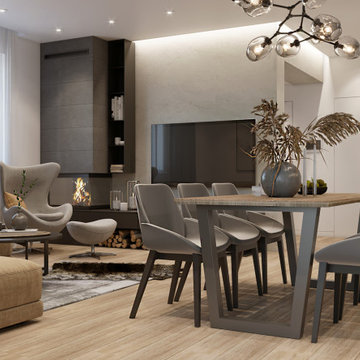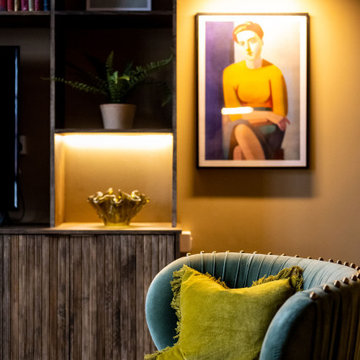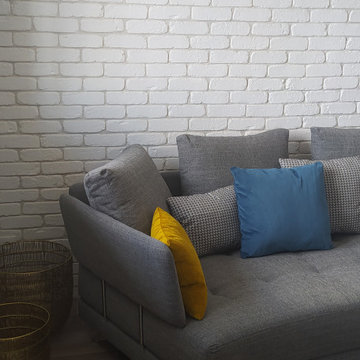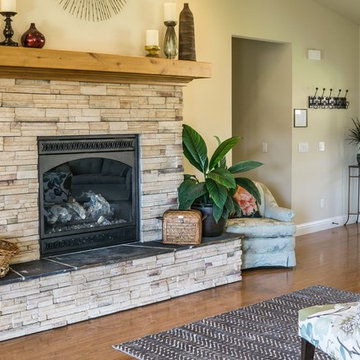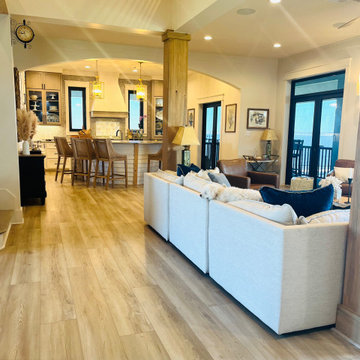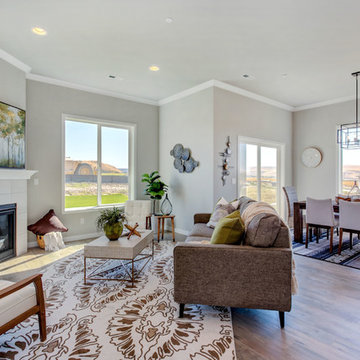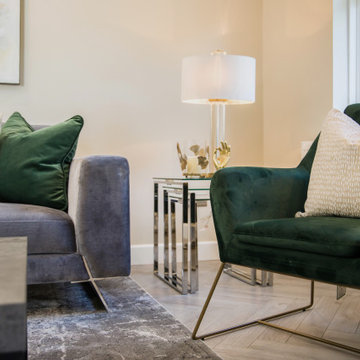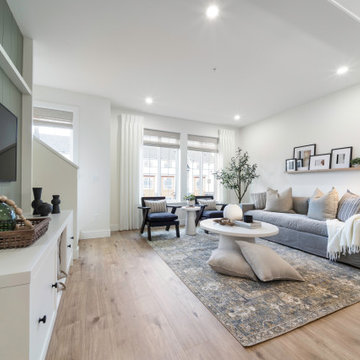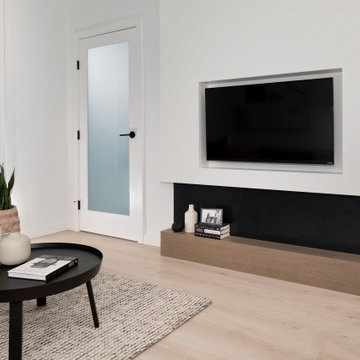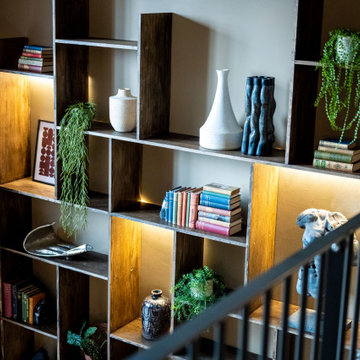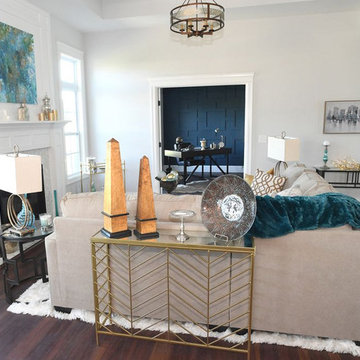516 Billeder af dagligstue med laminatgulv og en indbygget medievæg
Sorteret efter:
Budget
Sorter efter:Populær i dag
261 - 280 af 516 billeder
Item 1 ud af 3
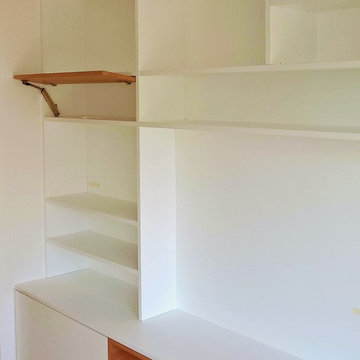
Bibliothèque sur mesure laqué blanc. Niches et façades bois en stratifié Merisier.
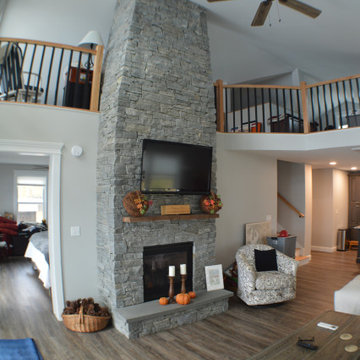
Rustic Maine Lakeside Living Room next to the Master Suite, All overlooking the Lake
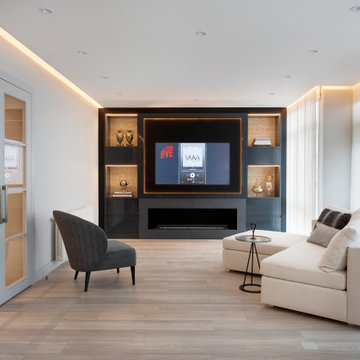
Take your living experience to the next level with this beautifully remodeled 60-year-old apartment flat. Enjoy a fresh and welcoming layout, and marvel at the custom-designed cabinetry, including a dining room area, a mesmerizing TV wall, luxurious bed heads, and a stunning kitchen. The custom living room cabinetry, crafted from Italian luxury veneer, sets the tone for the rest of the space, while the custom-made upholstery, custom-designed glass-mirror coffee table, and carefully crafted cove lighting details add the finishing touches. To top it off, all mechanical and electrical work on the ceiling is hidden behind the expertly designed cove lighting, creating a seamless and sophisticated look.
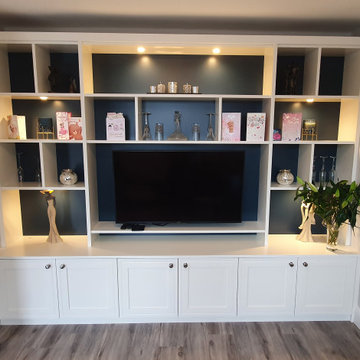
TV Unit spray painted in Pointing and Hague Blue from Farrow and Ball. In-frame shaker style doors and downlights for nice effect.
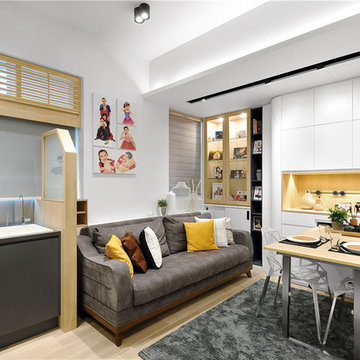
Nature: Residential Design+Build, Saleable area: 633 sq ft. Layout: 2 bedrooms, 2 living rooms, open kitchen, 2 bathrooms.
A chic, modern minimalist style is used. While we may be used to seeing more traditional spaces for families to gather, there are plenty of ways to dress them up while still being practical. Custom furniture is made with flexibility to meet the requirements of household storage.
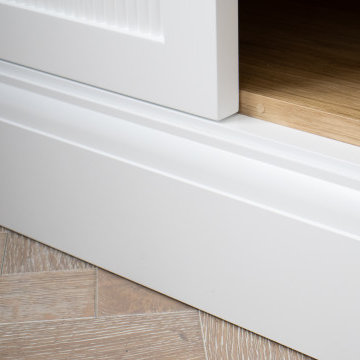
Reeded Alcove Units, Canford Cliffs
- Steel reinforced, floating shelves
- LED spot downlights on remote control
- Oak veneer carcasses finished in clear lacquer
- Professional white spray finish
- Reeded shaker doors
- Custom TV panel to hide cabling
- Knurled brass knobs
- Socket access through cupboards
- Colour matched skirting
- 25mm Sprayed worktops
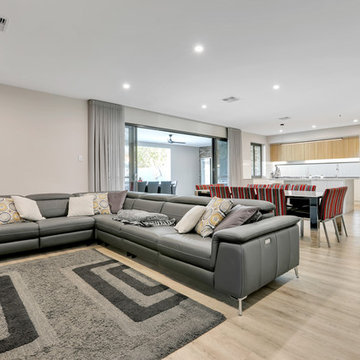
The open plan living, kitchen and dining area is perfect for this large family who like to entertain. The area opens out directly to the rear Alfresco, games room/gym and pool. The floor is a floating laminate finish on a concrete slab.
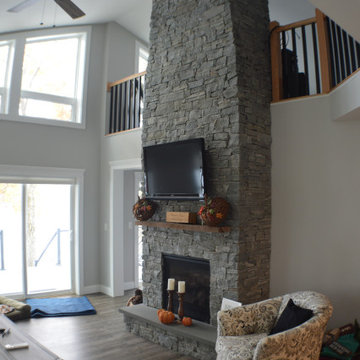
Rustic Maine Lakeside Living Room next to the Master Suite, All overlooking the Lake
516 Billeder af dagligstue med laminatgulv og en indbygget medievæg
14
