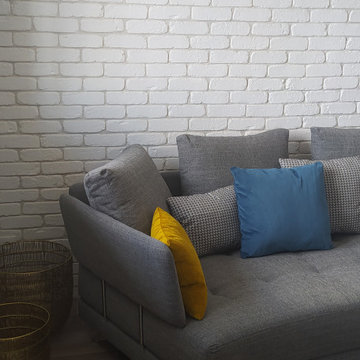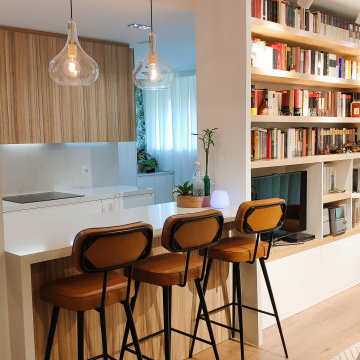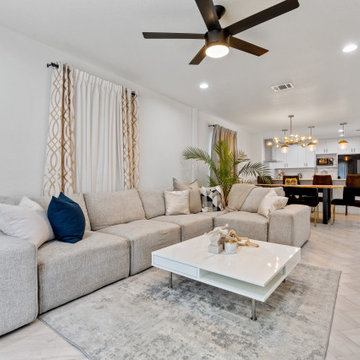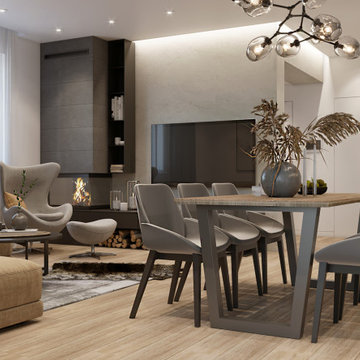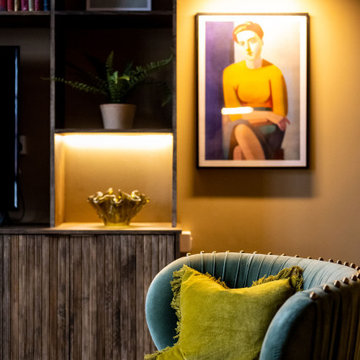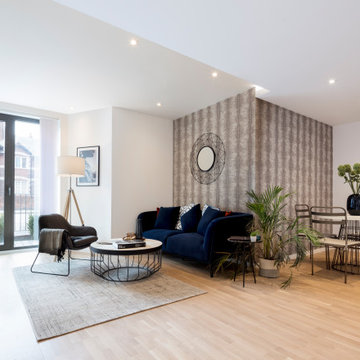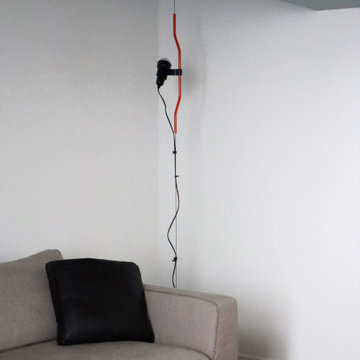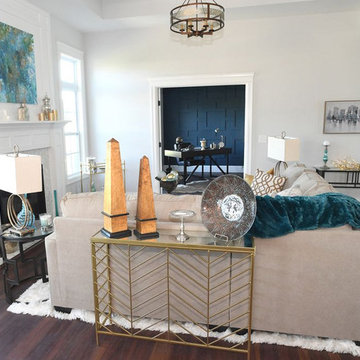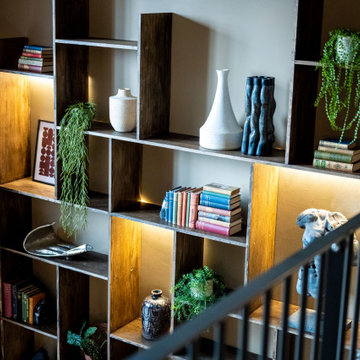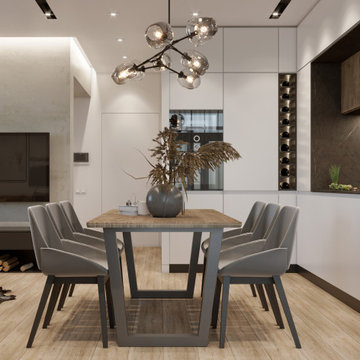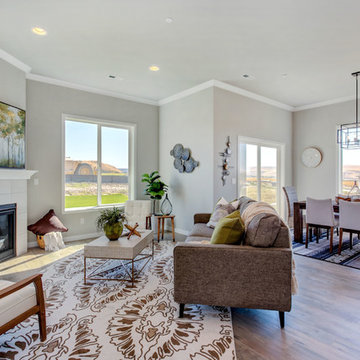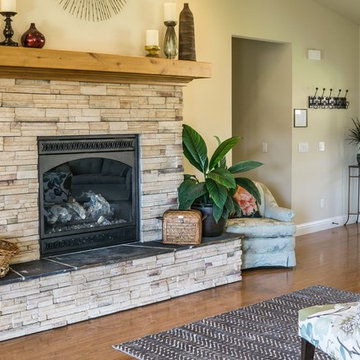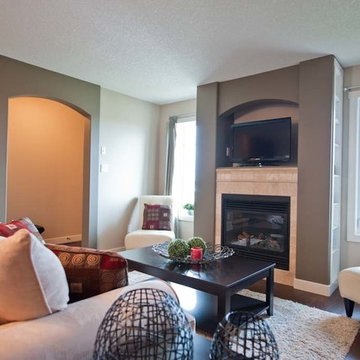516 Billeder af dagligstue med laminatgulv og en indbygget medievæg
Sorteret efter:
Budget
Sorter efter:Populær i dag
281 - 300 af 516 billeder
Item 1 ud af 3
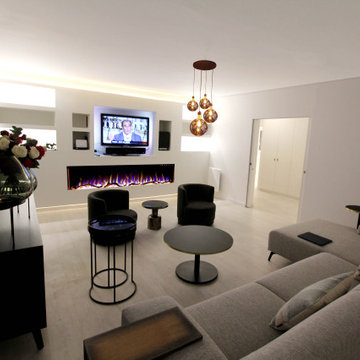
Salon aux inspiration modernes
* Eclairage Led à variation d'intensité
* Point feu pour une ambiance chaleureuse
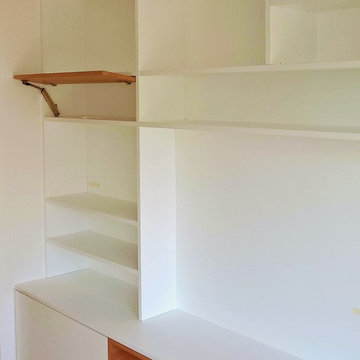
Bibliothèque sur mesure laqué blanc. Niches et façades bois en stratifié Merisier.
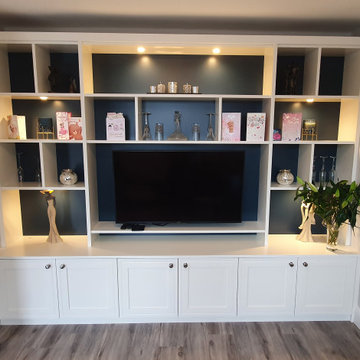
TV Unit spray painted in Pointing and Hague Blue from Farrow and Ball. In-frame shaker style doors and downlights for nice effect.
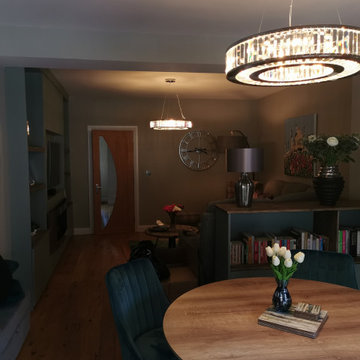
With a love of Green and mauves the client was looking for more light and an updated scheme that felt homely and cosy
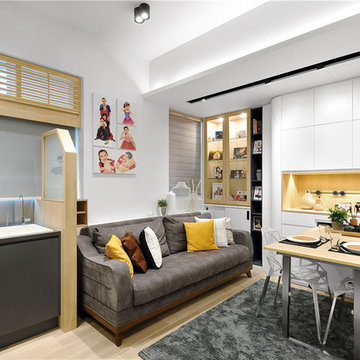
Nature: Residential Design+Build, Saleable area: 633 sq ft. Layout: 2 bedrooms, 2 living rooms, open kitchen, 2 bathrooms.
A chic, modern minimalist style is used. While we may be used to seeing more traditional spaces for families to gather, there are plenty of ways to dress them up while still being practical. Custom furniture is made with flexibility to meet the requirements of household storage.
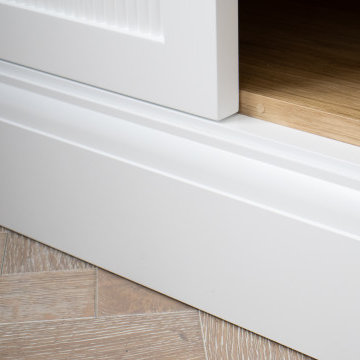
Reeded Alcove Units, Canford Cliffs
- Steel reinforced, floating shelves
- LED spot downlights on remote control
- Oak veneer carcasses finished in clear lacquer
- Professional white spray finish
- Reeded shaker doors
- Custom TV panel to hide cabling
- Knurled brass knobs
- Socket access through cupboards
- Colour matched skirting
- 25mm Sprayed worktops
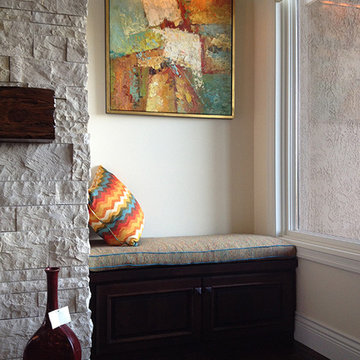
This 5,150 sq.ft. consisted of 4 bedrooms, 5 bathrooms and a 3 car garage. Custom cabinetry and countertops. Custom beamwork througout the house. Two separate outdoor recreational sites. The fire pit was designed for gas or wood fire. The house included 3 fireplaces and a four season room.
This house was awarded Best of Show in a category of $1,000,000 and up.
516 Billeder af dagligstue med laminatgulv og en indbygget medievæg
15
