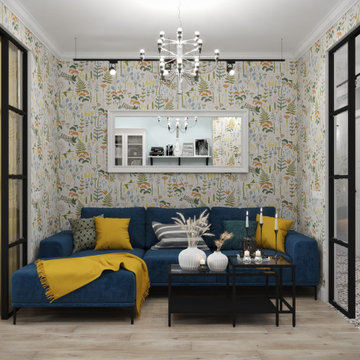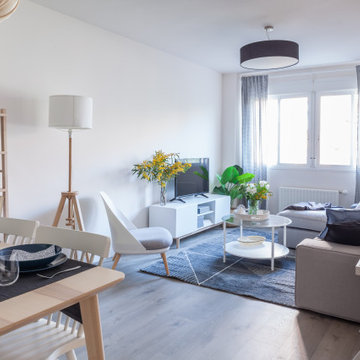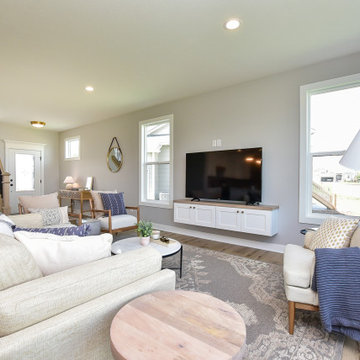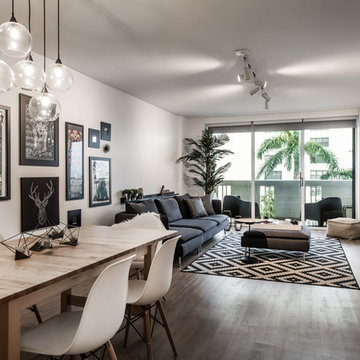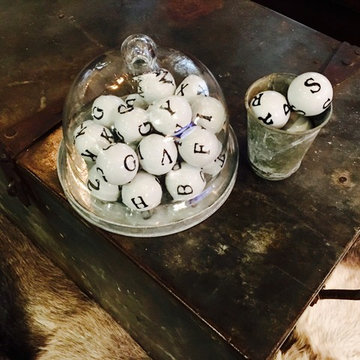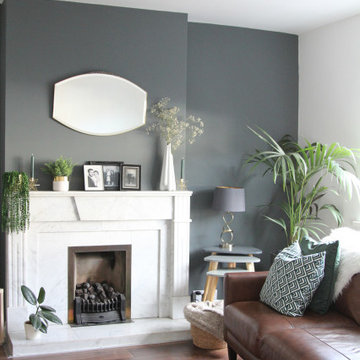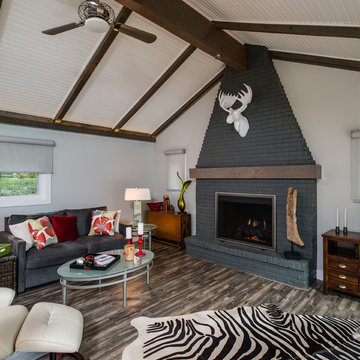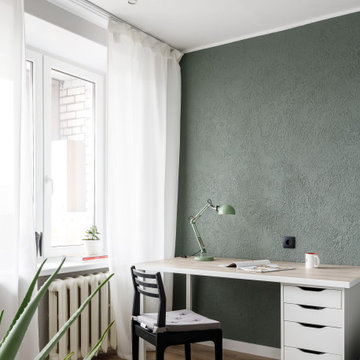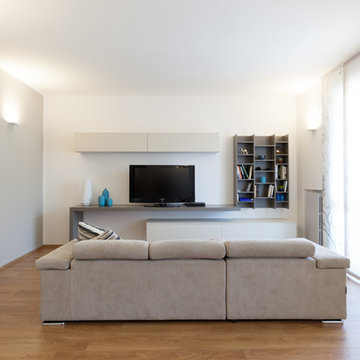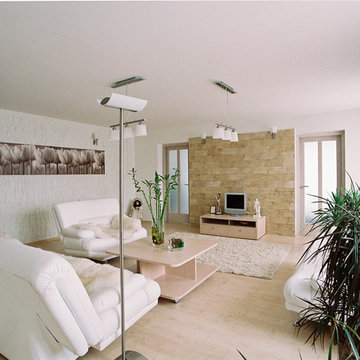1.678 Billeder af dagligstue med laminatgulv og et fritstående TV
Sorteret efter:
Budget
Sorter efter:Populær i dag
81 - 100 af 1.678 billeder
Item 1 ud af 3
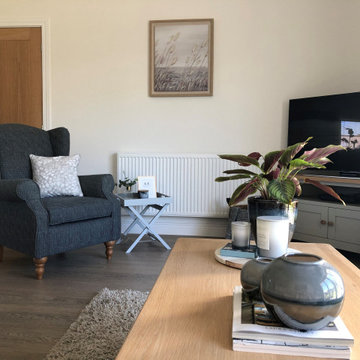
This living/dining space received a full make over from my online design service. From new sofas, lighting, bespoke artwork or Fremington Quay and a styling service to complete this beautiful transformation. Makes the room feel so much brighter and homely.
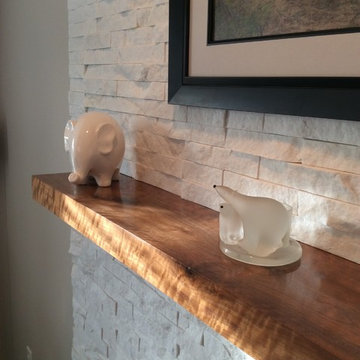
In January of 2017, I decided to remodel the entire 1st floor of my own home. I love midcentury modern style and wanted to change our tract home to a style I loved.
We removed the 3 types of flooring we had (carpet, hardwood and vinyl) and installed Coretec LVT XL Metropolis Oak throughout the 1st floor.
We chose to save money in the kitchen and paint out maple cabinetry that had yellowed, to Sherwin Williams Pure White and update all of the knobs to bar pulls. Our Formica countertops also had to go, and we replaced them with Silestone Royal Reef quartz with a square edge detail. An Artisan 16 guage undermount rectangle sink was added to complete the modern look I wanted. We additionally changed out the light fixtures in the living and dining rooms, and installed a new gas cooktop.
Our existing fireplace mantle was large and very traditional - not the style we wanted so we removed it and the tile surround and hearth. It was replaced with stacked stone to the ceiling with a curly walnut floating mantle we found on Etsy.
We have a small 1/2 bath on the 1st floor and we changed out the lighting to LED bulbs, added a new midcentury mirror and installed Coretec LVT flooring to replace the vinyl flooring.
This project took a month to complete and we love the transformation. We no longer have a home that looks like our neighbors - on the inside!
To complete the remodel we purchased a midcentury modern sofa and dining set.
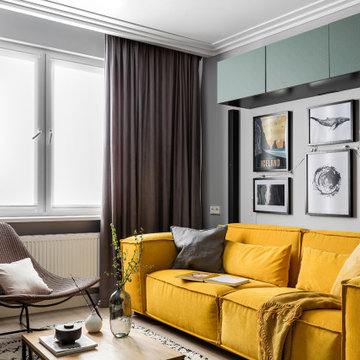
Идея интерьера создавалась вокруг творческой персоны хозяина и следовала его потребностям. Скандинавский стиль был исходным пожеланием клиента, также он как аксиому выбрал конкретную модель дивана и сразу утвердил серый цвет как доминирующий.
Характерные черты, укрепляющие стилистическую канву — минимализм, натуральные текстуры, скандинавская мебель, рулонные шторы на окнах, впускающие максимум света в помещения. Торжество функционализма.
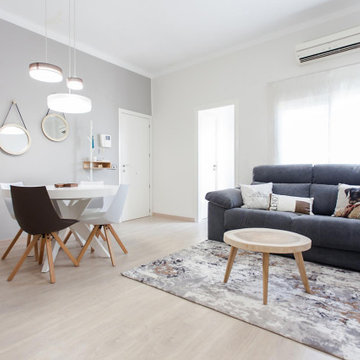
Con el cambio de distribución, el salón comedor ha quedado más unificado, quedando la zona de piano con un mueble auxiliar de trabajo en un espacio con protagonismo propio junto al balcón. Utilizamos unas estanterías para serparar ambos espacios y permitir ubicar la televisión en la posición adecuada.
El suelo de acabado fresno junto con los accesorios en madera aportan luminosidad y la calidez deseada, consiguiendo un espacio equilibrando la modernidad con la tradición.
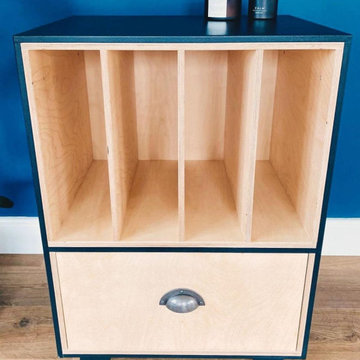
Set of matching furniture. Sideboard with sliding doors and record player stand.
Birch ply interior, exterior painted in Farrow and Ball Off Black.
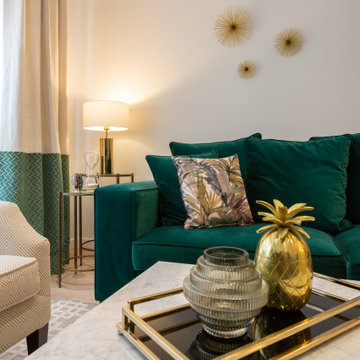
El punto focal de nuestro diseño fue un sofá verde oscuro que da personalidad a la estancia, acompañándolo de tonos neutros que den sensación de calma. Al tener la mesa de centro de color roble y la vitrina gris antracita, elegimos este aparador como mueble para la televisión combinando ambos acabados. Para aligerar los tonos, optamos por una mesa de mármol de Carrara diseñada por nosotros. Para dar mayor sensación de acogedor, optamos por una alfombra de tonos naturales, dejando destacar las cortinas combinadas con verde y un tono crudo.
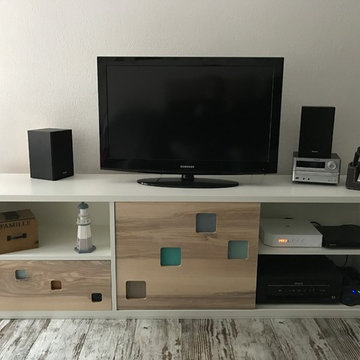
Meuble multimédia en mélaminé blanc avec façades de tiroir et coulissante en frêne massif et verre laqué
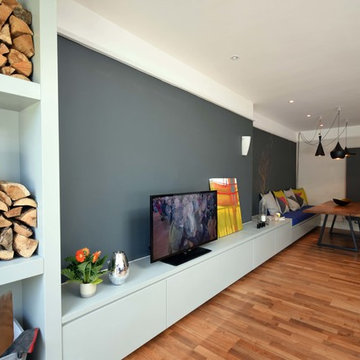
Bespoke 8m long multifunctional media storage unit with built in seating area and log storage and seven handleless full extension soft closing drawers and one drop down flap door.
Seat cushions and scatter cushions designed and made by www.sophia-oconnor.co.uk
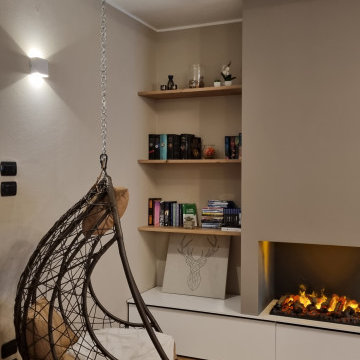
“Il mix fra modernità e tradizione vi permetterà di creare spazi eleganti, caldi e accoglienti. ”
Questa giovane coppia, ci ha affidato le chiavi della loro zona soggiorno/cucina, con l’obbiettivo di ottenere un ambiente contemporaneo con accenni al rustico;
la zona nonostante abbia delle aperture molto ampie non prende mai la luce diretta del sole a causa della sua esposizione, quindi l’obbiettivo era cercare di non rendere cupo l’ambiente rispettando il loro desiderio di stile.
Vi erano poi due richieste fondamentali: come fare a rendere quel grosso pilastro parte dell’ambiente che proprio non piace, e come rendere utile la nicchia a lato della scala che porta al piano di sopra...
Abbiamo progettato ogni singolo dettaglio, rimanendo sempre attenti al budget messo a disposizione dai clienti, uscendo anche dagli schemi quando necessario per dare maggior carattere a questa villetta.
Un must del progetto è sicuramente in camino ad acqua, con un effetto molto bello, permette anche a chi non ha la possibilità fisica di godere di un vero e proprio fuoco.
Il nostro primo obbiettivo era quella di realizzare i loro desideri, per farli sentire a casa!
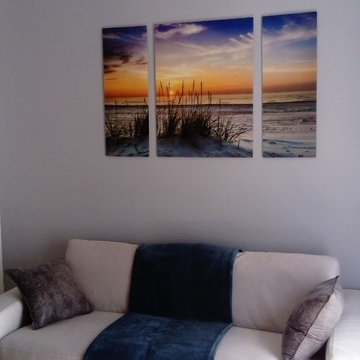
Projet My Sweet Home
Chambre de colocation aménagée comme un petit studio presque indépendant : canapé lit convertible (couchage trés confortable), coin salon, télévision, bureau, rangements. Petit budget pour rentabilité de l'investissement.
1.678 Billeder af dagligstue med laminatgulv og et fritstående TV
5
