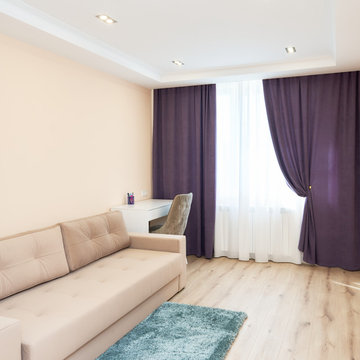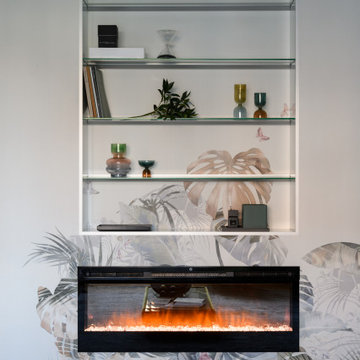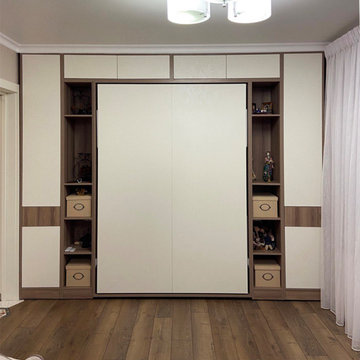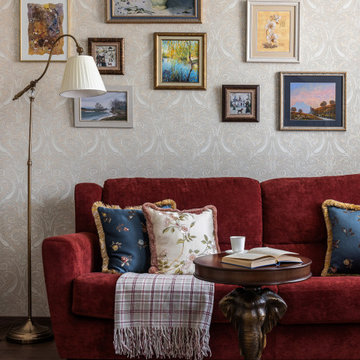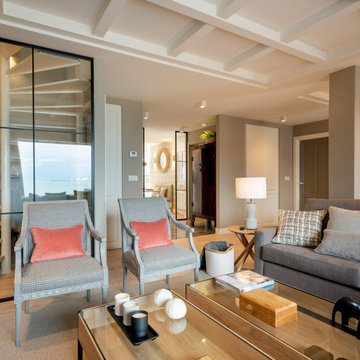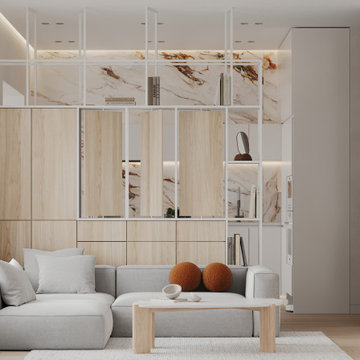1.307 Billeder af dagligstue med laminatgulv
Sorteret efter:
Budget
Sorter efter:Populær i dag
61 - 80 af 1.307 billeder
Item 1 ud af 3
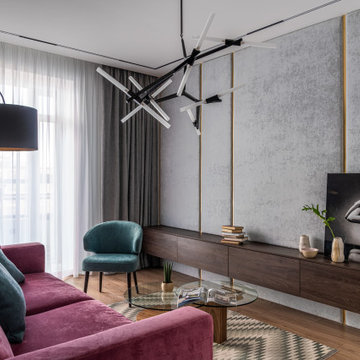
Скандинавский, серые стены. Стильная гостиная в серо-бежевых тонах. Бордовый диван. Зона отдыха. Место для телевизора.
Scandinavian, gray walls. Stylish living room in gray-beige tones. Burgundy sofa. Rest zone. Place for TV
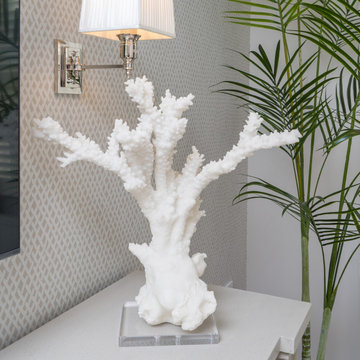
Earlier this year we completed a kitchen, lounge and bedroom refurbishment on behalf of our lovely client, and felt honoured to be called back to also refurbish their dining room into a cosy snug area recently.
When designing the space, we wanted to repeat similar materials, colours and themes that were in the other refurbished areas so that our client's property had flow and harmony.
We replaced the flooring throughout the house and incorporated a gorgeous sisal rug made from the same material as the main lounge and had the space painted in the same colour as the hallway and had a feature wall installed to provide tantalising texture.
Before doing this, we had the side window safely boarded up so that wall lights could be installed and so that the room regained it's symmetry.
Previously, the window provided only a restricted amount of day light due to the neighbouring property obstructing light, and hence, was redundant of it's primary function.
We decided to install wall lights each side of the television to provide additional lighting that did not obstruct the view of the TV.
Overall, the space was transformed into an indulgent yet gloriously cosy room, perfect for snuggling up, watching a film and welcoming those winter nights in.
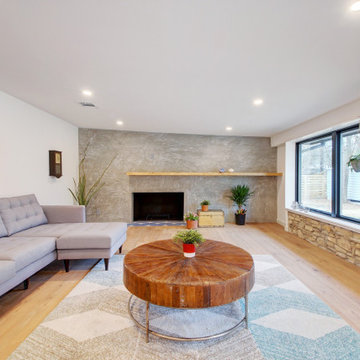
A custom concrete fireplace with natural wood mantel lines the entire side wall of this mid-century modern living room
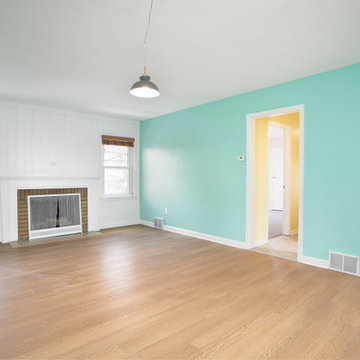
The home boasts a large living room with a wood burning fireplace and lots of natural light.
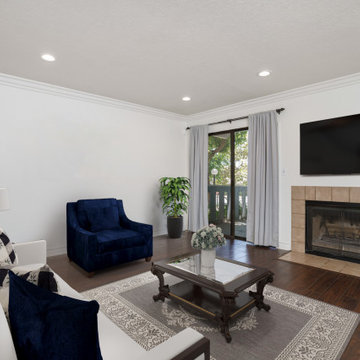
Chic single-story unit in Meadow Ridge offers an exclusive Agoura Hills living experience. This cozy unit is adorned with beautiful crown moldings, custom lighting, and wood-like flooring throughout, every detail has been elegantly executed. The sophisticated high ceilings, abundant natural lighting, and wood-like flooring throughout, create an open and inviting environment.
Whether you're an aspiring master chef or a food enthusiast simply looking to prepare a meal, you'll be impressed by the kitchen white cabinetry, granite counters, travertine/glass tile backsplash, and stainless steel appliances. Perfect for entertaining friends and family, the open floor-plan modern living space has a gas/wood burning fireplace, and a slider leading to a cute balcony with sweeping views of the Santa Monica Mountains.
Spacious primary room with two custom closets, and the secondary room has a vaulted ceiling. The washer and dryer are conveniently located in the attached two car garage. Spend summer days relaxing by the community pool, or enjoy the manicured lawns, perfect for dog walking or hiking.
Minutes away from the local-favorite Whizin Market Square, The Agoura Antique Mart, Shoppes at Westlake Village, Promenade At Westlake, with a variety of restaurants and boutiques. Take the easily accessible 101 freeway, or take a scenic drive through the canyons to Pacific Coast Highway, and reach the iconic Malibu beaches. Meadow Ridge is part of the Las Virgenes Unified School District, one of the best school districts in the state of California.
First time home buyers find this to be a great stepping stone home that helps them get established in the area as their housing needs grow. The Latest Meadow Ridge Townhomes Real Estate Listings 29123 Thousand Oaks Boulevard B Agoura Hills, California 91301 SOLD for $510,000 Want to go see homes in person? Let's connect!
The Agoura Neighbor Home Search
Call Anna Lanuza (310) 295-8807
www.annalanuza.com
SOLD for: $510,000
Represented Seller
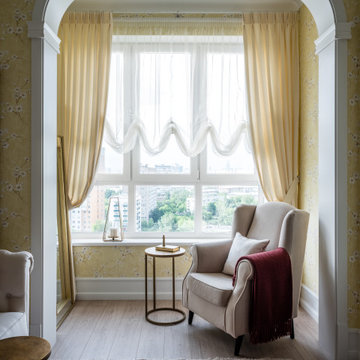
Светлая классическая кухня-гостиная, располагающая к отдыху и встрече гостей. Арочный проем придает пространству интерес и парадность, теплый желтый цвет обоев - уюта, цветочный рисунок уводит от каменных джунглей в загородные сады и покой.
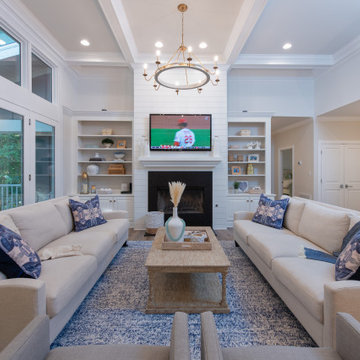
Originally built in 1990 the Heady Lakehouse began as a 2,800SF family retreat and now encompasses over 5,635SF. It is located on a steep yet welcoming lot overlooking a cove on Lake Hartwell that pulls you in through retaining walls wrapped with White Brick into a courtyard laid with concrete pavers in an Ashlar Pattern. This whole home renovation allowed us the opportunity to completely enhance the exterior of the home with all new LP Smartside painted with Amherst Gray with trim to match the Quaker new bone white windows for a subtle contrast. You enter the home under a vaulted tongue and groove white washed ceiling facing an entry door surrounded by White brick.
Once inside you’re encompassed by an abundance of natural light flooding in from across the living area from the 9’ triple door with transom windows above. As you make your way into the living area the ceiling opens up to a coffered ceiling which plays off of the 42” fireplace that is situated perpendicular to the dining area. The open layout provides a view into the kitchen as well as the sunroom with floor to ceiling windows boasting panoramic views of the lake. Looking back you see the elegant touches to the kitchen with Quartzite tops, all brass hardware to match the lighting throughout, and a large 4’x8’ Santorini Blue painted island with turned legs to provide a note of color.
The owner’s suite is situated separate to one side of the home allowing a quiet retreat for the homeowners. Details such as the nickel gap accented bed wall, brass wall mounted bed-side lamps, and a large triple window complete the bedroom. Access to the study through the master bedroom further enhances the idea of a private space for the owners to work. It’s bathroom features clean white vanities with Quartz counter tops, brass hardware and fixtures, an obscure glass enclosed shower with natural light, and a separate toilet room.
The left side of the home received the largest addition which included a new over-sized 3 bay garage with a dog washing shower, a new side entry with stair to the upper and a new laundry room. Over these areas, the stair will lead you to two new guest suites featuring a Jack & Jill Bathroom and their own Lounging and Play Area.
The focal point for entertainment is the lower level which features a bar and seating area. Opposite the bar you walk out on the concrete pavers to a covered outdoor kitchen feature a 48” grill, Large Big Green Egg smoker, 30” Diameter Evo Flat-top Grill, and a sink all surrounded by granite countertops that sit atop a white brick base with stainless steel access doors. The kitchen overlooks a 60” gas fire pit that sits adjacent to a custom gunite eight sided hot tub with travertine coping that looks out to the lake. This elegant and timeless approach to this 5,000SF three level addition and renovation allowed the owner to add multiple sleeping and entertainment areas while rejuvenating a beautiful lake front lot with subtle contrasting colors.

Гостиная спланирована как большой холл, объединяющий всю квартиру. Удобный угловой диван и кресло формируют лаунж-зону гостиной.
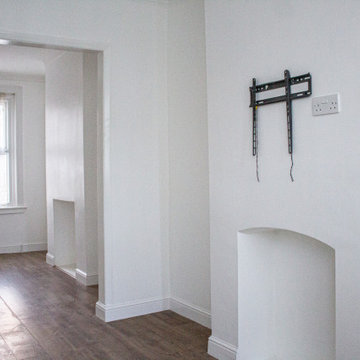
The scope of works required to complete this renovation project involved stripping out, structural repairs, complete mechanical and electrical upgrades, carpentry and flooring before the introduction of new decorations and fittings.
The property now boasts a range of modern upgrades whilst retaining and revealing its original features. ?✨?
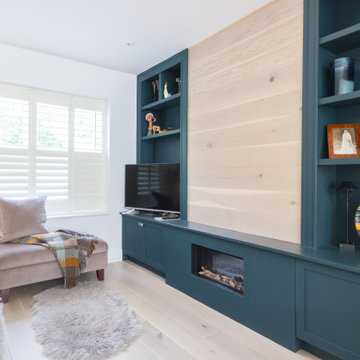
Living room area with bespoke media and wall unit including bookcase, tv area, cupboards and electric fire. Light oak panelling and floor. Large sofa with ottoman, rugs and cushions softening the look. white shutters maintain privacy but let the light in.
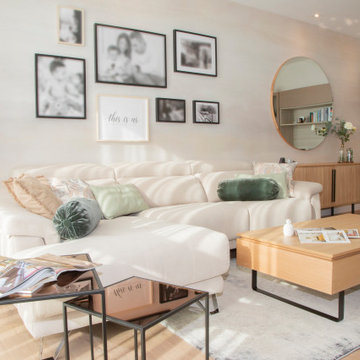
Nuestros clientes tenían un sofá que querían mantener, y siendo así, teníamos que coordinarlo y combinarlo a la perfección con el resto de piezas y elementos.
Con un color muy luminoso, solo hizo falta añadirle algunos complementos de color, que conectaban con piezas como la silla de escritorio o como el papel del hall. Todo así tendría un empaste visual que agrada mucho a la vista.
1.307 Billeder af dagligstue med laminatgulv
4
