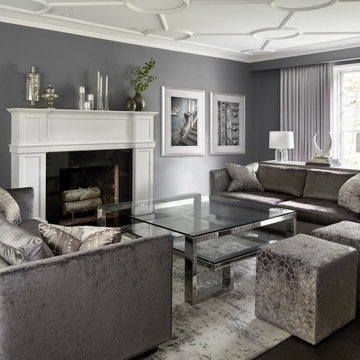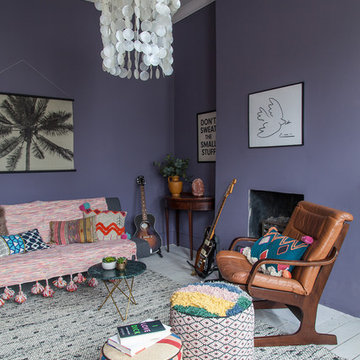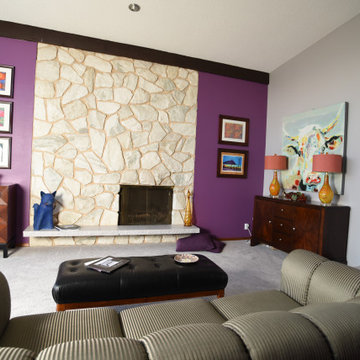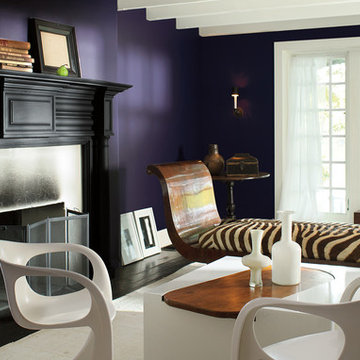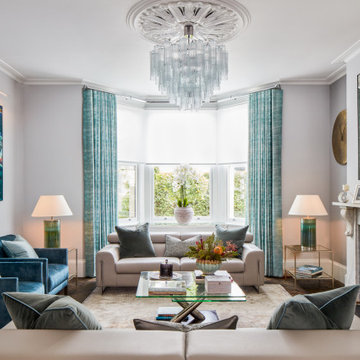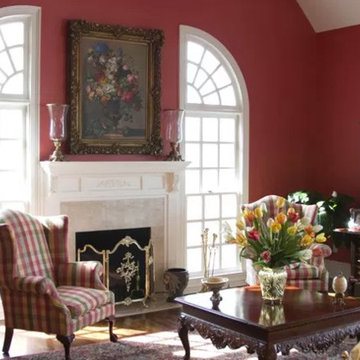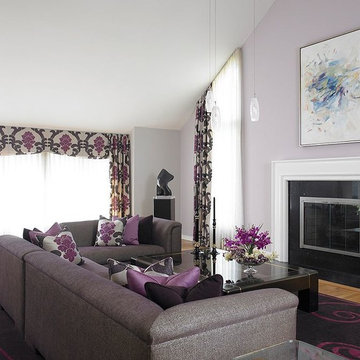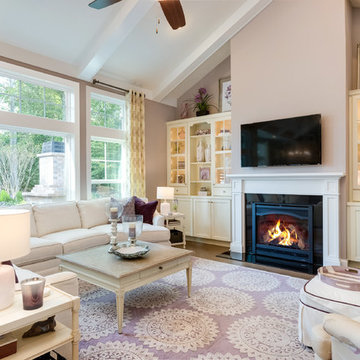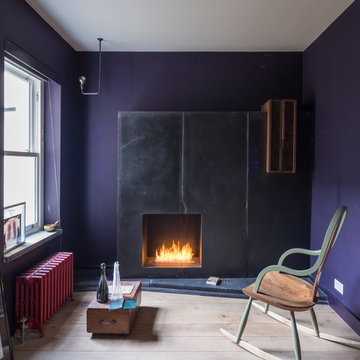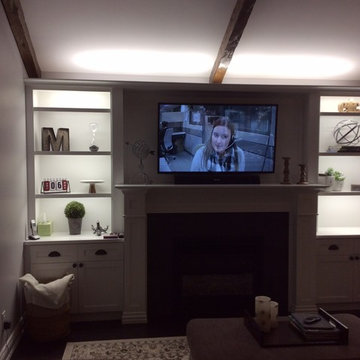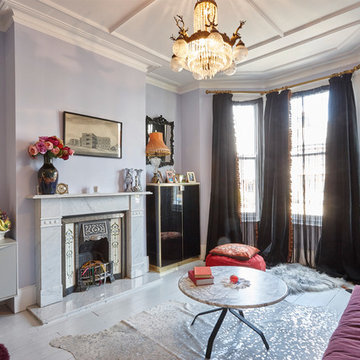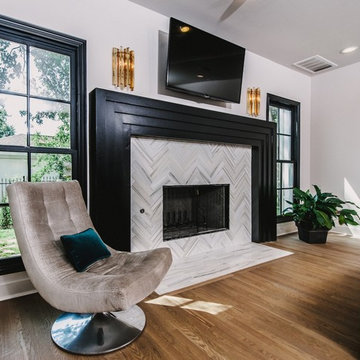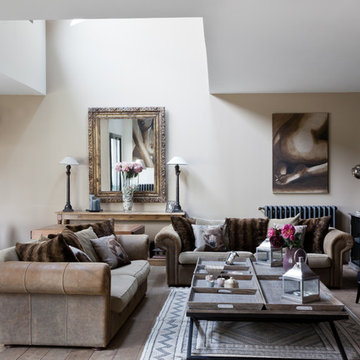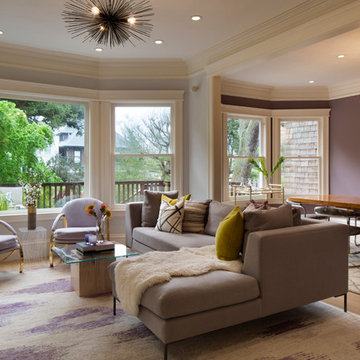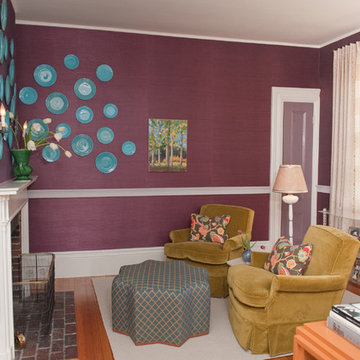336 Billeder af dagligstue med lilla vægge og almindelig pejs
Sorteret efter:
Budget
Sorter efter:Populær i dag
61 - 80 af 336 billeder
Item 1 ud af 3
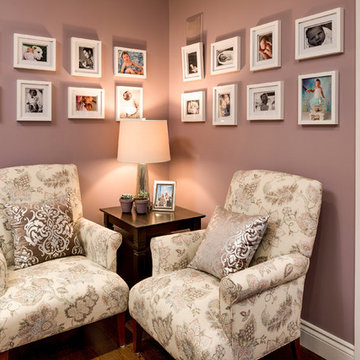
Soft and elegant lavender and acid green fabric on these small rolled armchairs pulls the colors from the Transitional Dining room together with the colors and look of the adjacent family room. This gallery wall uses monochromatic frames in different shapes and sizes to provide a distinction for the seating area and display family memories.
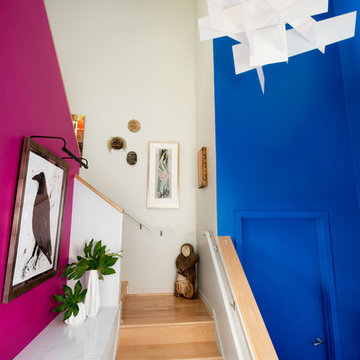
This remodel incorporated the client’s love of artwork and color into a cohesive design with elegant, custom details that will stand the test of time. The space was closed in, dark and dated. The walls at the island were the first thing you saw when entering the condo. So we removed the walls which really opened it up to a welcoming space. Storage was an issue too so we borrowed space from the main floor bedroom closet and created a ‘butler’s pantry’.
The client’s flair for the contemporary, original art, and love of bright colors is apparent in the materials, finishes and paint colors. Jewelry-like artisan pulls are repeated throughout the kitchen to pull it together. The Butler’s pantry provided extra storage for kitchen items and adds a little glam. The drawers are wrapped in leather with a Shagreen pattern (Asian sting ray). A creative mix of custom cabinetry materials includes gray washed white oak to complimented the new flooring and ground the mix of materials on the island, along with white gloss uppers and matte bright blue tall cabinets.
With the exception of the artisan pulls used on the integrated dishwasher drawers and blue cabinets, push and touch latches were used to keep it as clean looking as possible.
Kitchen details include a chef style sink, quartz counters, motorized assist for heavy drawers and various cabinetry organizers.
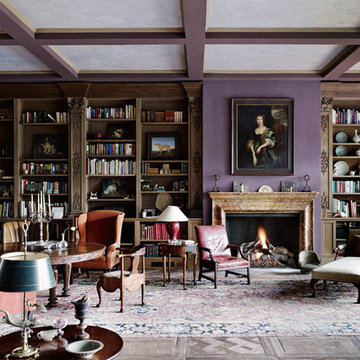
Gorgeous French Mantel in Betty Gertz's Treasure-Filled Dallas Home, Designed by Axel Vervo | Architectural Digest
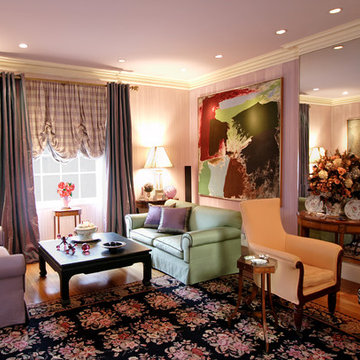
Warm living room with lots of eye candy. Great place for entertaining.
Vandamm Interiors by Victoria Vandamm
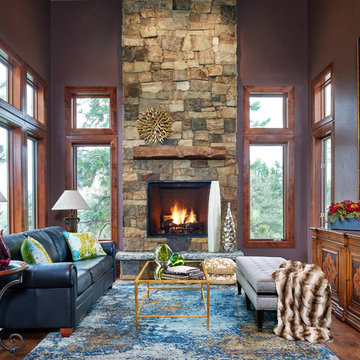
This is one of our favorites. This home set among the evergreen trees in the foothills of Denver, Colorado had too much stucco and not enough natural materials. In this room, we tore out the 1980s fireplace and replaced it with drystack ledgestone. Then we added a reclaimed timber for the mantle and chiseled edge granite hearth. We took the walls to a dark, deep purple hue. Simply Stunning.
--Ron Ruscio
336 Billeder af dagligstue med lilla vægge og almindelig pejs
4
