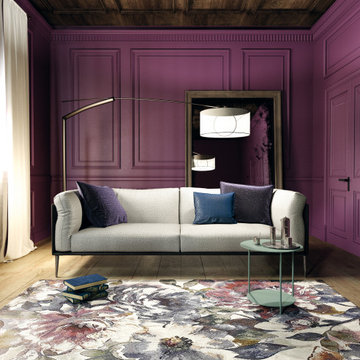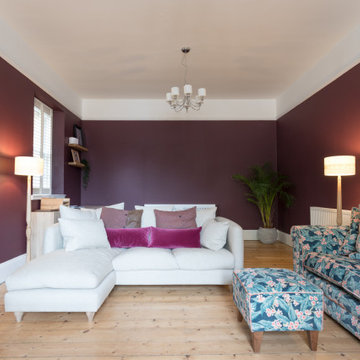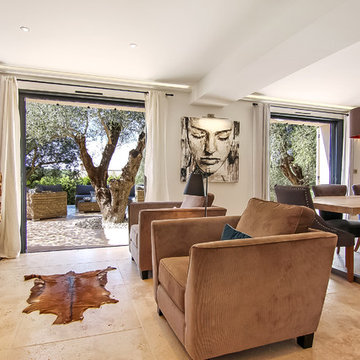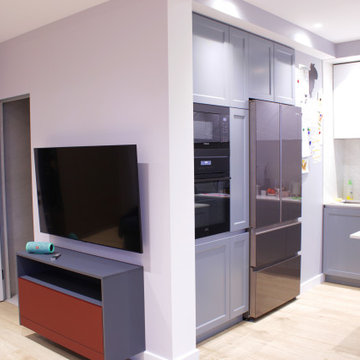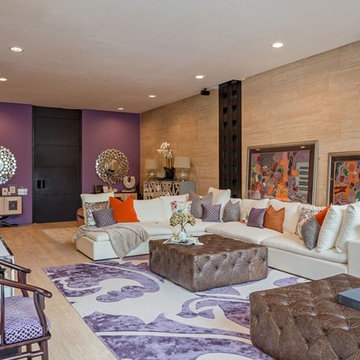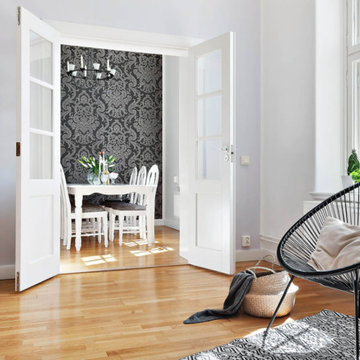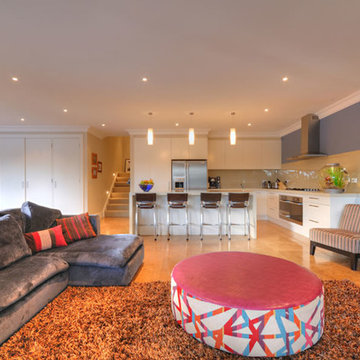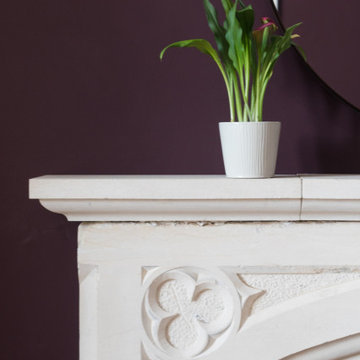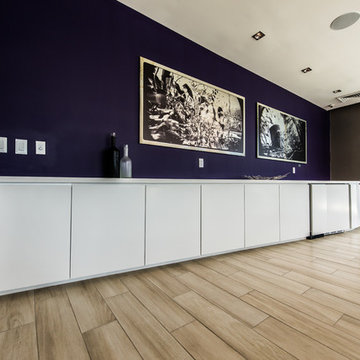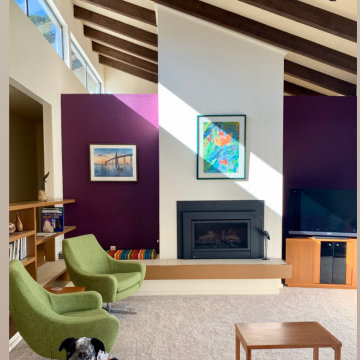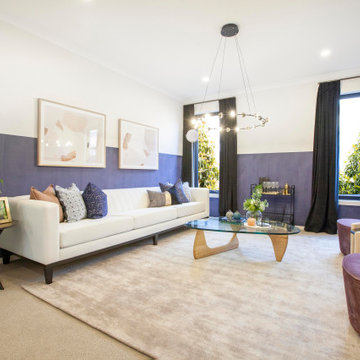153 Billeder af dagligstue med lilla vægge og beige gulv
Sorteret efter:
Budget
Sorter efter:Populær i dag
41 - 60 af 153 billeder
Item 1 ud af 3
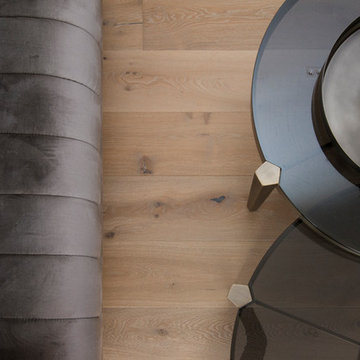
This quirky home, surrounded by stunning bush views brings nature indoors with Manor Classique timber flooring. The home features pops of colour and smooth transitions as the French Oak moves throughout the different areas of the house.
Range: Manor Classique (19mm Engineered French Oak Flooring)
Colour: La Grange
Dimensions: 220mm W x 15mm H x 2.2m L
Grade: Feature
Texture: Lightly Brushed & Handscraped
Warranty: 25 Years Residential | 5 Years Commercial
Photography: Forté
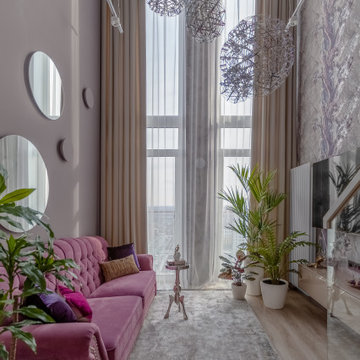
Это двухуровневая квартира для семейной пары с высотой потолка 5,8 м. в зоне гостиной. На первом этаже расположены кухня, гостиная, прачечная и санузел. На втором этаже спальня, ванная комната и гардеробная со вторым выходом из квартиры, который должен быть по пожарным нормам.
Чтобы как-то раздвигать шторы и снимать их для стирки при высоте потолка в 5,8 м, мы заказали автоматическую гардину стоимостью 200 тыс. Она не только двигает в стороны тюль и портьеры, но и опускается вниз. За диваном находится композиция из гипсовых бра и зеркал с подсветкой.
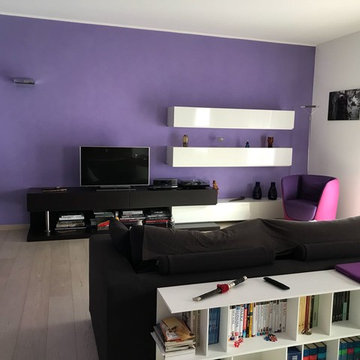
Pareti decorate a pennello spalter con finitura decorativa all'acqua per interni, dall'effetto brillante e lucente Parole Stilnovo.
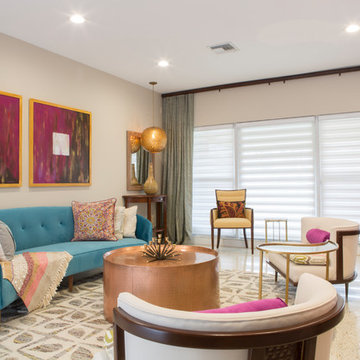
An eclectic Living room came to life by using repetitive half-moon & rounded shapes in both furniture and accessories. Jewel tones were used throughout the Living/Dining space to create a flow that is inviting and elegant at the same time. Different metals, such as gold and copper, along with various shades of wood provide warmth and balance, but the centerpiece is the room divider/banquette that was designed and executed by Mint Decor Inc.
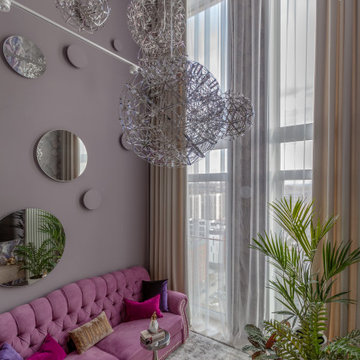
Это двухуровневая квартира для семейной пары с высотой потолка 5,8 м. в зоне гостиной. На первом этаже расположены кухня, гостиная, прачечная и санузел. На втором этаже спальня, ванная комната и гардеробная со вторым выходом из квартиры, который должен быть по пожарным нормам.
Чтобы как-то раздвигать шторы и снимать их для стирки при высоте потолка в 5,8 м, мы заказали автоматическую гардину стоимостью 200 тыс. Она не только двигает в стороны тюль и портьеры, но и опускается вниз. За диваном находится композиция из гипсовых бра и зеркал с подсветкой.

Transfer from Chicago to San Francisco. We did his home in Chicago. Which incidentally appeared on the cover of Chicago Home Interiors. The client is a google executive transplanted. The home is roughly 1500 sq. ft and sits right in the middle of the Castro District. Art deco and arts and craft detailing. The client opted to go with color, and they drove the color scheme. The living room was awkward with only one plain wall. It needed to accommodate entertaining, audio and video use, and be a workspace. Additionally, the client wanted the room to transition easily weather it was just him and his partner or many guests. We opted to do central furniture arrangements. Therefore, we took advantage of the fireplace, large window focal point and added a media wall as a third focal point. Dining is a large square table with two large buffets. The unique feature is a ceiling mural. The color scheme is moody browns greens and purples.
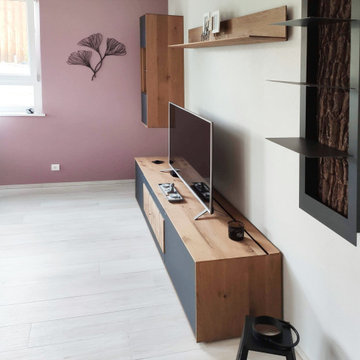
Aménagement d'un espace chaleureux et apaisant. Agencement, aménagement et décoration d'intérieur.
Cette maison moderne abrite un salon placé en contrebas du reste de la maison. La pièce est spacieuse, aérée grâce à la hauteur du plafond et crée, en même temps, un espace cosy. Le salon se veut apaisant et chaleureux, permettant d'accueillir les amis ou de se détendre devant la cheminée.
Une ambiance feutrée a été conçue par votre architecte d'intérieur Mosser Intérieur Design, avec des couleurs enveloppantes, violet, aubergine, prune, des rappels de nature et des souvenirs de Chine, en réponse aux désirs du client.
Les meubles TV ont été choisis en chêne massif en rappel à la nature (Hartmann - Marque Allemande).
Des luminaires "suspension araignée" de chez NEXEL, ont permis de déporter un point lumineux au dessus des tables basses. Des ampoules originales confèrent un esprit moderne.
La décoration murale au-dessus de la cheminée est composée de plateaux Notre Monde / Ethnicraft, qui apportent un décor naturel et original.
Des touches de noir viennent s'associer au décor et souligner la couleur.
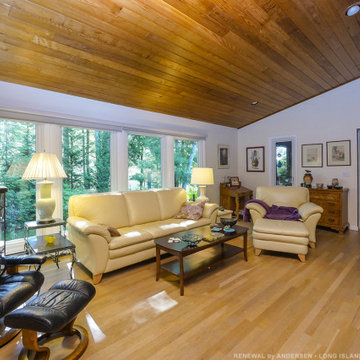
Fabulous living room with all new windows we installed. This contemporary styled room with light wood floors, leather furniture and shiplap ceilings looks amazing with the wall of new windows we installed. Get started replacing your windows with Renewal by Andersen of Long Island, serving Suffolk, Nassau, Queens and Brooklyn.
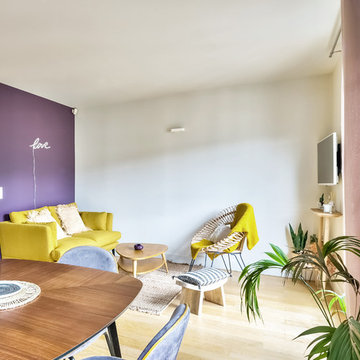
Ce mur violet était d'origine, et compliqué à assortir !
La couleur jaune s'est imposée comme lien entre le violet, le bois, et des matériaux plus naturels, comme couleur soleil !
La taille du canapé a été choisie en fonction de la dimension du mur, et les autres éléments en ont découlé.
https://www.nevainteriordesign.com/
http://www.cotemaison.fr/avant-apres/diaporama/appartement-paris-15-renovation-ancien-duplex-vintage_31044.html
153 Billeder af dagligstue med lilla vægge og beige gulv
3
