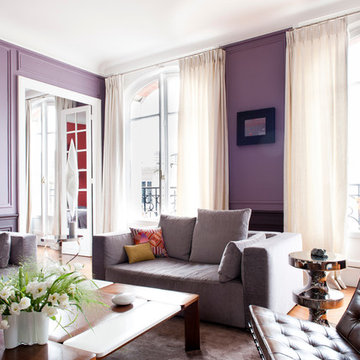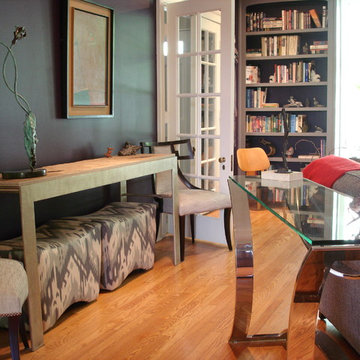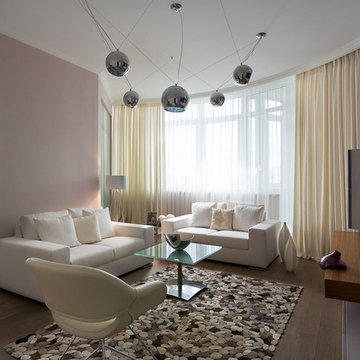290 Billeder af dagligstue med lilla vægge og mellemfarvet parketgulv
Sorteret efter:
Budget
Sorter efter:Populær i dag
141 - 160 af 290 billeder
Item 1 ud af 3
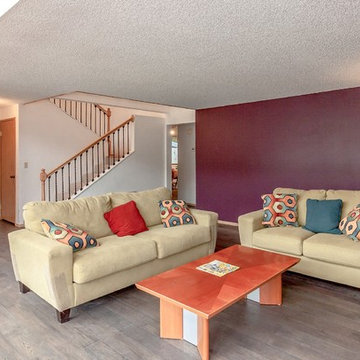
Hallmark Novella Fitzgerald engineered wood flooring. Photograph taken by Laurie Littlefield.
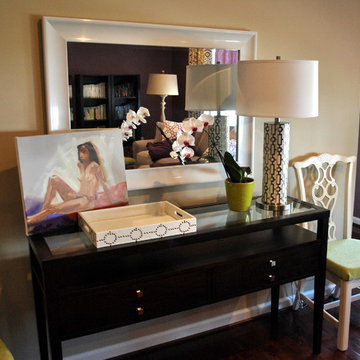
We designed this living room for a woman who had recently purchased this condominium and had a small budget. We took her out of her comfort zone by urging her to choose plum accent walls, which we tied into the custom window treatments, velvet sectional and upholstered cocktail ottoman. A carved standing lamp, Genie lamp and wool tweed area rug finished the look.
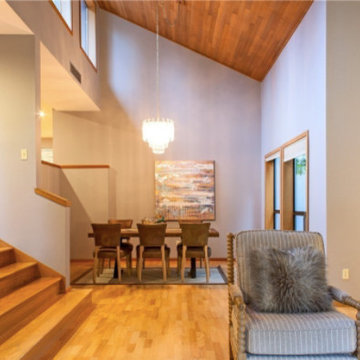
The stairs from the large entry lead to the formal sunken living and dining room, both of which are bathed in natural light thanks to the large windows. Vaulted handsome pine wood ceilings, warm violet walls and hardwood floors provide warmth and create a symmetrical balance in an otherwise asymmetrical structure. We used leather dining chairs with a live edge table and large contemporary art with warm hues to give the home a rustic modern look.
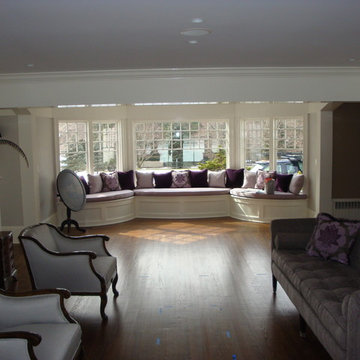
Complete gut renovation and addition. Living room, dining room, library, master suite.
* Custom library with gloss painted ceilings.
* Custom living room built in units and fire place.
* Custom bench / window seating.
* Cedar beams on the ceiling in the living room with an arched custom framed ceiling.
* New windows and doors.
* New flooring throughout.
* Custom millwork throughout the master suite.
* Marble master bathroom on the shower walls, full slabs, including the master bathroom vanity.
* New paint throughout.
* And more ...
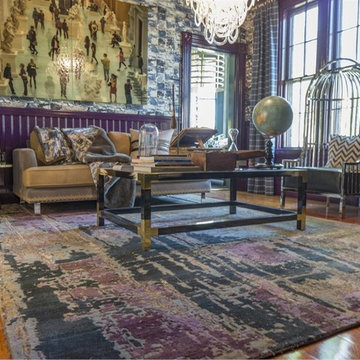
Celebrating the 45th Anniversary of Show House, the Junior League of Boston hosted the 2016 Decorators’ Show House at the 1854 Nathaniel Allen House in Newton, Massachusetts. This premier design event was held May 7, 2016 through June 5, 2016 and featured the creative talents of the Boston area’s finest designers.
Designer: Steven Favreau
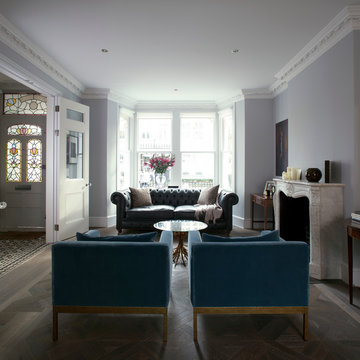
Cheville plank smoked and finished in a metallic oil. The metallic finish reflects the light, so you see different tones at different times of the day, or depending on how the light is hitting it.
The client specified Versailles tile in the reception room, planks in the basement, and clad the staircase in the same wood with a matching nosing. Everything matched perfectly, we offer any design in any colour at Cheville.
Each block is hand finished in a hard wax oil.
Compatible with under floor heating.
Blocks are engineered, tongue and grooved on all 4 sides, supplied pre-finished.
Cheville also finished the bespoke staircase in a matching colour.
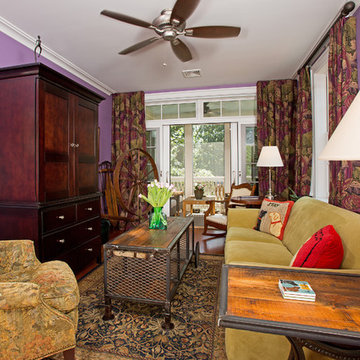
Curtains in William Morris fabric frame the entrance to a new screen porch.
Photographer Greg Hadley
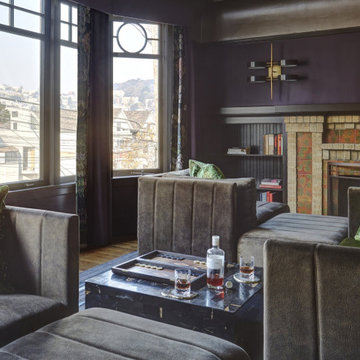
Transfer from Chicago to San Francisco. We did his home in Chicago. Which incidentally appeared on the cover of Chicago Home Interiors. The client is a google executive transplanted. The home is roughly 1500 sq. ft and sits right in the middle of the Castro District. Art deco and arts and craft detailing. The client opted to go with color, and they drove the color scheme. The living room was awkward with only one plain wall. It needed to accommodate entertaining, audio and video use, and be a workspace. Additionally, the client wanted the room to transition easily weather it was just him and his partner or many guests. We opted to do central furniture arrangements. Therefore, we took advantage of the fireplace, large window focal point and added a media wall as a third focal point. Dining is a large square table with two large buffets. The unique feature is a ceiling mural. The color scheme is moody browns greens and purples.
290 Billeder af dagligstue med lilla vægge og mellemfarvet parketgulv
8
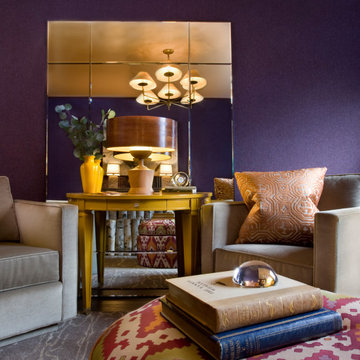
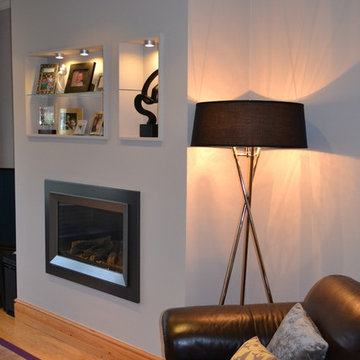
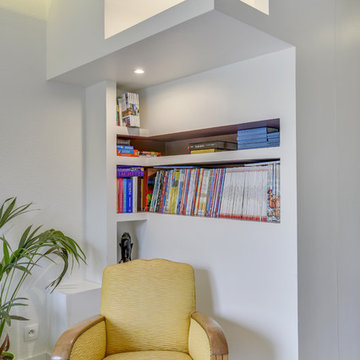
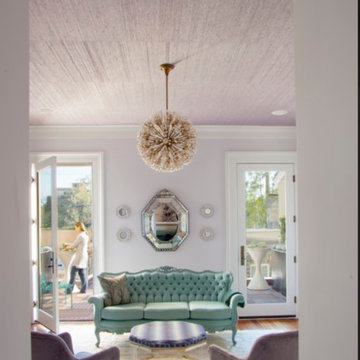
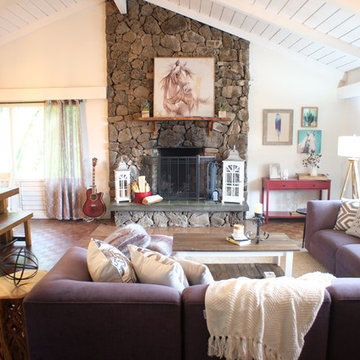
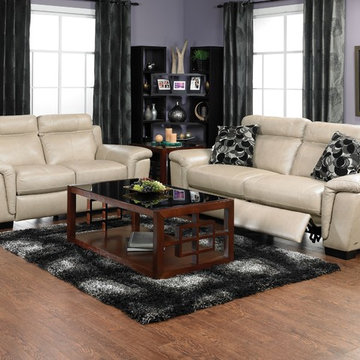
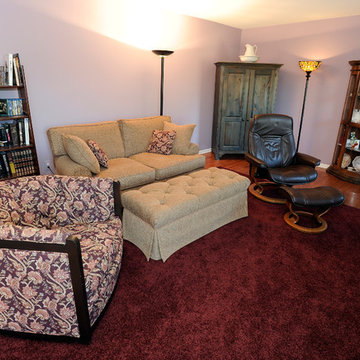
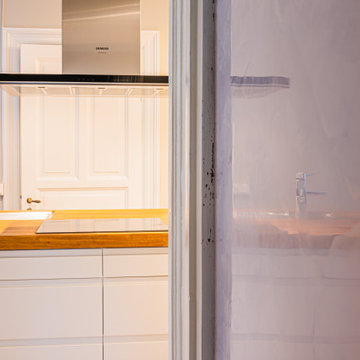
![Maya[マヤ]](https://st.hzcdn.com/fimgs/pictures/リビング/mayaマヤ-アリアフィーナ株式会社-img~34417423076b6ebe_8685-1-dc2f78e-w360-h360-b0-p0.jpg)
