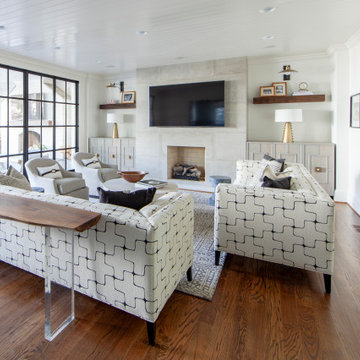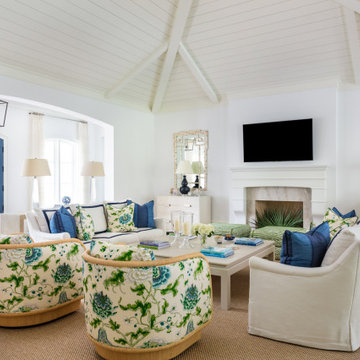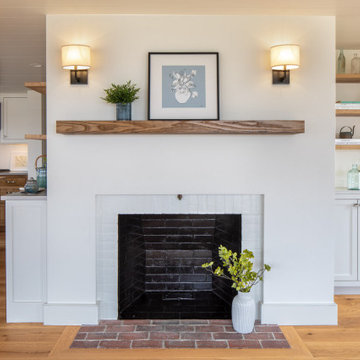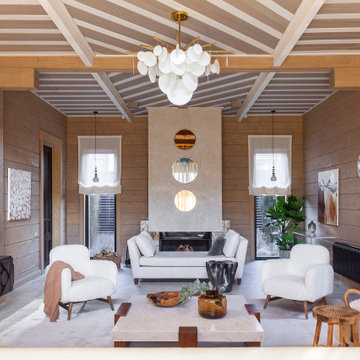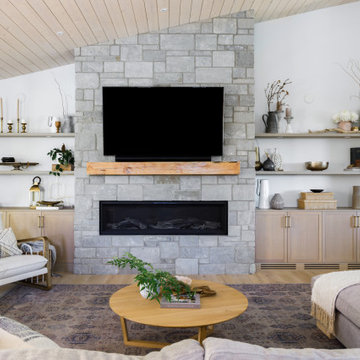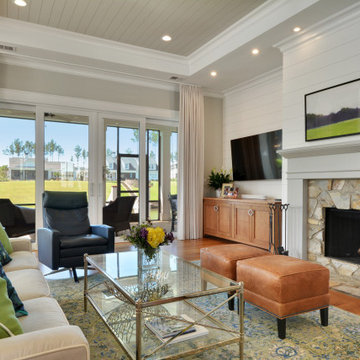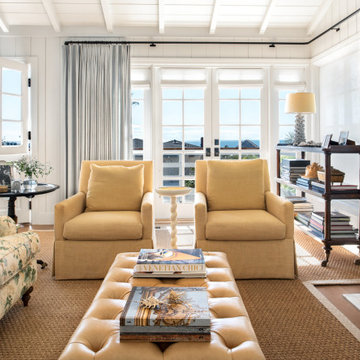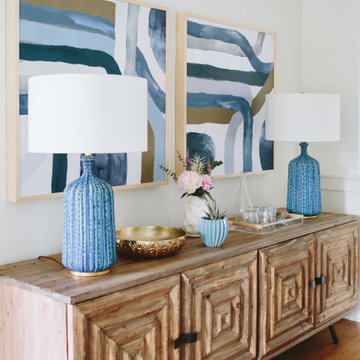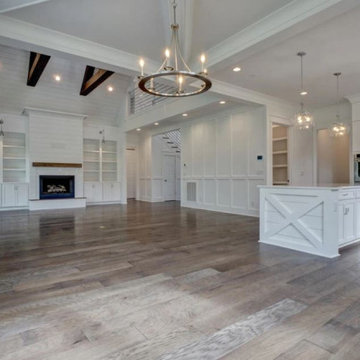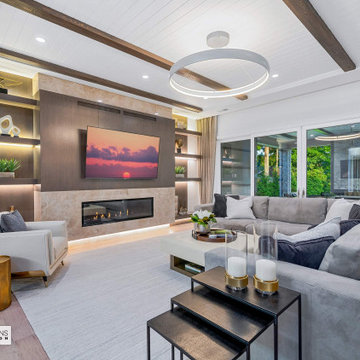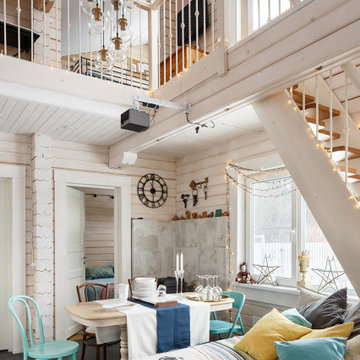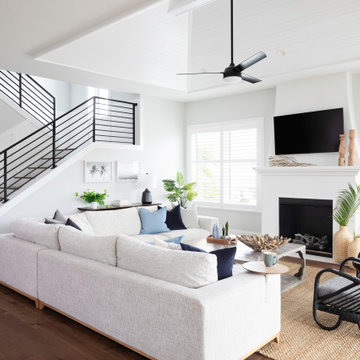709 Billeder af dagligstue med loft i skibsplanker
Sorteret efter:
Budget
Sorter efter:Populær i dag
101 - 120 af 709 billeder
Item 1 ud af 3
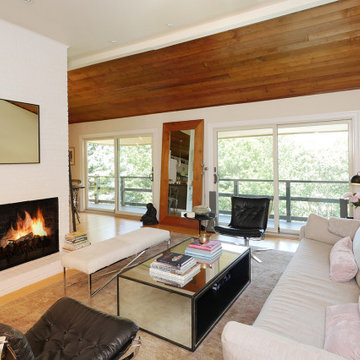
Fantastic contemporary living room with two new sliding patio doors we installed.
Large sliding glass patio doors from Renewal by Andersen New Jersey

Custom Built Electric Fireplace with 80in tv Built in and Custom Shelf. Slate Faced and fit to sit flush with wall
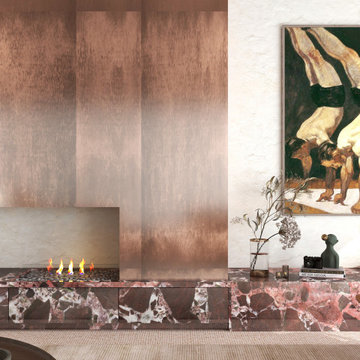
This Hampstead detached house was built specifically with a young professional in mind. We captured a classic 70s feel in our design, which makes the home a great place for entertaining. The main living area is large open space with an impressive fireplace that sits on a low board of Rosso Levanto marble and has been clad in oxidized copper. We've used the same copper to clad the kitchen cabinet doors, bringing out the texture of the Calacatta viola marble worktop and backsplash. Finally, iconic pieces of furniture by major designers help elevate this unique space, giving it an added touch of glamour.

This close up of the end-elevation of the extension shows the zinc-clad bay window with Crittall windows which neatly frames the freestanding log-burning stove.
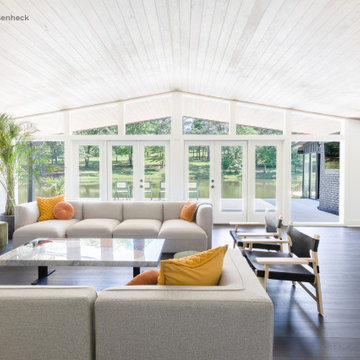
Our darkest brown shade, these classy espresso vinyl planks are sure to make an impact. With the Modin Collection, we have raised the bar on luxury vinyl plank. The result is a new standard in resilient flooring. Modin offers true embossed in register texture, a low sheen level, a rigid SPC core, an industry-leading wear layer, and so much more. Photo © Alyssa Rosenheck.
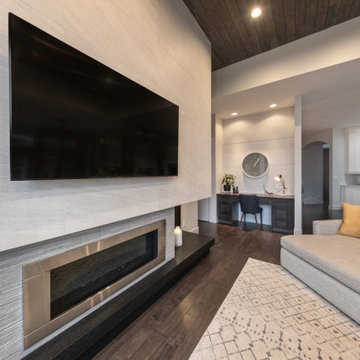
Friends and neighbors of an owner of Four Elements asked for help in redesigning certain elements of the interior of their newer home on the main floor and basement to better reflect their tastes and wants (contemporary on the main floor with a more cozy rustic feel in the basement). They wanted to update the look of their living room, hallway desk area, and stairway to the basement. They also wanted to create a 'Game of Thrones' themed media room, update the look of their entire basement living area, add a scotch bar/seating nook, and create a new gym with a glass wall. New fireplace areas were created upstairs and downstairs with new bulkheads, new tile & brick facades, along with custom cabinets. A beautiful stained shiplap ceiling was added to the living room. Custom wall paneling was installed to areas on the main floor, stairway, and basement. Wood beams and posts were milled & installed downstairs, and a custom castle-styled barn door was created for the entry into the new medieval styled media room. A gym was built with a glass wall facing the basement living area. Floating shelves with accent lighting were installed throughout - check out the scotch tasting nook! The entire home was also repainted with modern but warm colors. This project turned out beautiful!
709 Billeder af dagligstue med loft i skibsplanker
6

