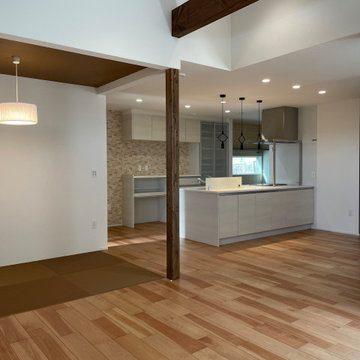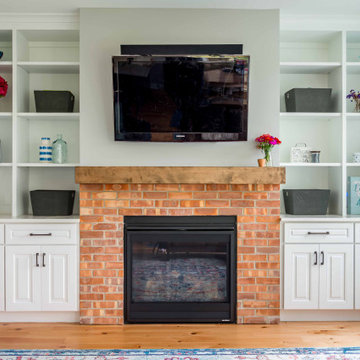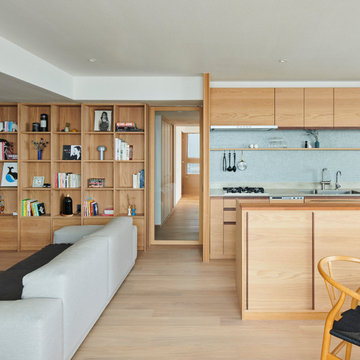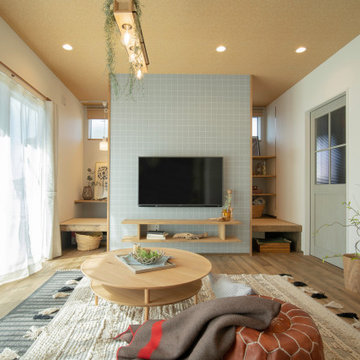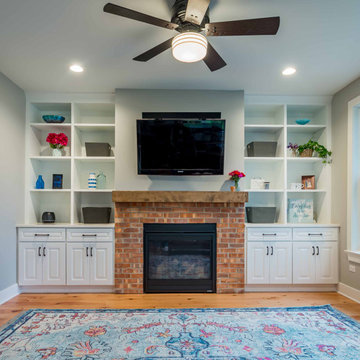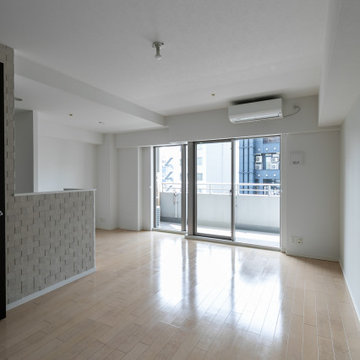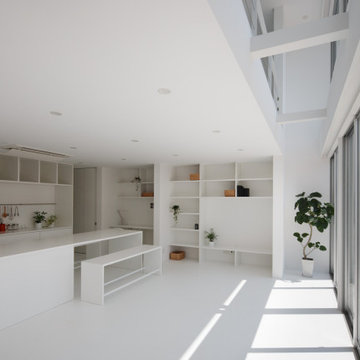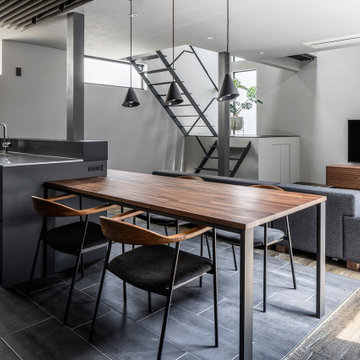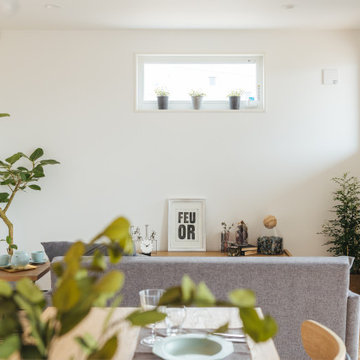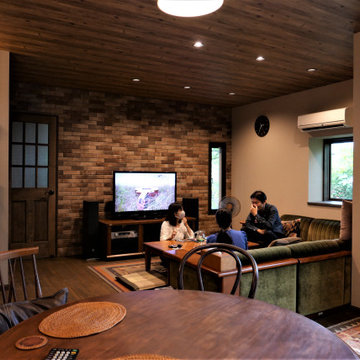3.682 Billeder af dagligstue med lofttapet
Sorteret efter:
Budget
Sorter efter:Populær i dag
121 - 140 af 3.682 billeder
Item 1 ud af 2
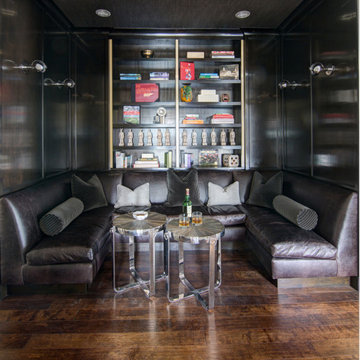
A large walk in storage closet converted into a home bar lounge seating area, complete with a built in u-shaped banquette, wood paneled walls, built in bookcase and mood lighting.
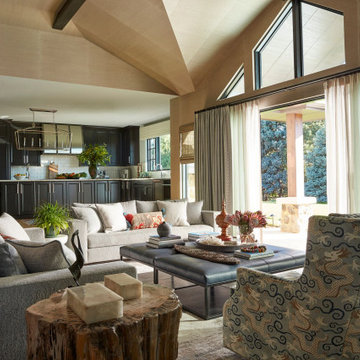
This living room features simple, white sofas that contrast with the Asian-inspired fabric covering the chairs. Pops of blue can be found in the chairs, coffee table, and floor-to-ceiling shelf.
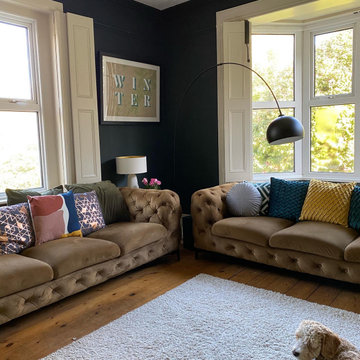
Muted dark bold colours creating a warm snug ambience in this plush Victorian Living Room. Furnishings and succulent plants are paired with striking yellow accent furniture with soft rugs and throws to make a stylish yet inviting living space for the whole family, including the dog.
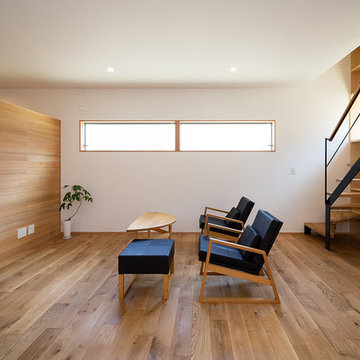
コンパクトなリビングながら、西側に隣接するファミリークローゼットとの仕切り壁を低く設定し天井を繋げたり、階段吹抜けを利用して視線を延長させることで実際の床面積以上に広く感じさせています。階段横の造り付けの本棚は2階の天井まで続く大きさで家族全員の書籍を納めることができます。
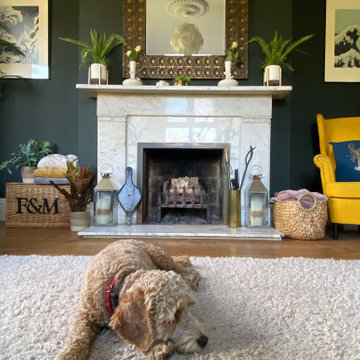
Muted dark bold colours creating a warm snug ambience in this plush Victorian Living Room. Furnishings and succulent plants are paired with striking yellow accent furniture with soft rugs and throws to make a stylish yet inviting living space for the whole family, including the dog.
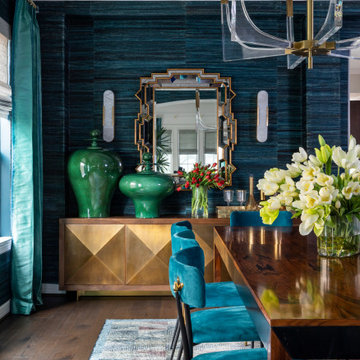
We started we a dated living space from the early 2000's. Our client loves color and wanted to go bold. We started removing old 12x12 ceramic tiles and replace them with hardwood flooring. We added wall paneling in the living room to give the space more architectural significance and bring the tall ceiling to human scale. Custom draperies were added for color on the walls. In the dining room we added a banana bark wallpaper on the walls and a patterned grasscloth on the ceiling.
3.682 Billeder af dagligstue med lofttapet
7



