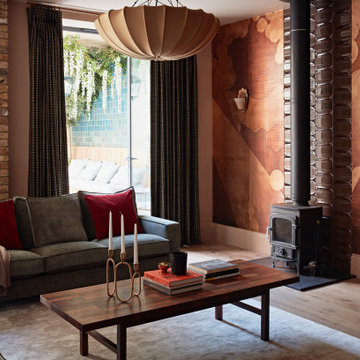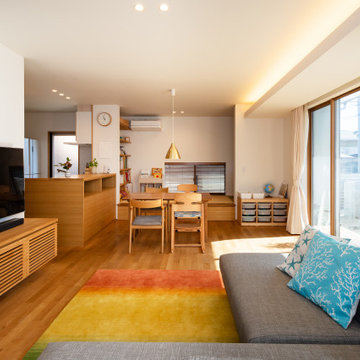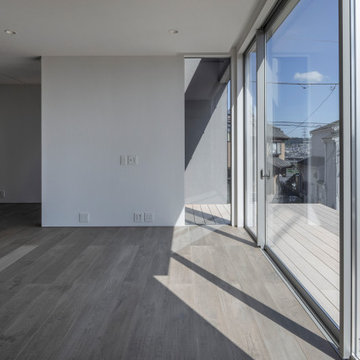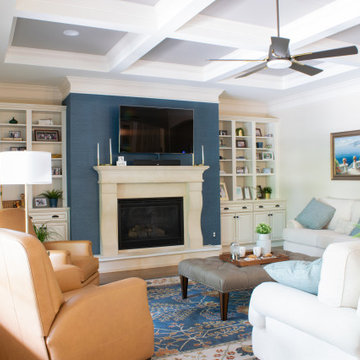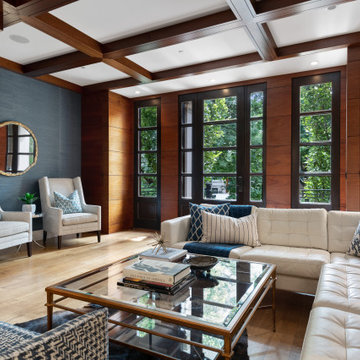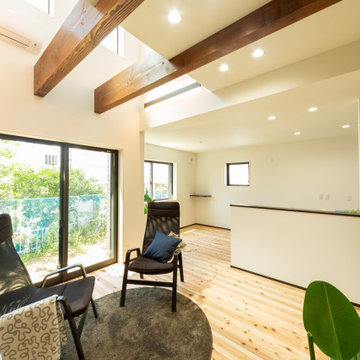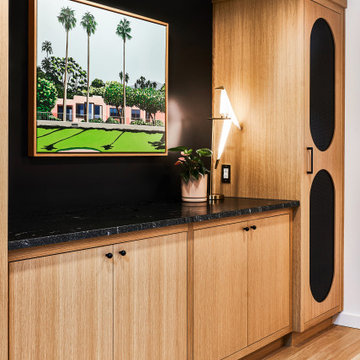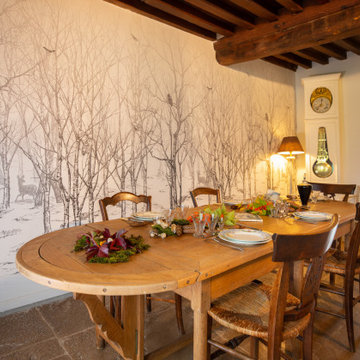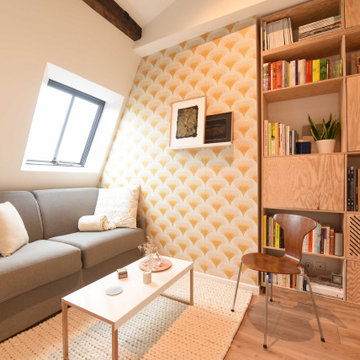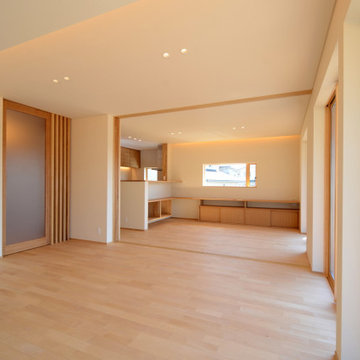2.152 Billeder af dagligstue med lyst trægulv og vægtapet
Sorteret efter:
Budget
Sorter efter:Populær i dag
121 - 140 af 2.152 billeder
Item 1 ud af 3

From traditional to Transitional with the bold use of cool blue grays combined with caramel colored ceilings and original artwork and furnishings.

This was a through lounge and has been returned back to two rooms - a lounge and study. The clients have a gorgeously eclectic collection of furniture and art and the project has been to give context to all these items in a warm, inviting, family setting.
No dressing required, just come in home and enjoy!
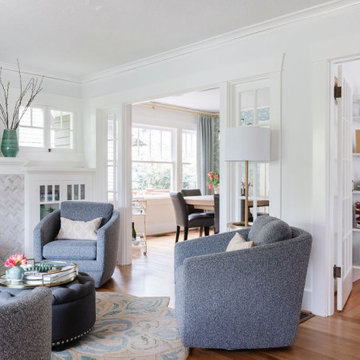
This project involved updating a 1922 craftsman bungalow with a brighter, more modern palette while incorporating elements of the family's Asian and Latin/Texan heritage. The home lacked a true entryway, so cabinets and hooks were added to create a practical and stylish space for shoes, bags, and keys. The living room was redesigned to incorporate swivel chairs and an ottoman for a more dynamic layout, and the dining room features a white oak table that can be extended for large family gatherings. The home office was designed to serve as a workspace, TV room, and guest room, with a spacious console/media cabinet, a hide-a-bed chair, and tall white bookcases to display the family's extensive book collection. The project was completed in March 2022.
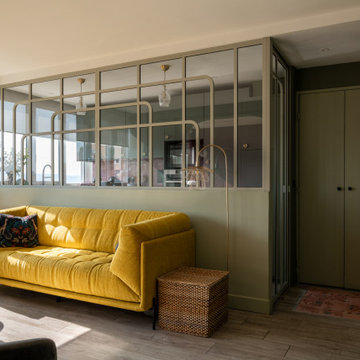
Un appartement des années 70 à la vue spectaculaire sur Paris retrouve une seconde jeunesse et gagne en caractère après une rénovation totale. Exit le côté austère et froid et bienvenue dans un univers très féminin qui ose la couleur et les courbes avec style.
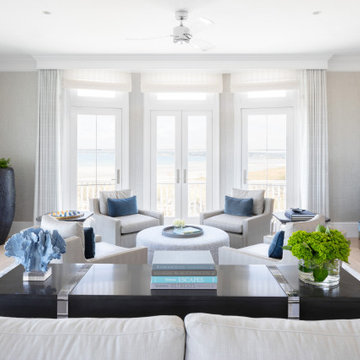
Photo of Living Room sitting area that includes four matching leather swivel chairs each with a blue velvet lumbar pillow. Pictured in front of four doors that lead onto the porch. Shows the connection between the indoors/ outdoors in this room.
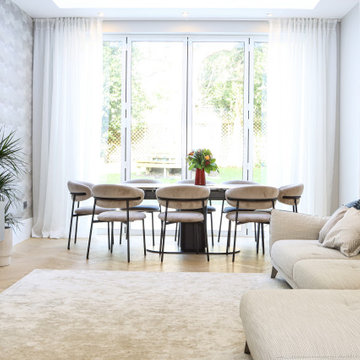
Our clients asked us to design a contemporary home for a young family in a neutral colour scheme.
Our process:
- Assessing the space: After numerous discussions with our clients we knew how the space will be used and were able to make the most of the available square footage.
- Creating the Design Concept: We used concept and mood boards, 2D & 3D floor plans to explain the clients our vision of the space.
- Selecting Materials and Finishes: For the family with young children we wanted to use materials that are durable and easy to maintain, as well as visually appealing.
- Refining the Design: We collaborated a lot with the clients at this stage, making sure the design was reflecting the client's style and personality.
- Refurbishing the property: We were working with reputable contractors to bring our designs to life.
- Procuring furniture, accessories and fixtures.
- Installation: There was close coordination with contractors to ensure that all the items were installed exactly how we intended in our design concept.
- Styling: We helped the property owners to style the spaces so that all the areas felt harmonious and cohesive.
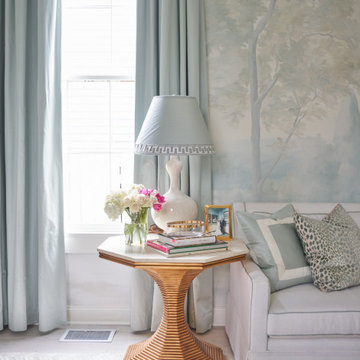
This Rivers Spencer living room was designed with the idea of livable luxury in mind. Using soft tones of blues, taupes, and whites the space is serene and comfortable for the home owner.
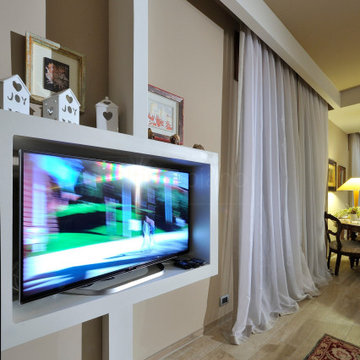
Un progetto di ristrutturazione e arredamento che trasforma radicalmente gli spazi, puntando alla perfezione nei dettagli di un openspace concepito con precisione millimetrica. L'elemento chiave di questa trasformazione è rappresentato dal controsoffitto, sapientemente progettato per creare una distinzione psicologica tra la zona tecnica e il living.
La scelta della carta da parati contribuisce a creare una scenografia pulita e raffinata, mettendo in risalto con eleganza la cappa in cartongesso. Quest'ultima, realizzata come un volume pieno svuotato, si trasforma in una suggestiva nicchia passante, aggiungendo un tocco di originalità e funzionalità allo spazio.
Il progetto si distingue per un'accattivante fusione tra elementi moderni e classici, creando un'ambientazione calda e accogliente. Dal controsoffitto, prende forma una mantovana unica, pensata per ospitare i tendaggi. Questa soluzione architettonica non solo svolge una funzione pratica nel gestire la luce e la privacy, ma diventa anche un elemento distintivo che personalizza l'intera ambientazione, semplicemente piegando e tramutandosi in parete TV. In questo modo, il progetto di ristrutturazione non si limita a migliorare l'aspetto estetico, ma contribuisce a creare uno spazio unico e caratterizzato da una sorprendente attenzione ai dettagli.
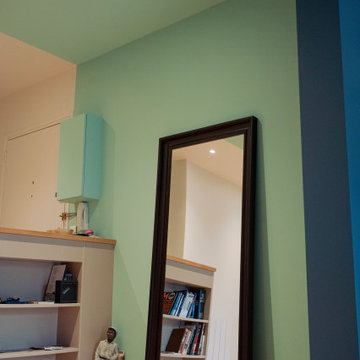
Salon Bleu Paon et Vert : Le salon, inspiré par l'Afrique, offre une atmosphère riche et envoûtante. Les murs et le plafond sont revêtus de teintes profondes de bleu paon et de vert, créant une sensation d'immersion dans une forêt luxuriante. Un papier peint représentant une forêt en noir et blanc, confère une touche artistique et mystérieuse à l'espace. Le canapé en cuir évoque l'élégance des compartiments ferroviaires, tandis que les détails en métal noir rappellent les rails qui s'étirent à l'infini.
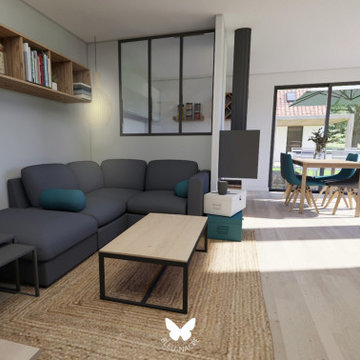
Un canapé d'angle trouve sa place derrière la cloison centrale. Un espace plus cosy qui permet tout de même d'avoir une vue sur le jardin.
2.152 Billeder af dagligstue med lyst trægulv og vægtapet
7
